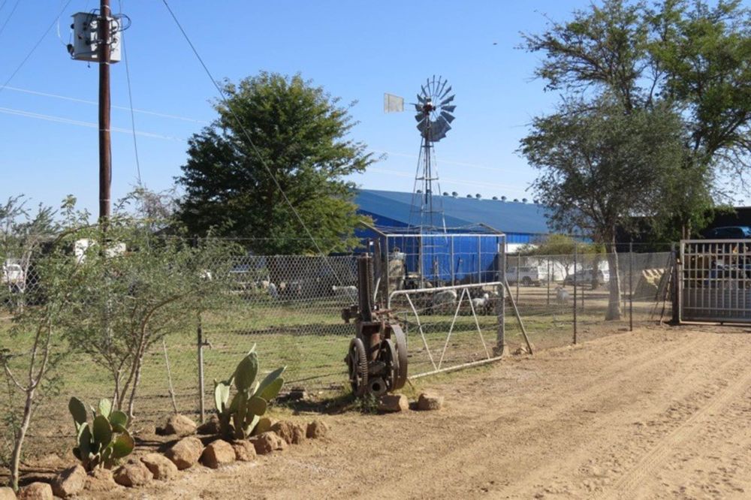

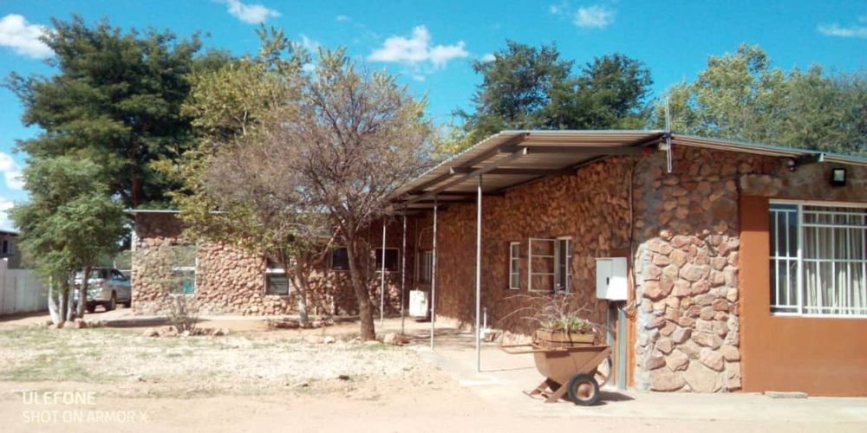
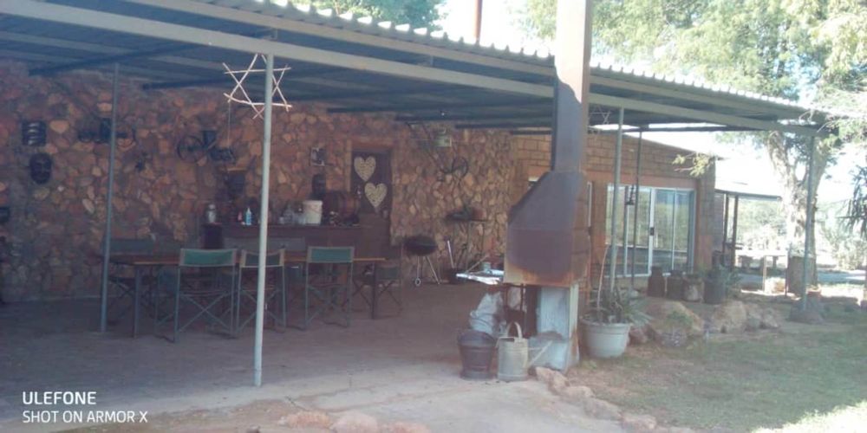
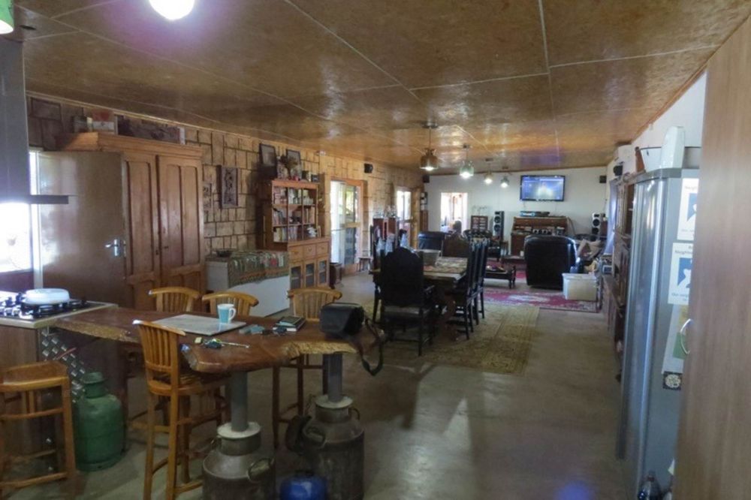
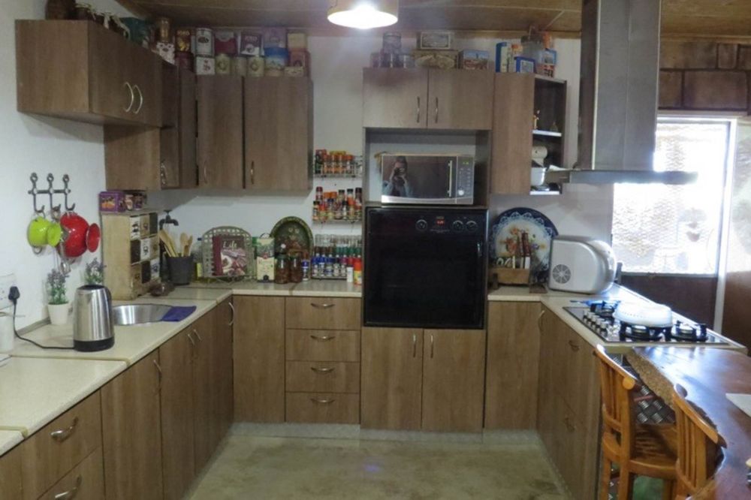





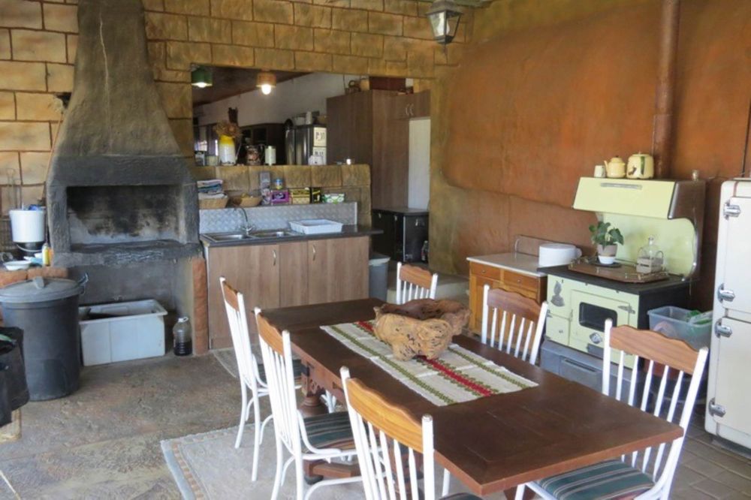
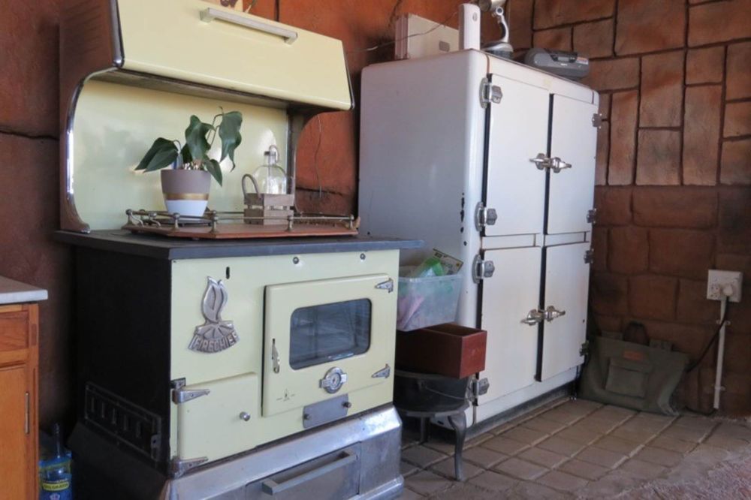
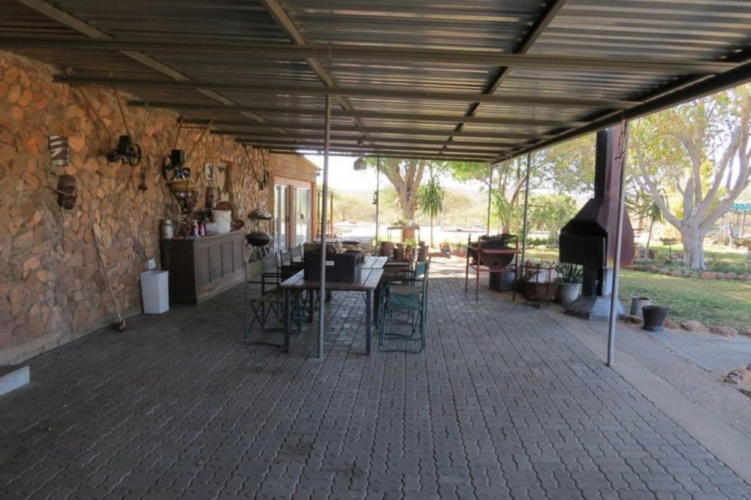
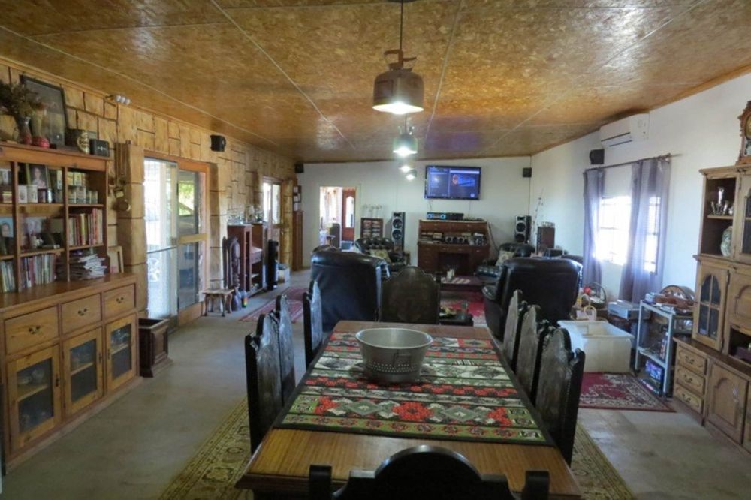
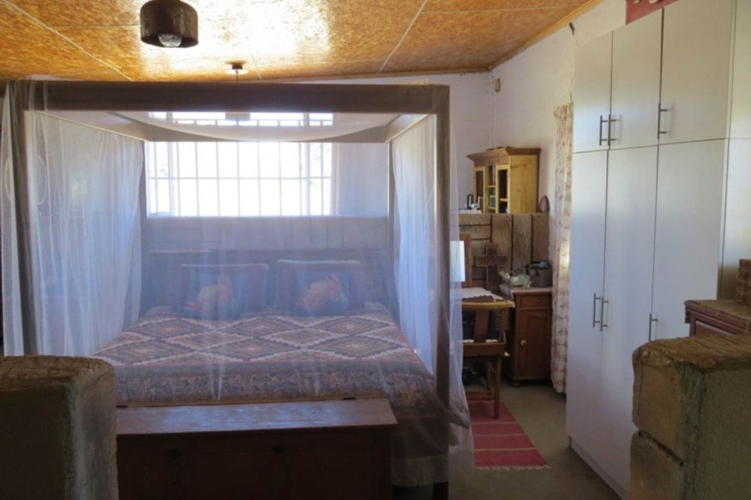




















































































The family friendly farm-style house delivers as warm and homey atmosphere and
consists of 3 x comfortable and spacious bedrooms, 3 bathroom of which 2 is completely en-suite,
a large open plan kitchen with large living area, and indoor entertainment braai area.
Enjoy a very large outside stoep / porch as well as sparkling swimming pool in the hot summer months.
There is also a wooden cabin adjacent to the house, with its own bathroom, and small porch.
2 Separate flats each comprises of 1 huge bedroom, a lounge, kitchen and bathroom as well a loft in each currently not utilised.
Each flat also has its own stoep / porch.
One large 6 bedroomed worker house with open space i.e. for canteen, with its own bathroom and kitchenette.
Each bedroom can sleep 2 x persons.
Other worker house is smaller but also has its own bathroom.
Very large closed warehouse of 1885 sqm – with an open ended under roof – same construction under roof area of 707 sqm - caged for dispatch and receiving cages.
2 592 sqm in total
When shelved with i.e. Acro shelving the warehouse itself has 562 bays – and can carry 562 pallets of stock on the shelving, leaving the Isles open for forklift operation area.
Adjacent section can carry a further 60 pallets of stock – at any given time.
Thus warehouse accommodate comfortably 600 pallets – 600 ton of stock at any given time.
Enclosed section of warehouse can be utilised separately as it has its own entrance / exit - as well as lockable entrance into main warehouse.
There is 1 600 sqm of heavy duty interlocked area, at the receiving and dispatch end of the warehouse, for parking, driving and turning of trucks, and is interlink truck friendly.
A small workshop area with its own service / maintenance pit, borders the interlocked section on its southwest edge.
Offices
Attached with direct entrance into the warehouse is an office space of 234 sqm.
Fully equipped for 13 workstations.
Already serviced and set up with – telephones, wi-fi, data, internet etc.
Water cooler system.
3 x separate and lockable offices for i.e. book keepers, managers etc.
3 x Toilets and a kitchenette.
Total sqm of buildings already erected on premises is 3 600 plus sqm.
Acquire the entity or part there off - land, buildings including all improvements, for less than current building costs per square meter.
Plot as such.
The entrance road, to the plot, from the Hochfeld tar road was widened and opened up to 12 m wide, to ensure easy access.
Plot is equipped with 3 phase electricity - with a 50 kva stand by auto on off genset system.
Plot is fully fenced with an 1.8 m high boundary fence, with a 1.2 m high Jackal proofed 1.2 h from the ground.
Cultivated land is fenced off to keep livestock out.
All fences are fairly new and in very good serviceable condition.
11 Hectare portion of plot.
Approx 1.6 hectare cultivation land had already been opened up, and is currently planted with crops, and irrigated via dripper line system.
Adjacent to this area is another approx 5 hectares of land, already de bushed, ripped and cleaned, that can be added for crop production.
These areas are adjacent to, and located on the 11 hectare portion of the plot, that also houses the warehouse, offices and 6 bedroomed worker house – with its own borehole.
17 Hectare portion of plot.
Opposite to the 11 hectare portion, is the balance of 17 hectares of ground that houses the following
Main house, flats, water tank area, 2 x ground dams, with drive over wall, outside toilet, also with its own borehole and as well as the 50 kva genset is on this portion.
A smaller rivulette enters the plot on this side and run into the first dam.
An approximate 5 hectare section of this side of the plot, had also been de bushed, cleaned and ripped already, for enlargement of cultivation area’s if needed.
If total property is bought, then the take over off a smaller, currently running, stock feed business can be discussed as well.
General.