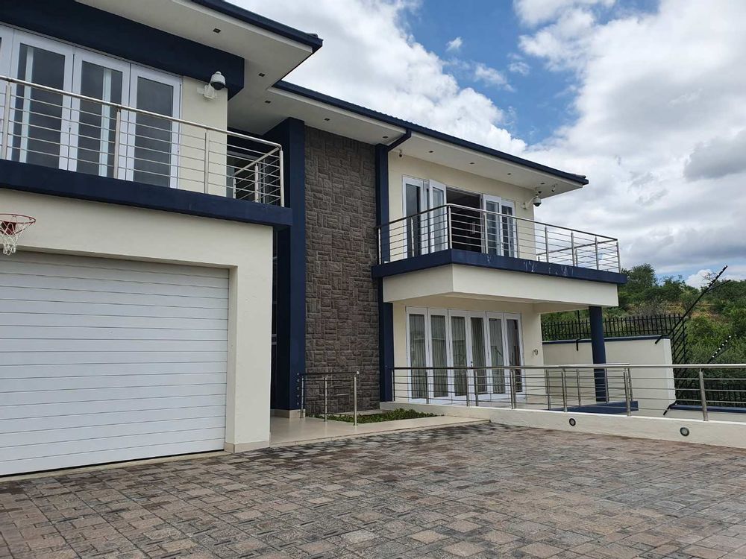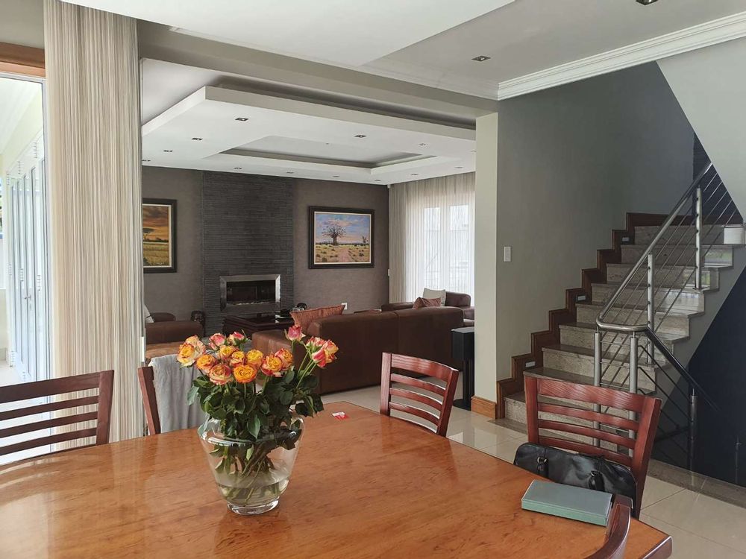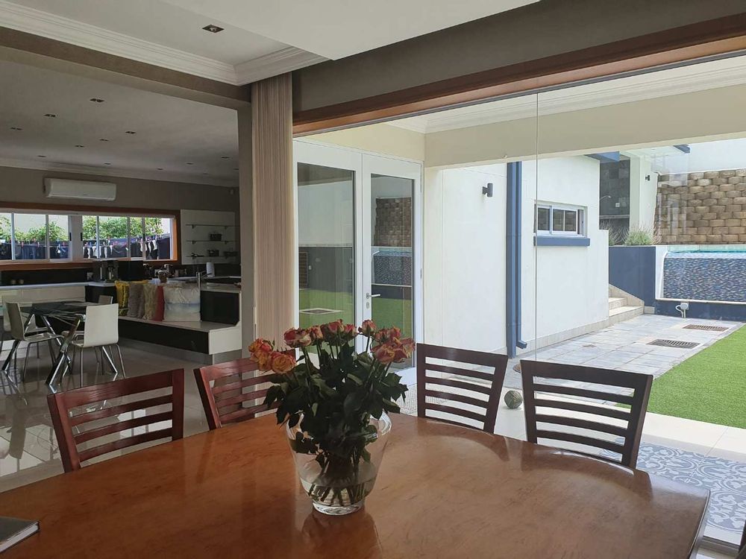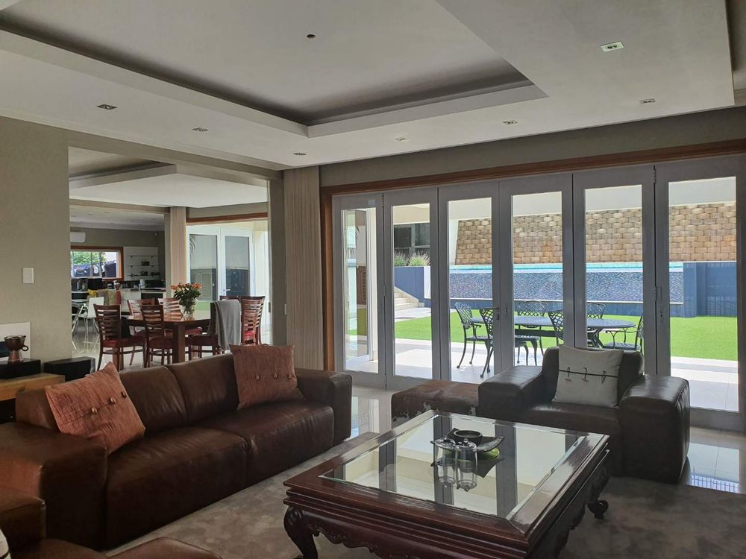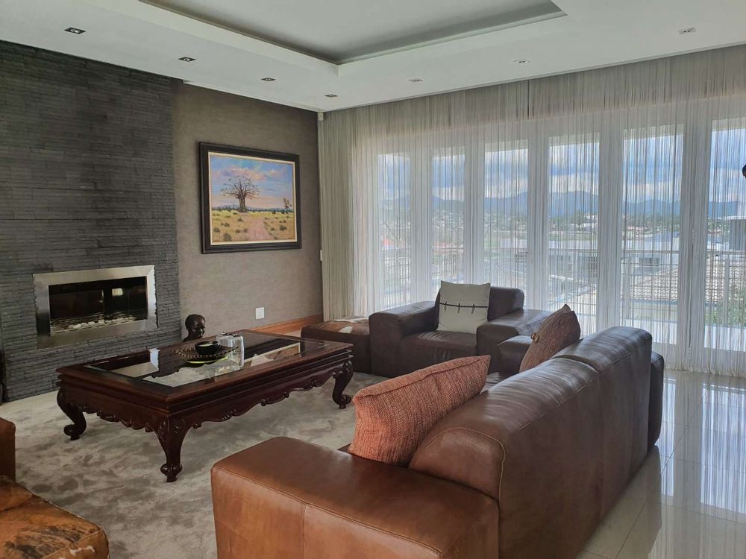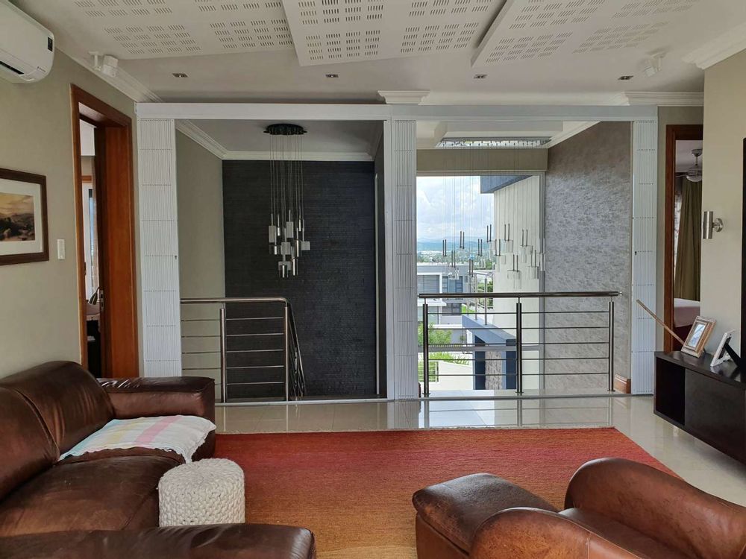


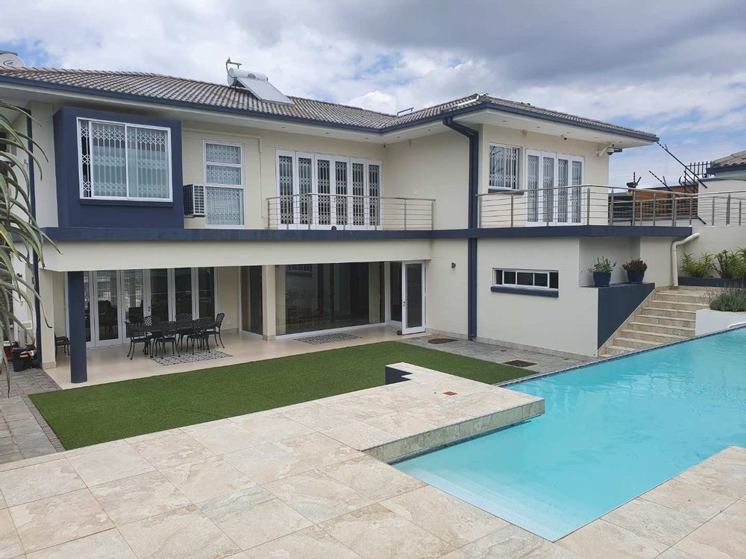
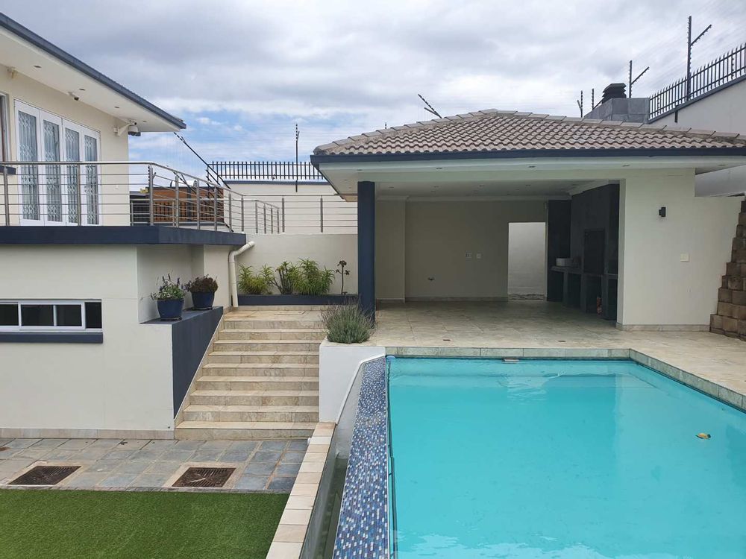
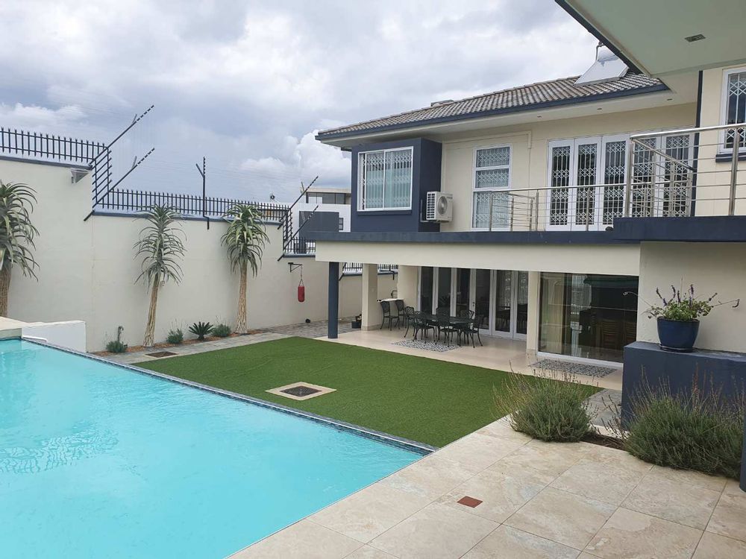






Luxurious and generous designed house with lots of light and amazing views, high ceilings, top quality finishes and fittings
Ground floor:
a study / library with wooden shelves and matching ladder,
a spacious en-suite entertainment / TV room / guestroom with a long closet wall for all kinds of storage, a guest WC - both rooms have sliding doors opening up to a garden patio
Middle floor:
a welcoming entrance hall leading to a dining area and lounge with stacking doors opening up to a covered patio,
all rooms with quality, high wooden doors and frames,
an imported kitchen with elegant dining area, large gas stove, built-in integrated fridge and lots of cupboards, a separate and large scullery / laundry with pantry / storage space leading to an enclosed yard and neat domestic en-suite quarters,
a private study, a guest WC, a low maintenance garden with artificial lawn and fruit trees,
a covered patio, an entertainment area with BBQ and pizza oven overlooking a sparkling, heated lap pool with rim flow
4 bedrooms (of which 2 are en-suite. The spacious main en-suite has a balcony, a gas fireplace and a walk-in closet, a modern bath with marble tiles and double showers), the other 2 rooms share a bath,
a private and cozy TV lounge with balcony,
A separate en-suite bedroom flat with built-in cupboards, a modern live-in kitchen, a private garden and a shaded carport with own entrance gate and with an approved plan to have 4 bedrooms built/added on
The sophisticated drive-way ends with a double garage (with direct access to the house) and a covered parking bay
The house offers top security:
alarm, beams, CCTV cameras, electric fencing, super high retaining walls, trelli doors
Extras:
air conditioning, custom made blinds and curtains and a solar pump and geyser,
2 small water tanks
Registered in a private name



















































