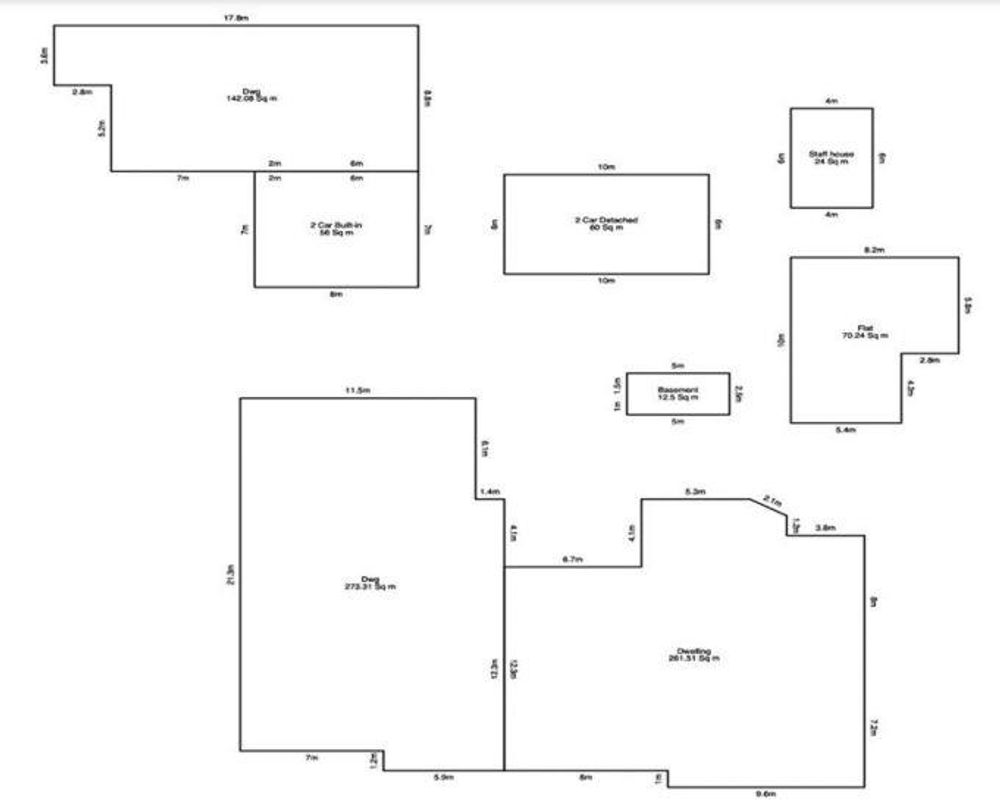




Please ask for more Photos if interested !!!!
Approximately10 km north of Windhoek
The following services are available:
DESCRIPTION OF IMPROVEMENTS
All buildings are single-storey plastered- and painted brick constructions, covered with IBR iron
roofing, with steel-, and aluminum window- and door frames, herculite- and ceramic flooring. The
kitchen is fully fitted, and some bedrooms have built-in cupboards.
1. MAIN HOUSE: 262 m2
The main single-storey dwelling with a lounge, a kitchen, a dining room, a scullery, five
bedrooms and five shower-toilets.
2. DWELLING 2: 273 m2
The single-storey house consists of a kitchen, a lounge, a pantry, four bedrooms, a shower -
toilet and a full bathroom
3. DWELLING 3: 142 m2
The single-storey house consists of a lounge, a kitchen, three bedrooms, a shower-toilet and a
full bathroom.
4. FLAT: 70 m2
The single-storey flat consists of a lounge, a kitchen, two bedrooms and a bathroom.
5. GARAGES: 56+60= 116 m2
There are two double garages, one is attached to dwelling 3 and the other one is detached.
6. STAFF ACCOMMODATIONS & BASEMENT: 24 + 13 = 37 m2
There is a basement that is used as storage and staff accommodation.
MINORS
Water; (1 Borehole & City of Windhoek connection)
Electricity: Three-phase Nampower
Boundary: outside is a wire fence & 2 x brick wall surrounding the house
One remote-controlled gate
Water tanks
Stoep
Carports
External swimming pool