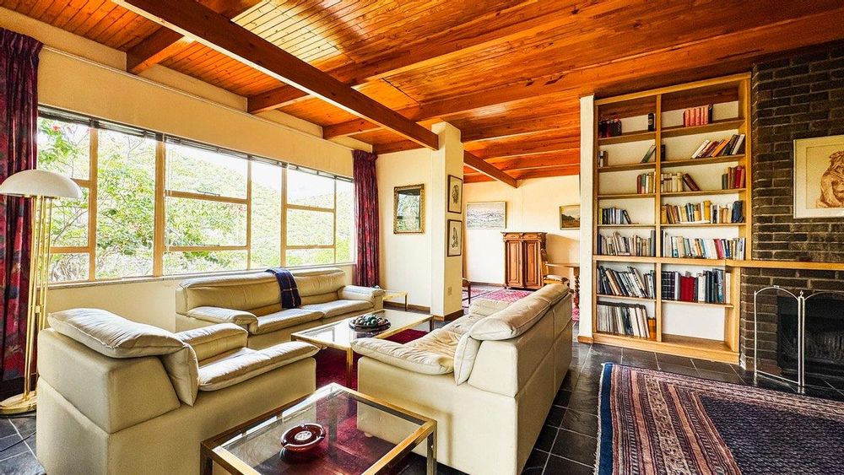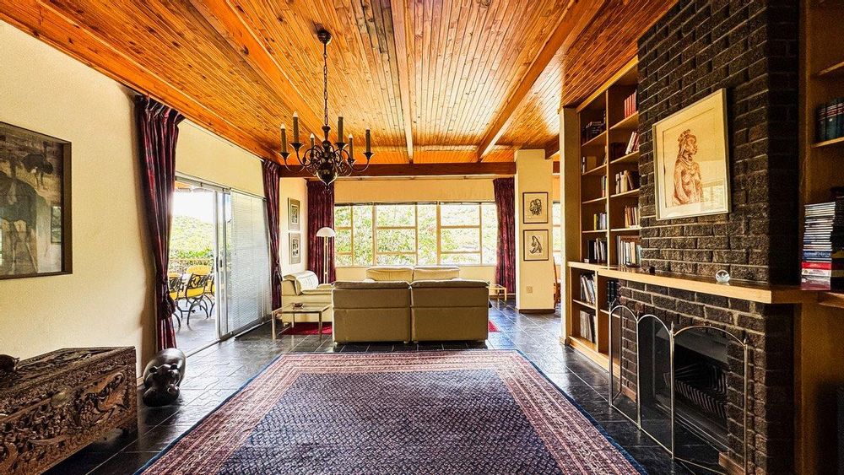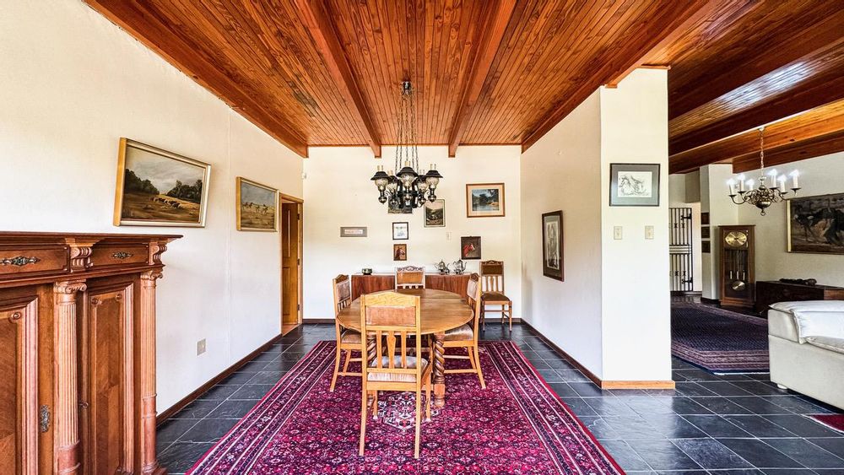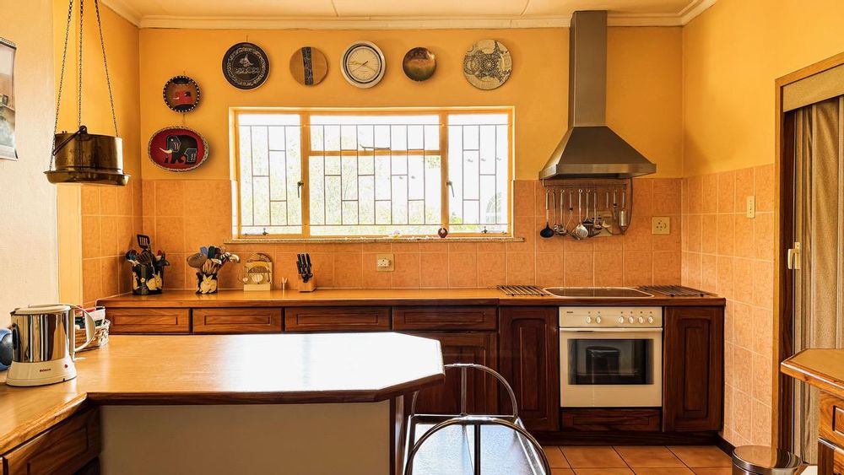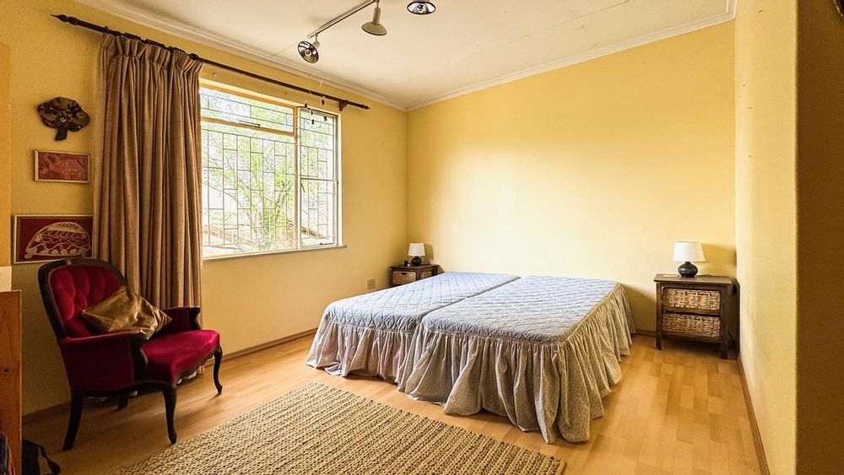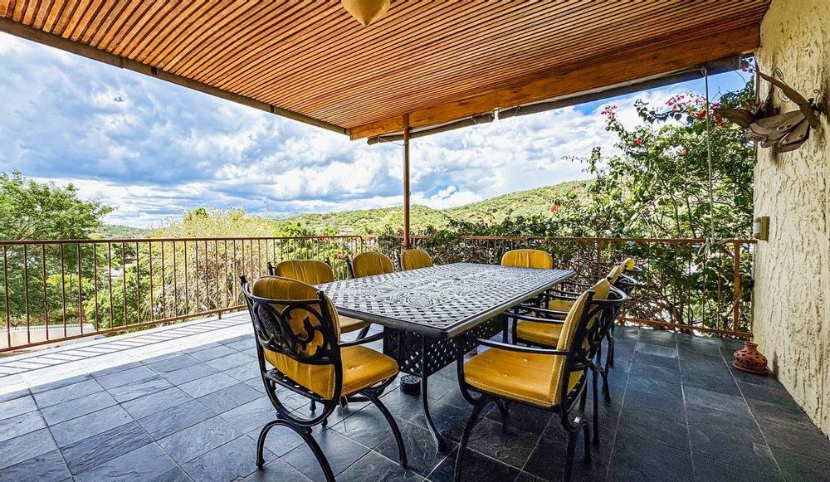


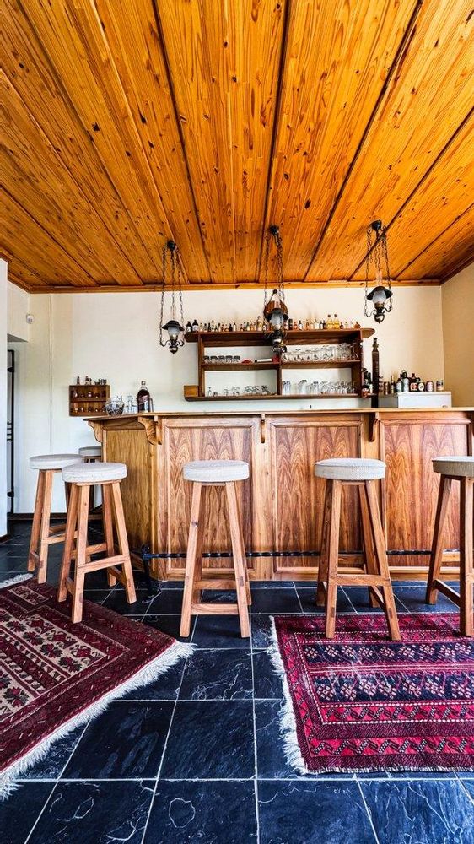
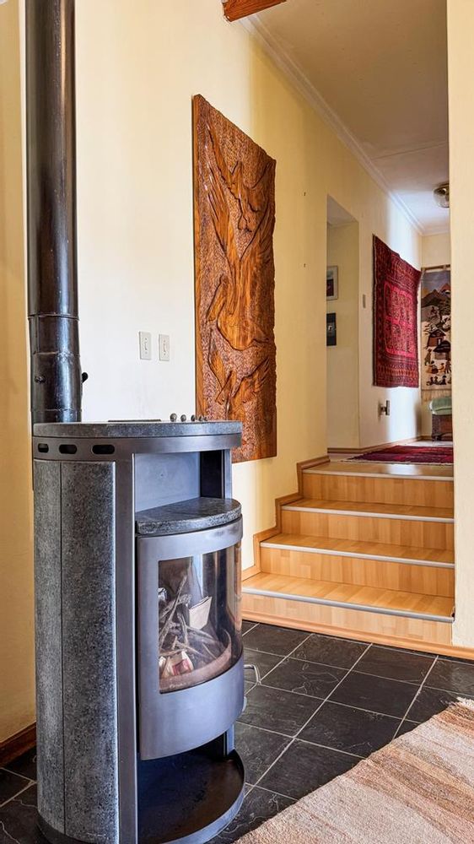
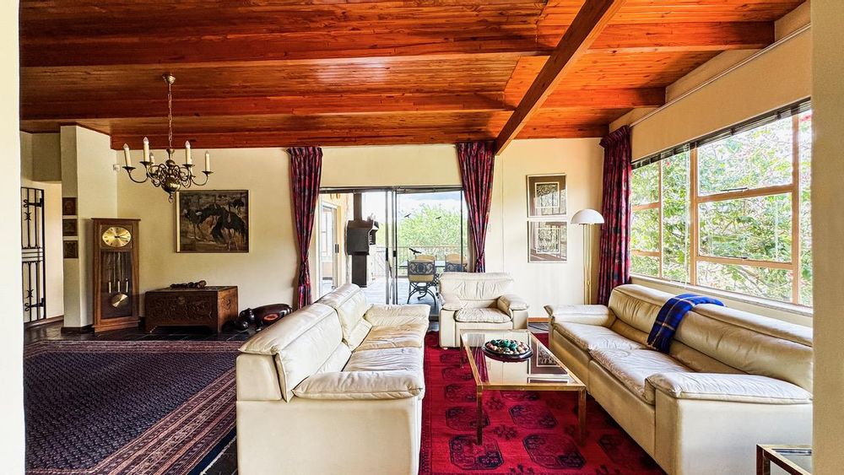






Up the driveway and situated on a hill this house, built on a large erf, offers stunning views to the mountains and over neighboring houses.
A staircase leads to the entrance of the house where a foyer with large fireplace was built. The rustic house is of traditional design with wooden ceilings and partially ceramic tiles.
Next to a large living area with fireplace and built-in bookshelf, a dining area which leads to the kitchen, built with Dolf wood, a separate scullery/laundry and a pantry.
A private bar with sliding doors open up to a large covered patio with BBQ
3 bedrooms (main en-suite, air conditioning and imported laminated floors)
2 bathrooms
a gust WC
a TV room/study
a large pool
a low maintenance native garden with bushes and shrubs
a 2 bedroom, shower/WC guestroom was built under the house
a domestic WC
2 garages with manual roller doors
2 under slab parking bays
a double carport
Prepaid electricity
Beams and alarm
Excluding transfer costs























