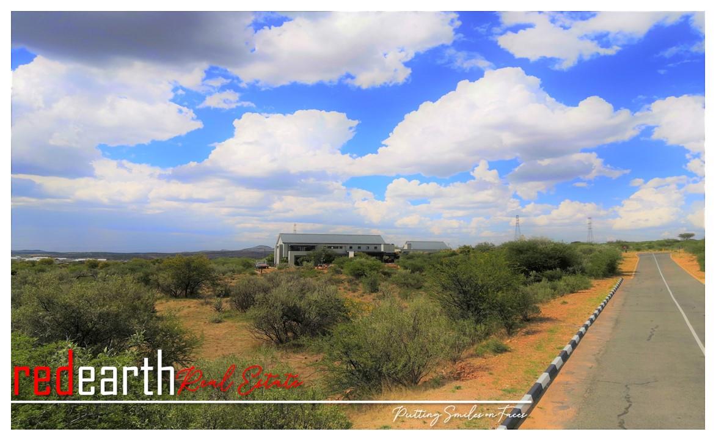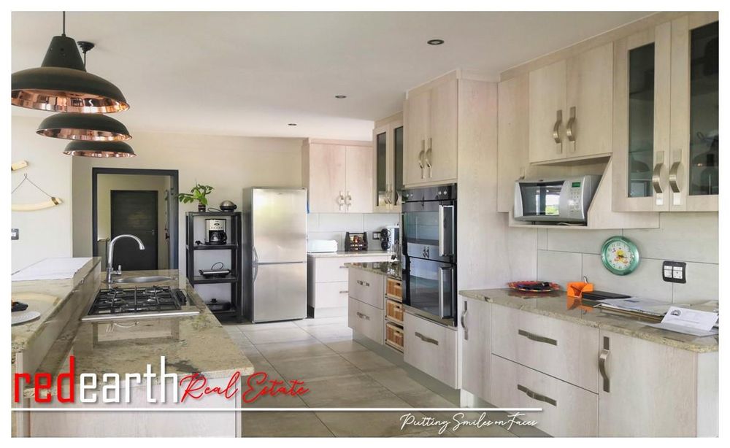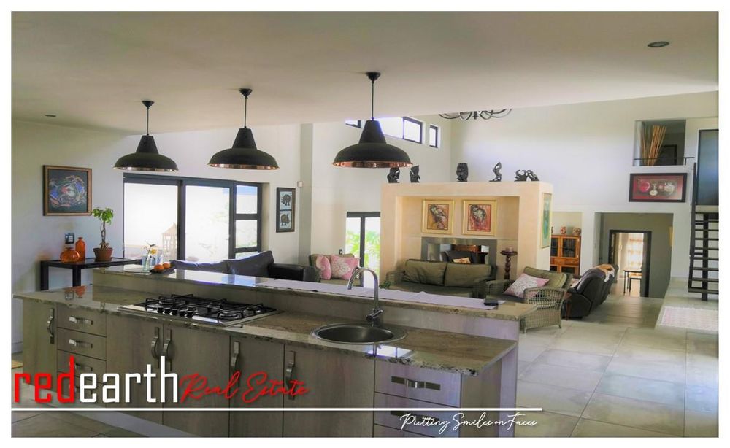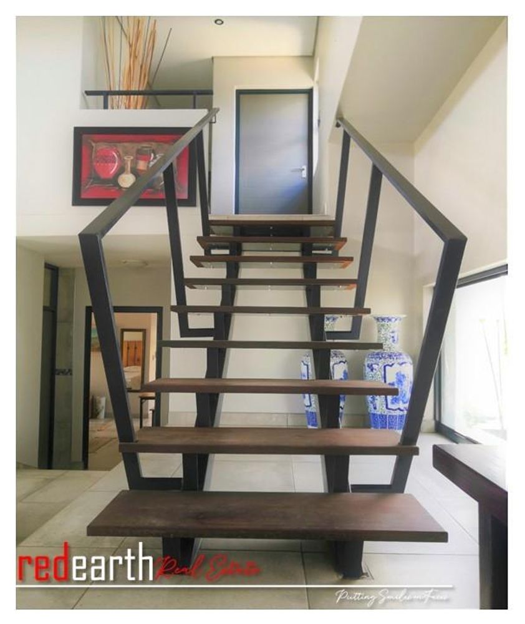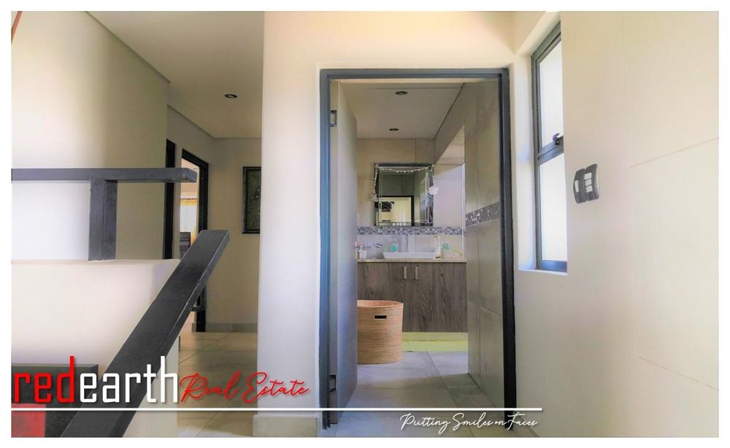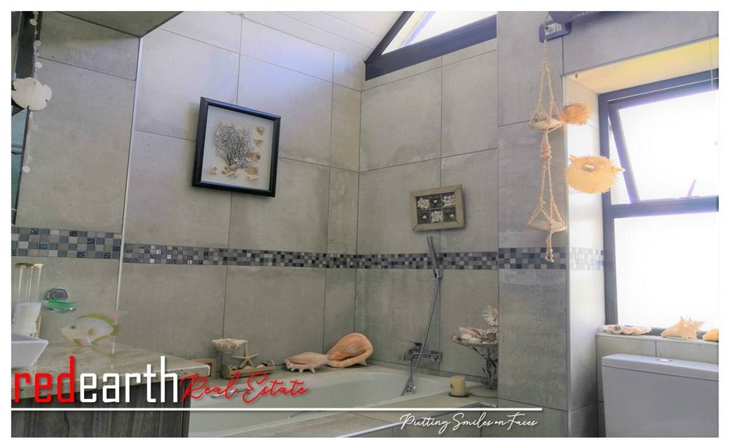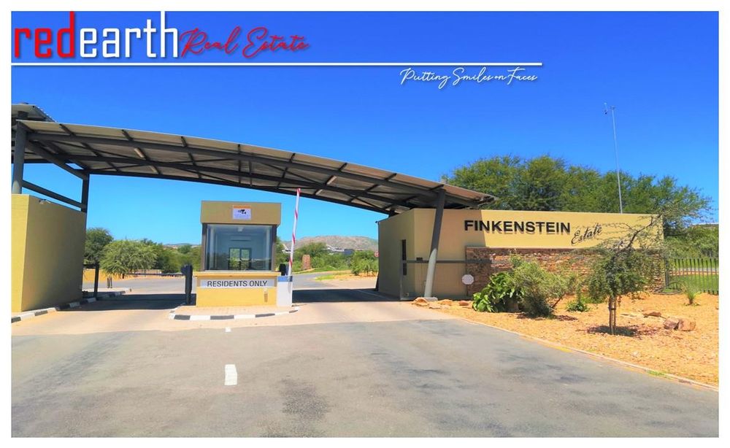

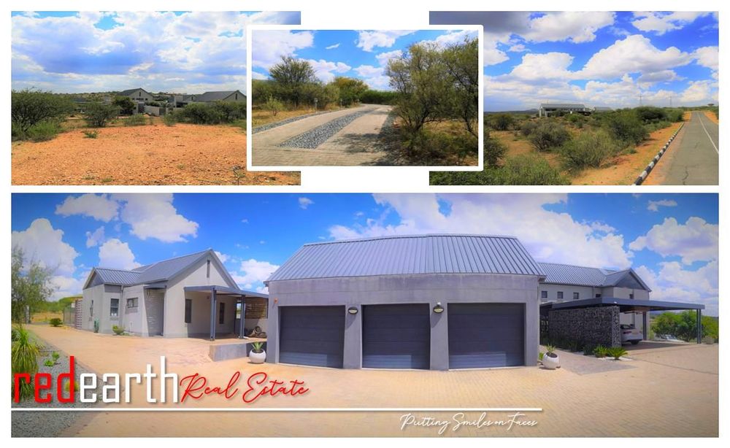
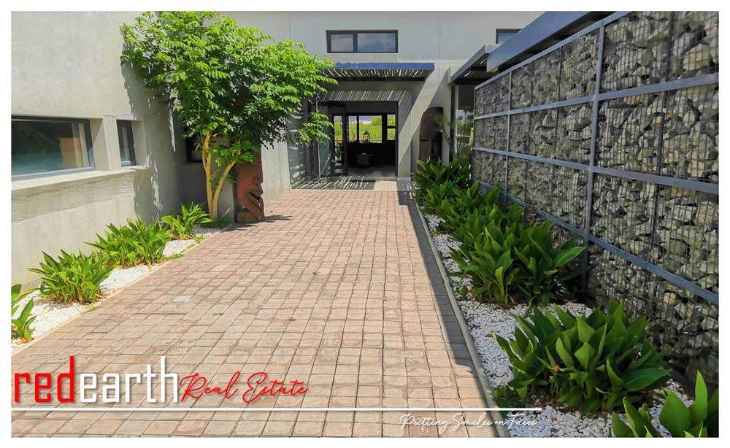
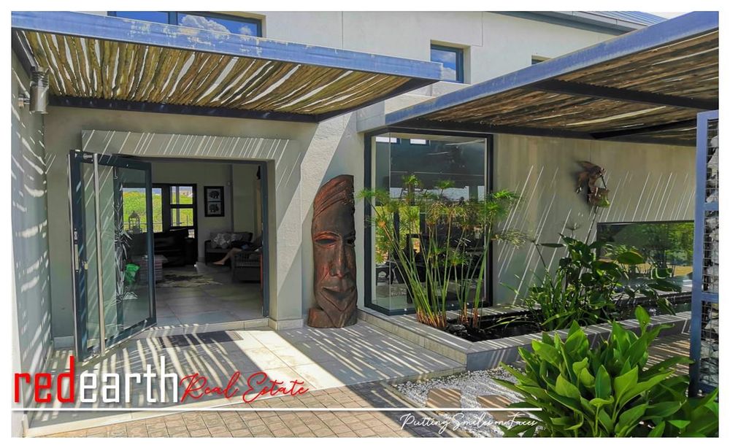
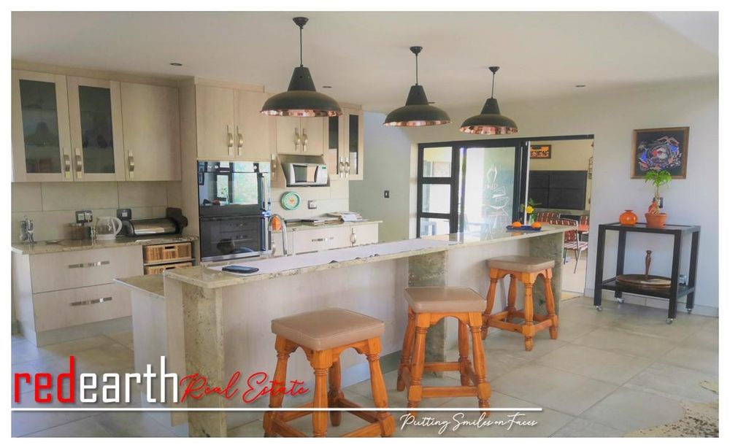






Luxurious and enhanced living, this home rests on a lot of 9 267sqm and truly designed for both the entertaining and everyday of living, with plenty of space and fabulous views.
WELCOME HOME and enjoy an open floor plan lifestyle, high ceilings and a chef’s gourmet kitchen with plenty of cabinets and a roomy scullery.
The heart of this home is the kitchen with an adjoining dining and family room- making it ideal for those special gatherings. Walk outside to your backyard oasis, with a stretched patio and captivate nature.
This home is immaculate, well-cared for and ready for the new owners.
MAIN HOUSE- 446 sqm offering:
3 x Bedrooms (2 x with private balconies)
Main bedroom has a dressing room
2 x Full Bathrooms with built-in heaters
Guest toilets with built-in shower
Open plan lounge/dining room with built-in gas fireplace
Elegant, fully fitted kitchen with sage brushed 30mm granite tops (gas stove)
Well-sized scullery with loads of cupboards
Large walk-in safe
Pantry
Loft study overlooking the living area
Grandiose entertainment room with a built-in bar (granite top) The Billiard table is included!
Large patio leading from the living room, with a built-in barbeque and gas braai
Swimming pool with a roll station cover
Koi fishpond at the entrance
3 x Shade net carports
2 x Water tanks (5000 L) with screens and sliding doors
Extra large garage with triple doors, tile flooring and herculite ceiling
Extra room with a kitchenette, shower & toilet
Drying yard
FLAT (With own entrance)- 87 sqm offering:
2 x Bedrooms
1 x Full Bathroom
Lounge
Kitchen
Private patio with a built-in barbeque
1 x Steel Carport
Finkenstein Estate is a residential development located 12km’s east of Windhoek. You have 24 hour security (gated community) and will truly live as if you are holiday each day.
















































