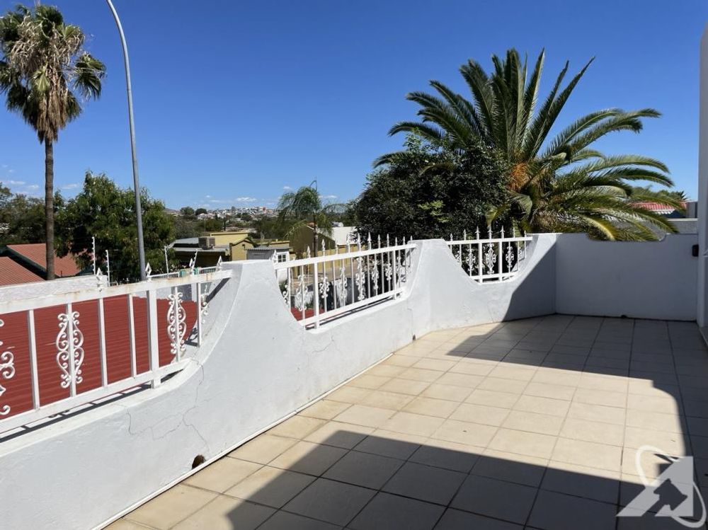

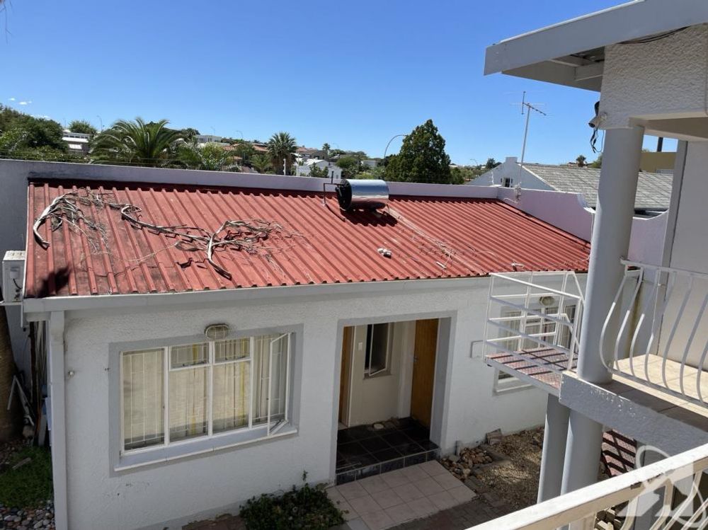
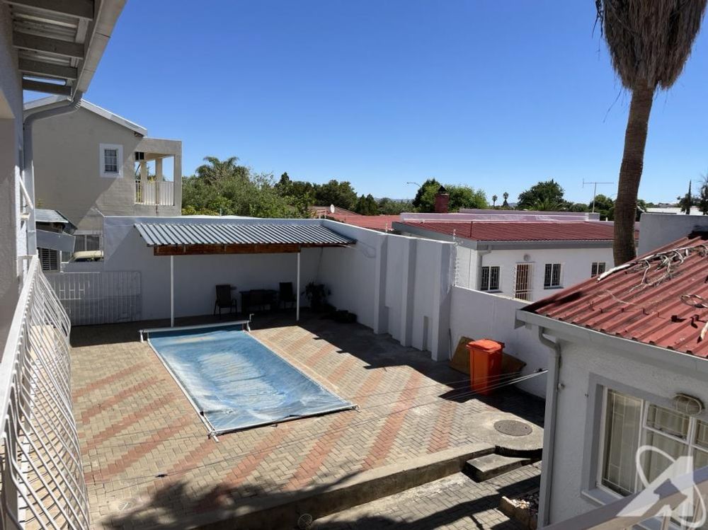
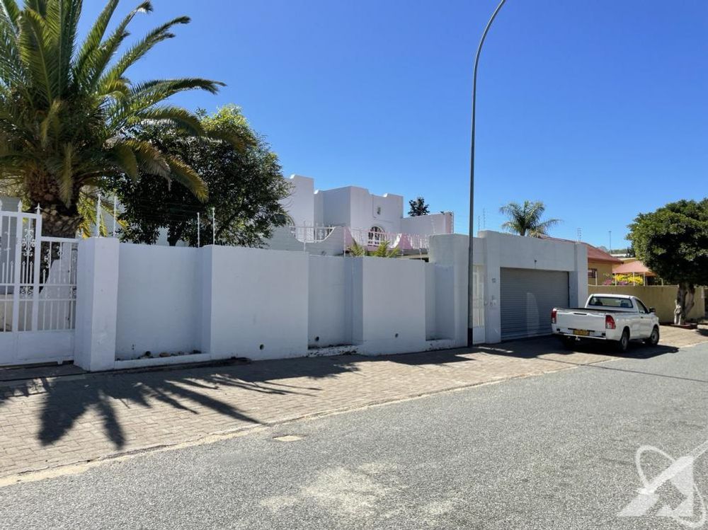
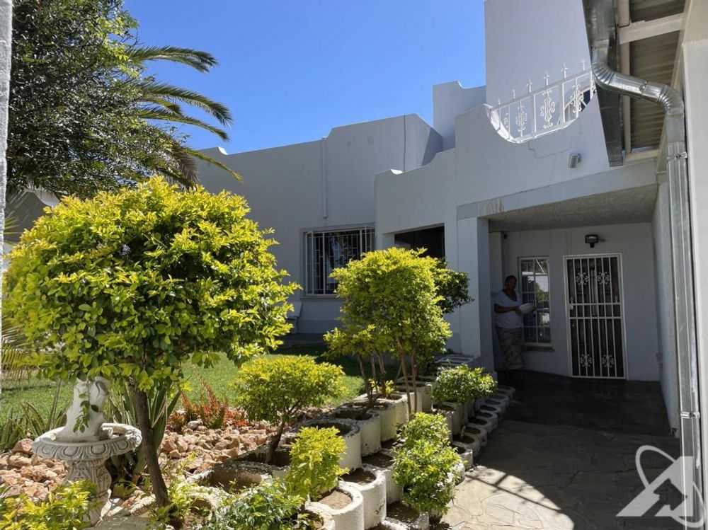





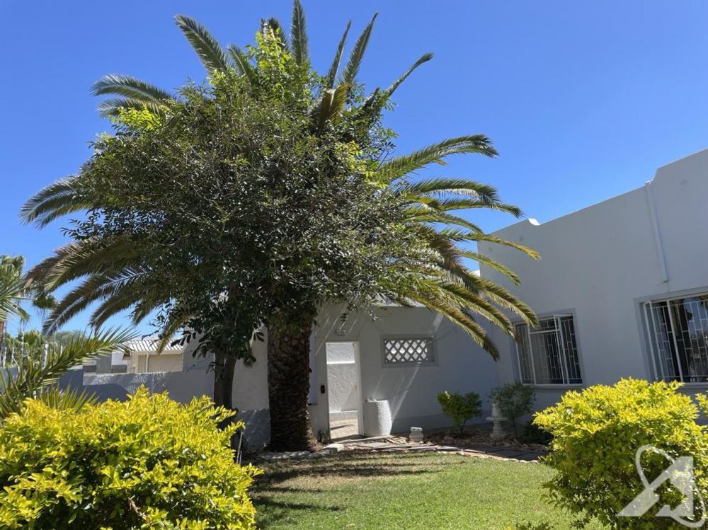
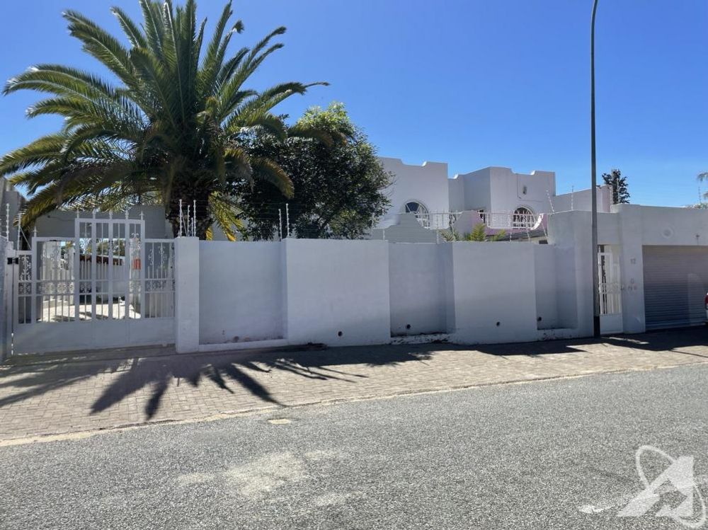
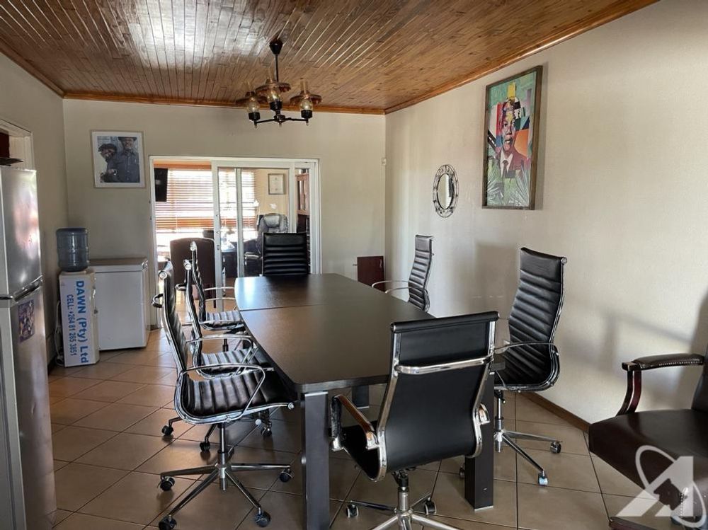
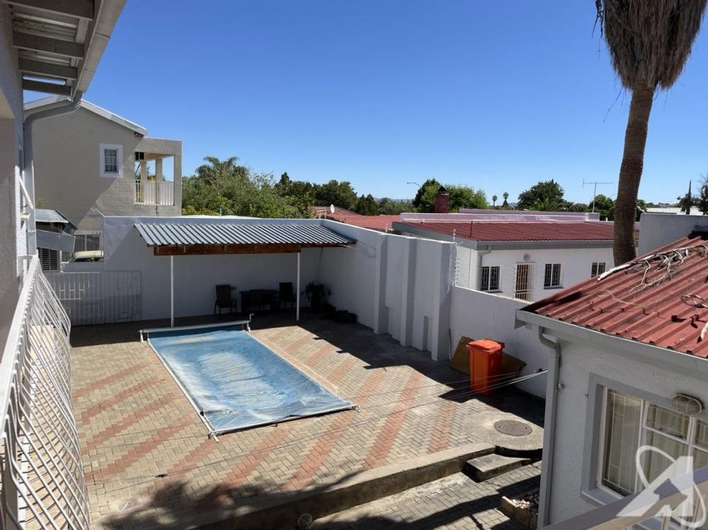
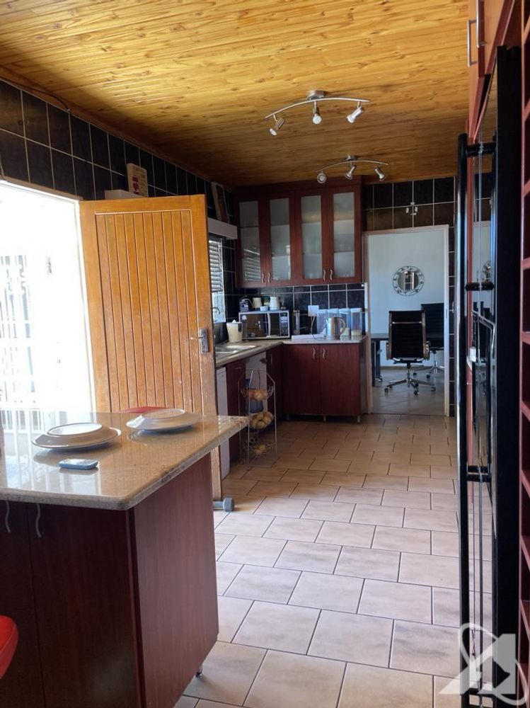
















Spacious two-story dwelling featuring:
The total floor area of 260m2 including a garage (82m2), flat (27m2), veranda (15m2), concrete patio (34m2), and carport (55m2), along with a swimming pool.
Ground floor: 3 bedrooms, dressing room, full bathroom with bath, separate toilet and basin, en-suite guestroom.
First floor: Lounge, gym, dining area, kitchen, office.
Additional flat with 2 bedrooms and a shower with toilet.
Well-designed layout with tiled and laminated floors, fitted kitchen, built-in cupboards, and various ceiling types (rhino board, knotty pine, plastered).
It has average-quality finishes, steel window frames, burglar bars, an alarm system, air conditioning, a security door, and remote garage access.