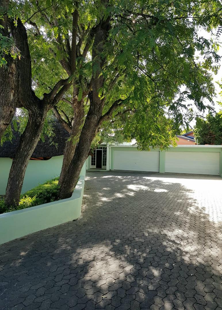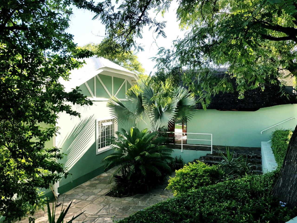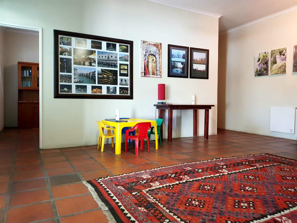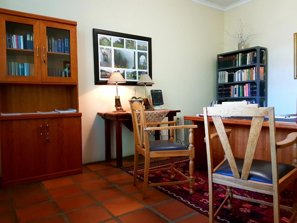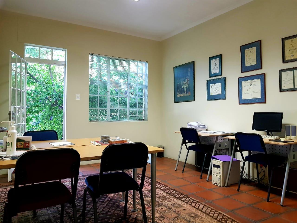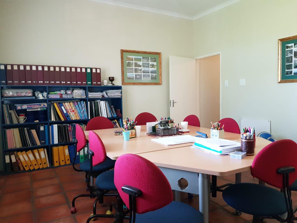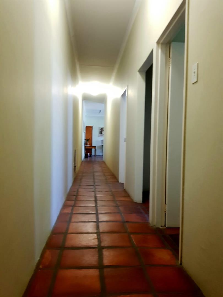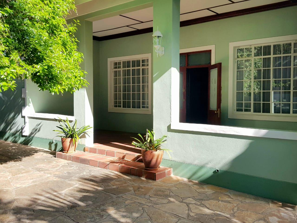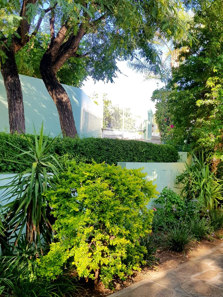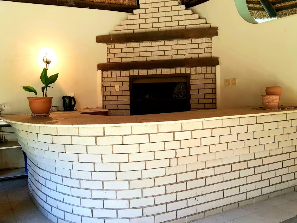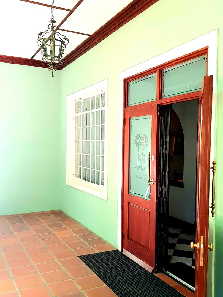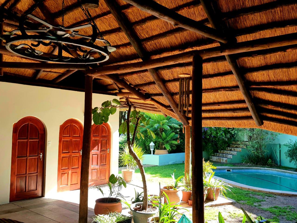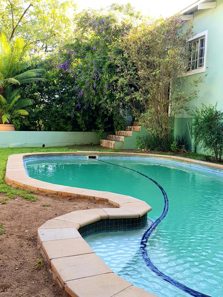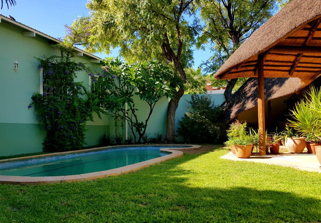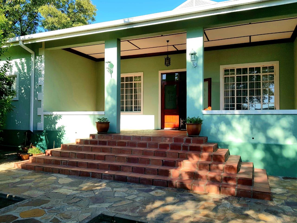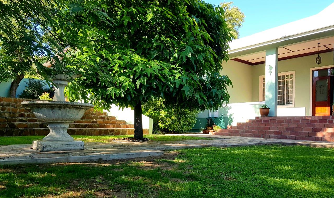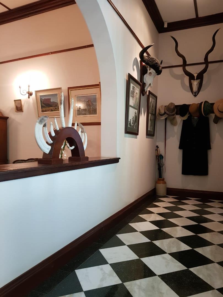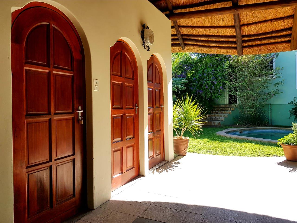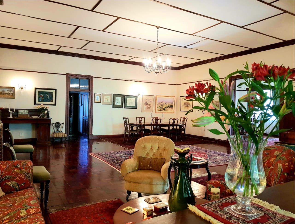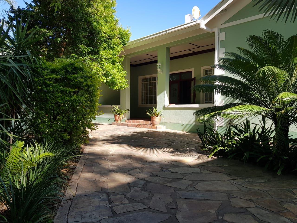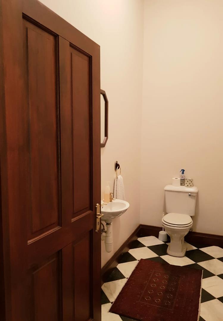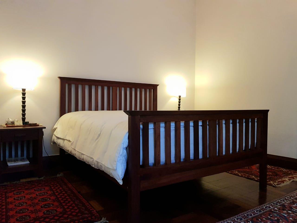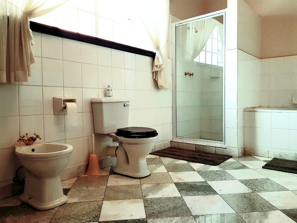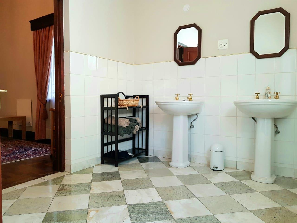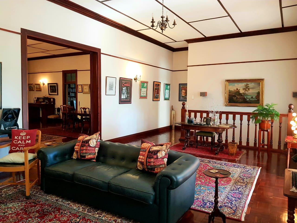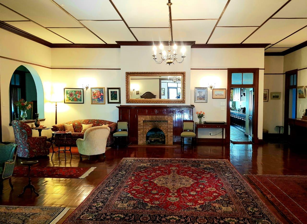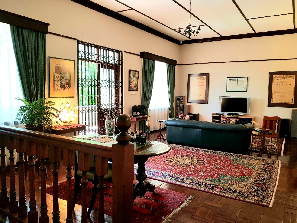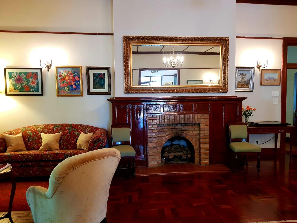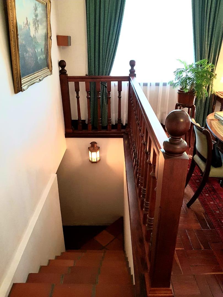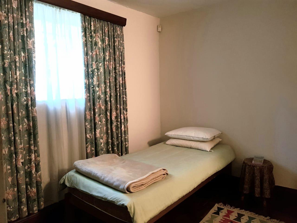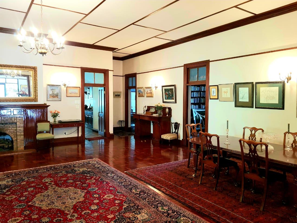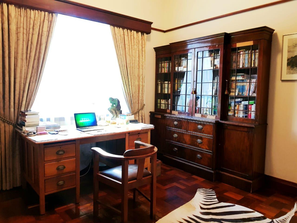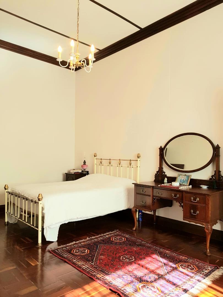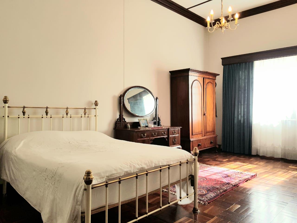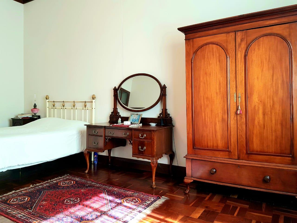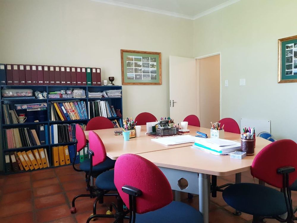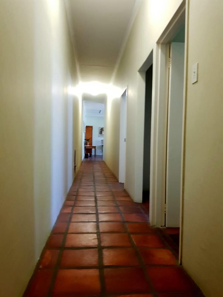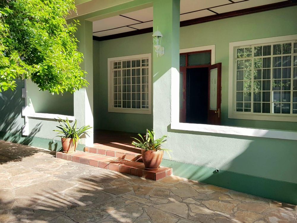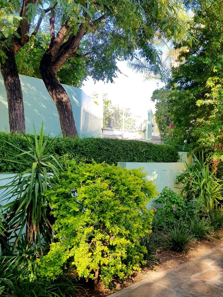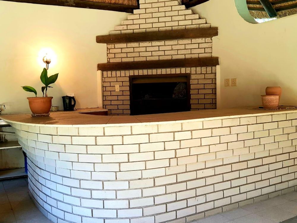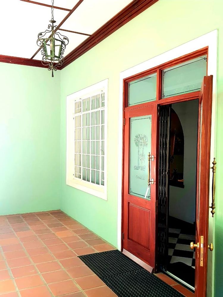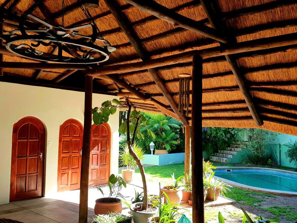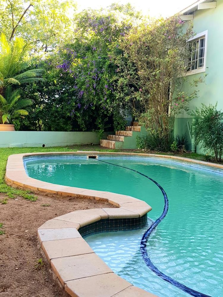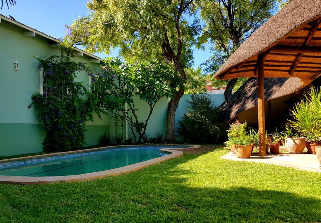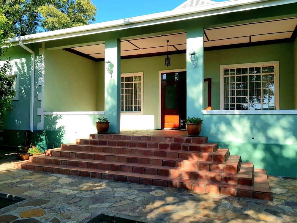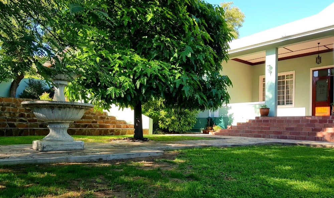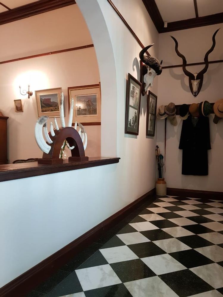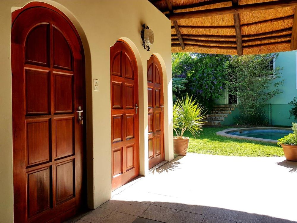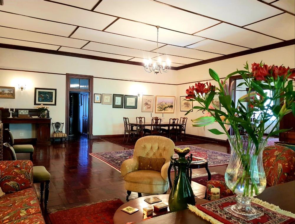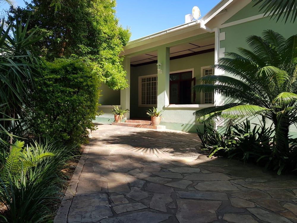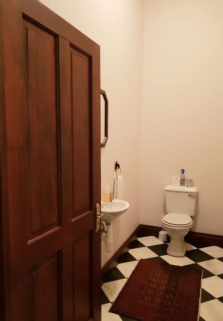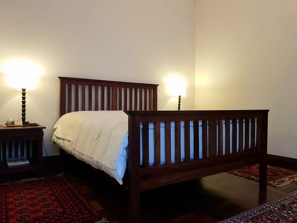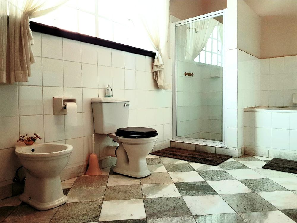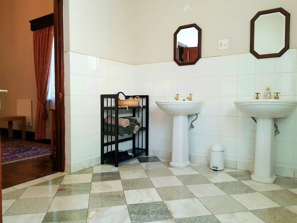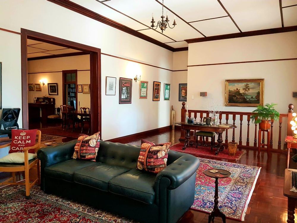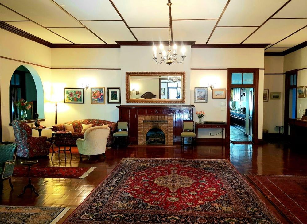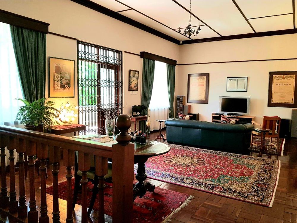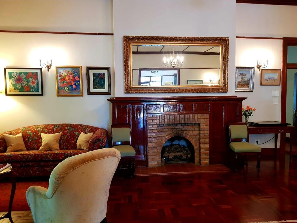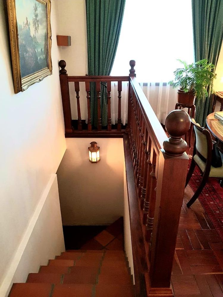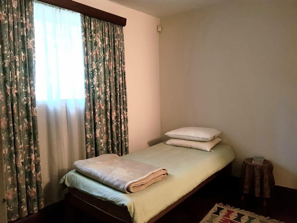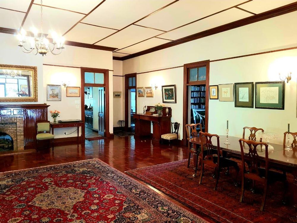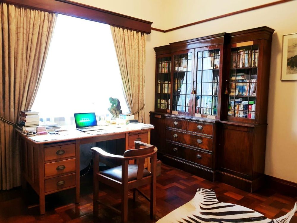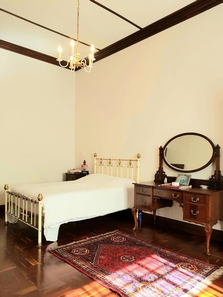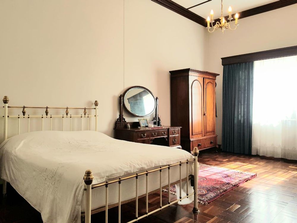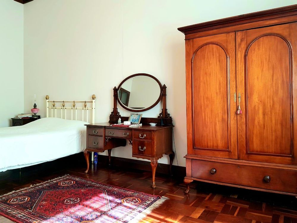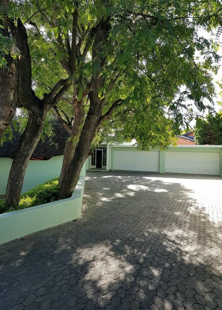

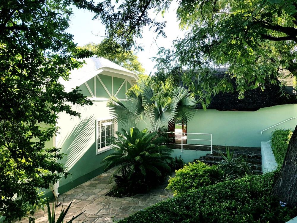
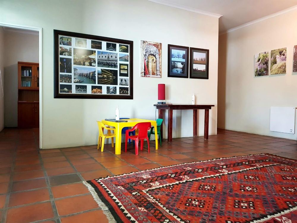
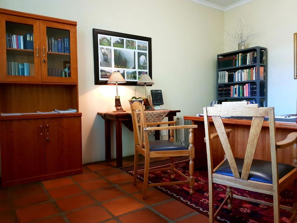
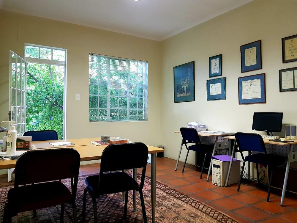






A German Colonial Klein Windhoek property for sale overlooking Ludwigsdorf and Avis that has been authentically and meticulously restored and modernized according to Palladian principles.
Main building (526 m2)
2 verandas, entrance hall, lounge/dining room, television lounge/home theatre, study, walk-in safe serving as wine cellar and gun room, master bedroom, 3 en-suite double bedrooms, 1 single en-suite bedroom, guest toilet, kitchen, pantry and scullery/laundry.
Verandas with handcrafted cornices, antique light fittings and floors of terracotta tiles.
Entrance hall with handcrafted cornices, teak pelmets and windowsills and black and white chess board floor of Karibib marble and granite.
Lounge/ dining room with handcrafted cornices, teak arch sills, solid brass ceiling and wall mounted lights, teak parquet floor, antique fireplace fitted with a no-vent gas appliance, connections for paddle fans and a service bell.
Television lounge/home theatre with handcrafted cornices, teak pelmets and windowsills, solid brass ceiling and wall mounted lights, teak parquet floor, facilities for a home theatre system and a connection for a paddle fan.
Study with handcrafted cornices, teak pelmet and windowsill, teak parquet floor, handcrafted build-in teak bookcase and connections for telephone and internet.
Master bedroom with handcrafted cornices, teak pelmet and windowsill, antique light fitting, teak parquet floor, dressing room with antique teak chests of drawers and additional hanging room, panel heater and connections for TV, telephone and internet.
3 Bedrooms with handcrafted cornices, teak pelmets and windowsills, teak parquet floors, handcrafted teak wardrobes with bevelled mirrors, panel heaters and connections for TV, telephone and internet.
1 Staff bedroom on lower level with teak parquet floor, teak pelmet and connections for TV, telephone and internet.
4 Bathrooms with handcrafted cornices, teak pelmets and windowsills, handcrafted teak mirrors with bevelled glass, antique solid brass taps, double basins, bath, shower, toilet, bidet, infrared heaters, connections for heated towel rails, ceramic wall tiles and floors of Karibib marble and granite.
Staff bedroom bathroom with handcrafted teak mirror with bevelled glass, antique solid brass taps, basin, toilet, shower, ceramic wall tiles and floor of Karibib marble and granite.
Guest toilet with handcrafted cornices and teak mirror with bevelled glass, antique solid brass taps, basin, black and white chess board floor of Karibib marble and granite.
Kitchen with handcrafted cornices, teak pelmets and windowsills, antique wrought iron light fitting, a no-vent gas fireplace, handcrafted teak cupboards with granite tops and solid brass handles and floor of terracotta tiles.
Pantry with handcrafted cornices and floor of terracotta tiles.
Scullery/laundry with standard facilities, handcrafted cornices, teak pelmet and windowsill, handcrafted teak cupboards and floor of terracotta tiles.
Entire house fitted with burglar bars and safety gates.
Entire house except the bathrooms, fitted with safety glass.
Four panelled hard wood doors with architraves and solid brass handles fitted throughout the house.
Completely new roof with 3,5 m high ceilings and Aluzinc.
Completely new electrical system.
Completely new water system.
Completely new sanitation system.
Advanced alarm system and security beams and lights.
Three phase power.
Motorised vehicle entrance gate.
Remote controlled facility for pedestrian entrance gate.
Second dwelling (124 m2)
Living room/kitchen, 4 bedrooms and 1,5 bathrooms
Living room with TV, telephone, internet and standard kitchen connections
Computer network linking all rooms.
4 Bedrooms with TV, telephone and internet connections.
1,5 Bathrooms.
3.0 m high ceilings with Aluzinc roof.
Entire second dwelling fitted with burglar bars.
Entire second dwelling except bathrooms, fitted with safety glass.
Alarm system and security lights.
Outbuildings:
Double storey servant’s quarters (22 m2) with all services and connections to the main building and entirely fitted with safety glass. Can easily be converted into a guard room.
Four garages (84 m2).
Lapa (85 m2) with antique wrought iron light fittings, braai, shower, toilet and room with connections for a small sauna or steam room.
Swimming pool.
Storeroom
Garden
Landscaped garden.
Herb garden at kitchen door.
Irrigation control system.
Note: Only Buyers or Investors with proof of Bank pre-approval/funds in place are invited to contact Elwin to view 081 643 3400
