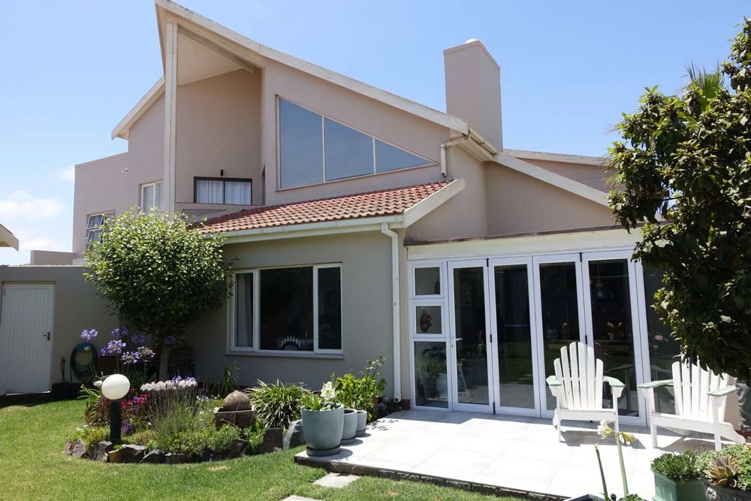

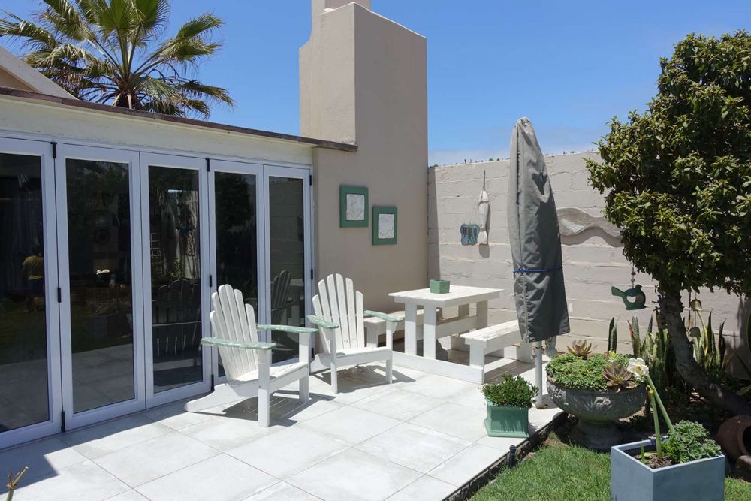
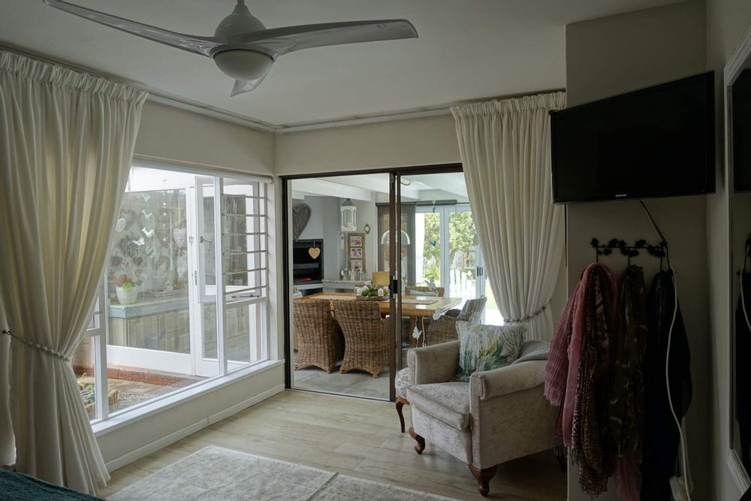
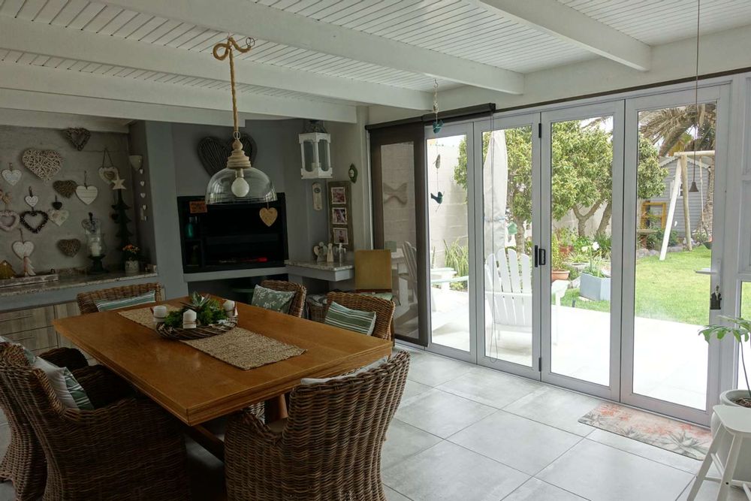
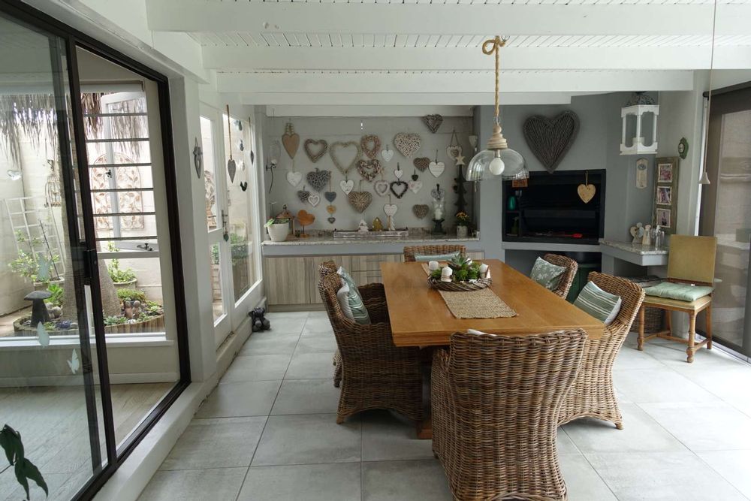





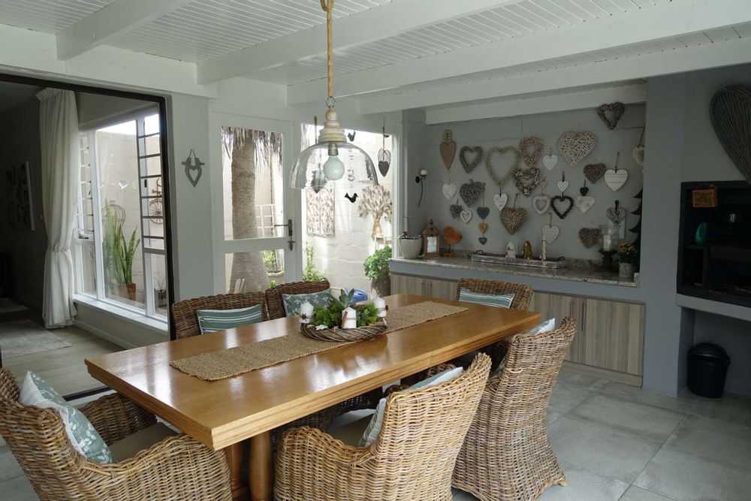
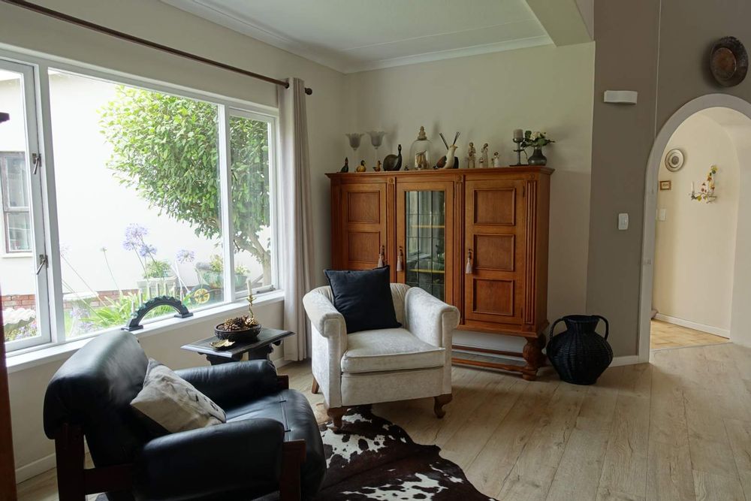
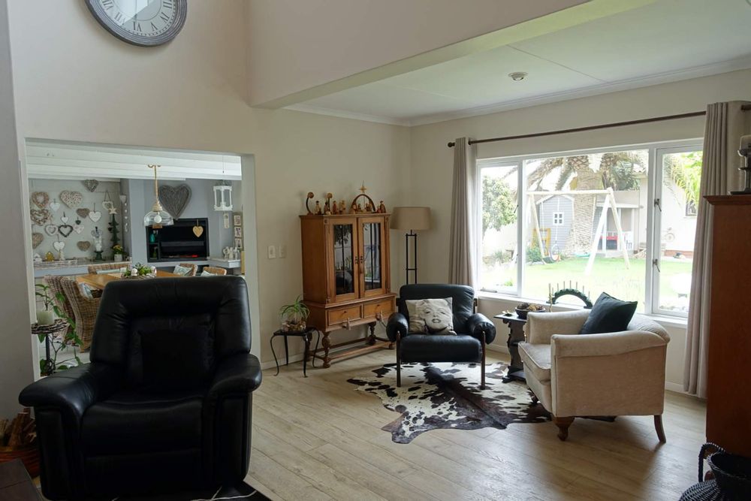
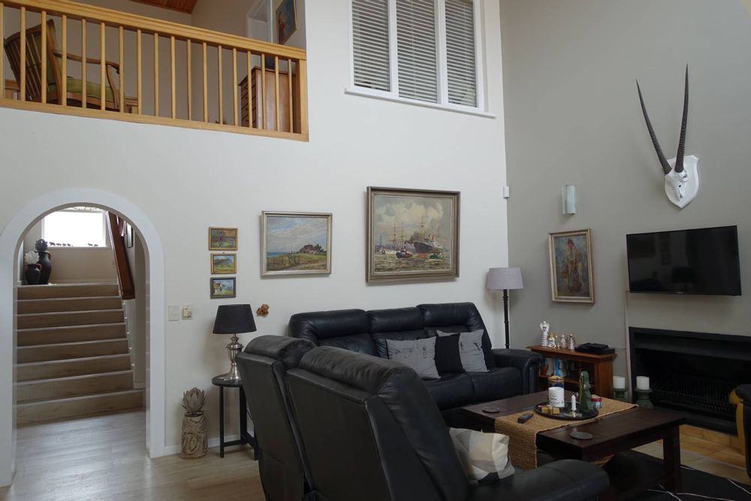
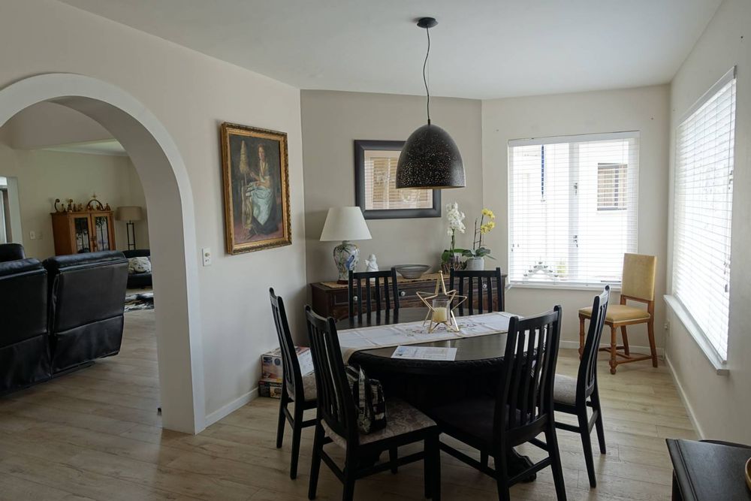


















































































































Erf size: 1 150sqm
Zoning: General Residential 2
Dwelling total size: 659sqm
FRONT HOUSE: 226sqm
* Foyer
* Fully fitted kitchen (Nobilia) and dining area
* Hobby room with BBQ & guest WC
* Study room
* Lounge with build-in fireplace
* Entertainment room with BBQ and bar
* 3 bedrooms
* 2 bathrooms (master on-suite with shower, second full)
* Fans in bedrooms and lounge
* 5 Garages: 112sqm
* Laundry room, storeroom
2nd DOUBLE STORY HOUSE: 265sqm
* Foyer
* Double volume lounge with fireplace
* Entertainment room with BBQ leading onto veranda and garden
* Open-plan Nobilia kitchen and dining area
* 2 bedrooms (one gr floor, one 1st floor)
* 2 full bathrooms (one gr floor, one 1st floor)
* Study-/TV room on 1st floor
FLAT: 56sqm on first floor
* Entrance
* Kitchenette
* Lounge
* Bedroom
* Bathroom
* Enclosed patio
Security:
Alarm, outside beams, burglar bars, intercom, automatic garage doors
* Lovely maintained central GARDEN between the two Houses with irrigation system
* Paved driveway leading to all three Units and garages.
Wir sprechen Deutsch