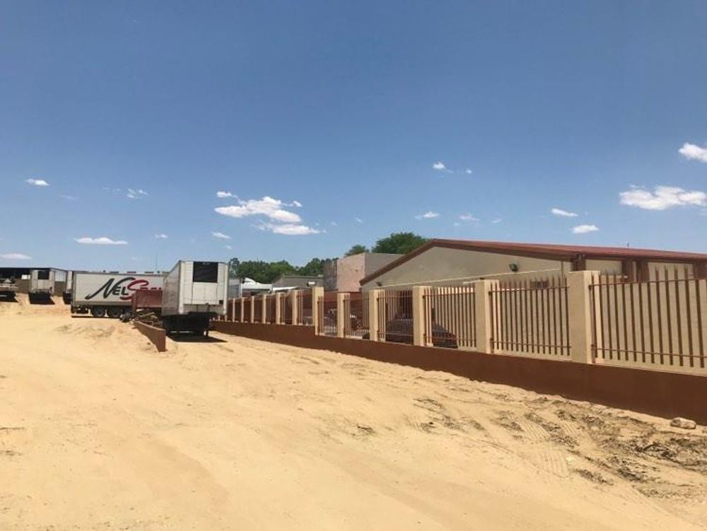

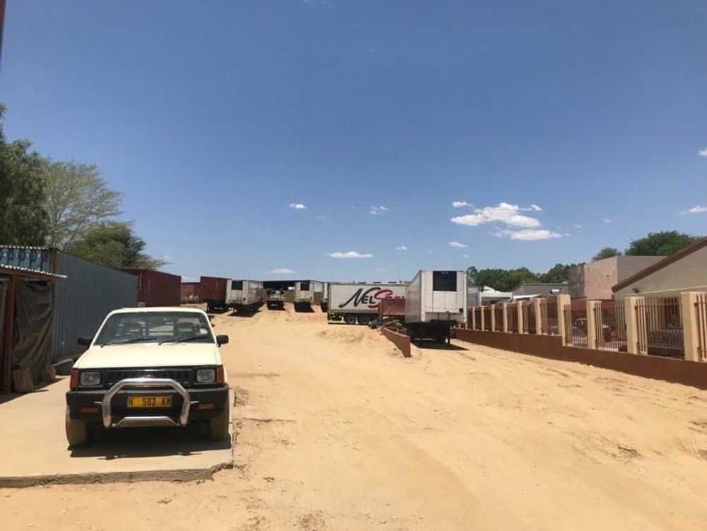
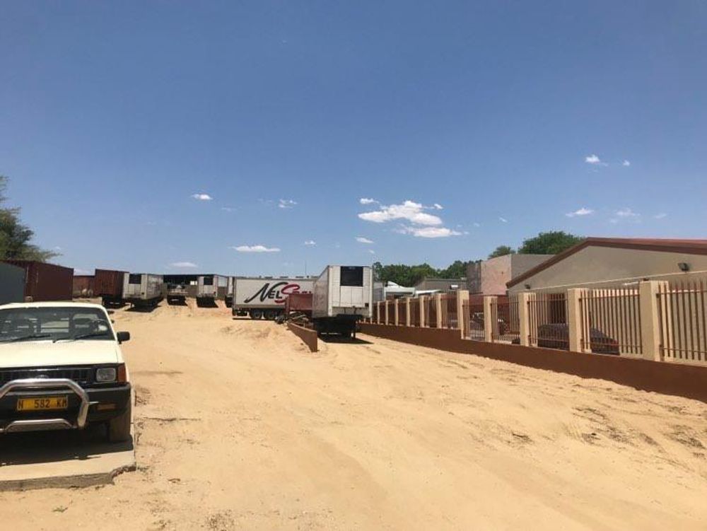
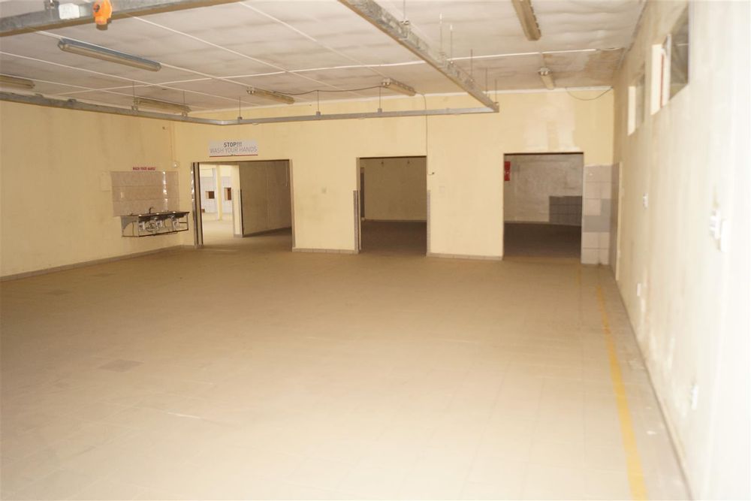
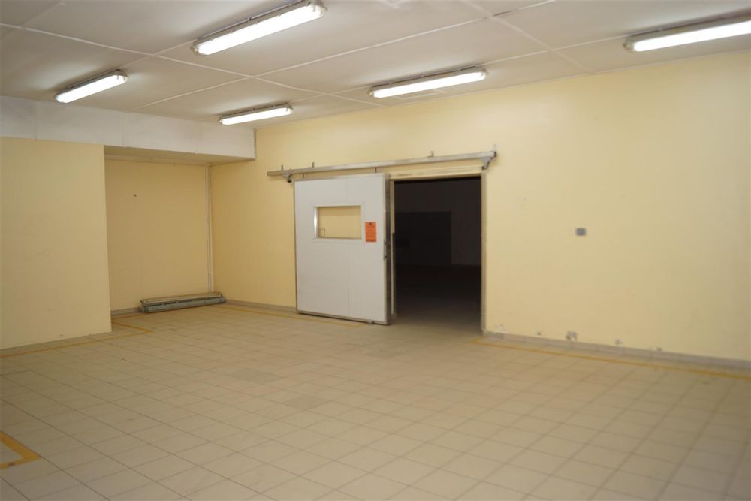





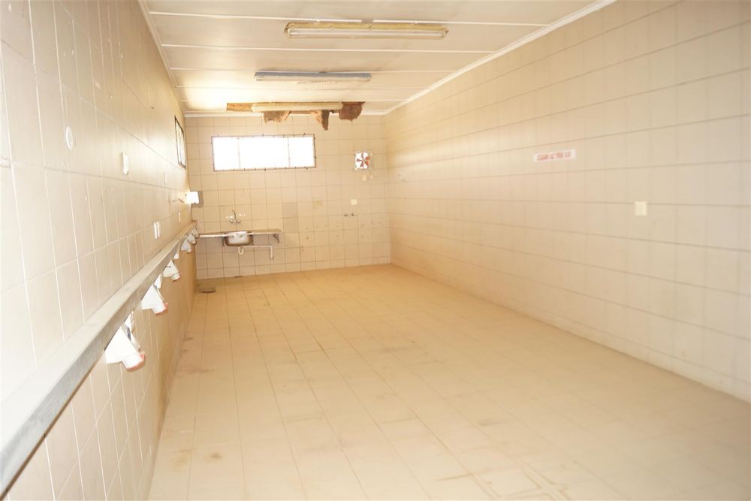
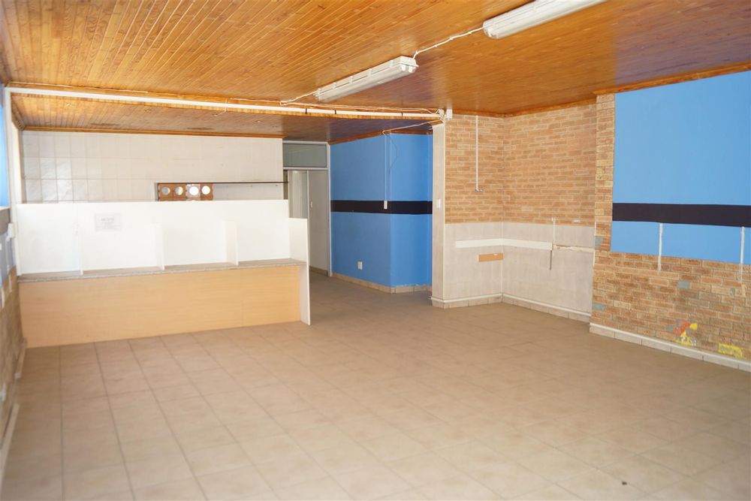
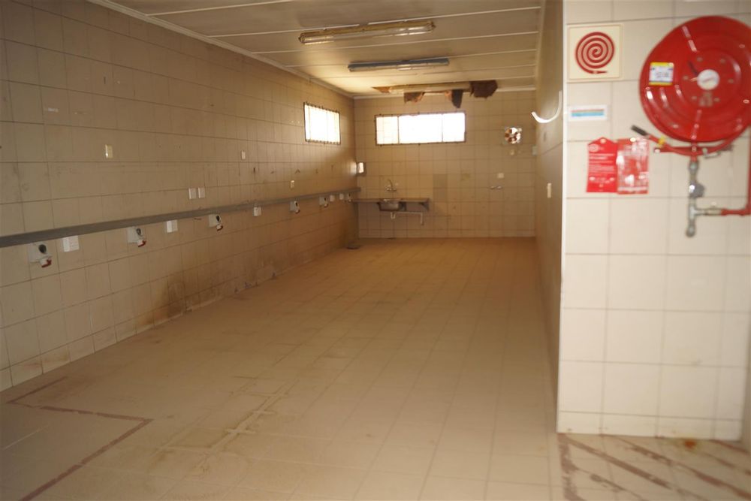
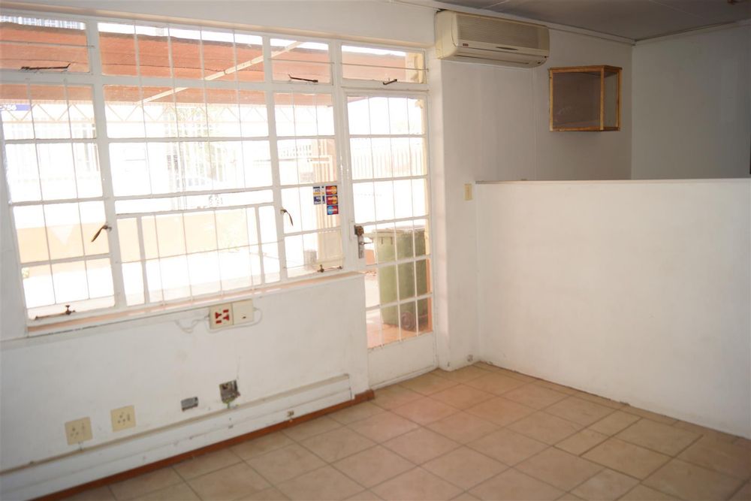
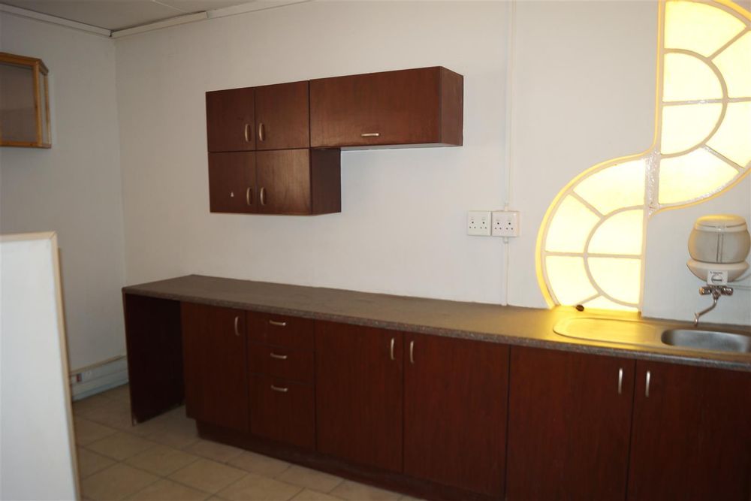








































Privately Registered, price is negotiable.
The subject property comprises of a double-volume workshop and double-storey offices. The rest of the erf is paved and has a boundary wall. The stand is well utilized.
The double-volume workshop is a steel frame construction of which the sides are filled in with plastered- and painted brick walls, with steel window frames, under an iron roof, mounted on steel purlins. The floors are concrete. The office is a double-storey, plastered- and painted brick walls, filled in with steel window- and door frames, suspended ceilings, under an iron roof, with ceramic tile flooring and herculite ceilings.
1. WAREHOUSE: 1507 m2
The building comprises a reception, management offices, an ablution, storerooms, filling area, two staff ablution and locker room, and admin offices. Furthermore, there is the factory with a production area, packaging area, spinning-, molding-,rapping-, and melting- and storage areas.
2. MINORS
Boundary walls Paving Security house Mezzanine floors 10 Net-carports Air-conditioning