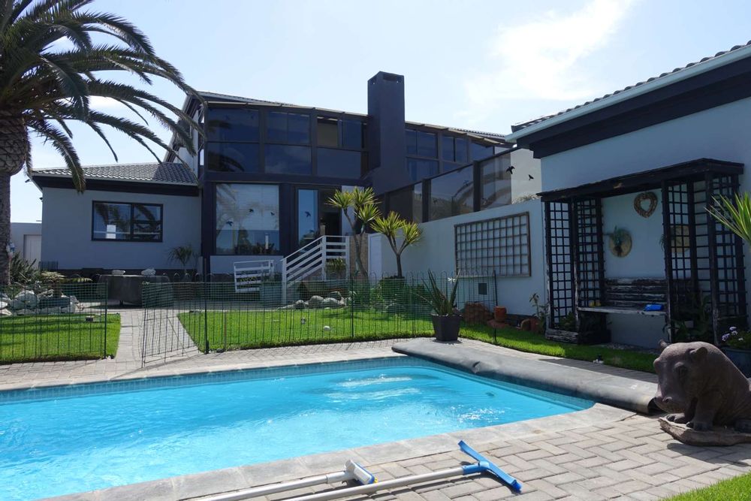

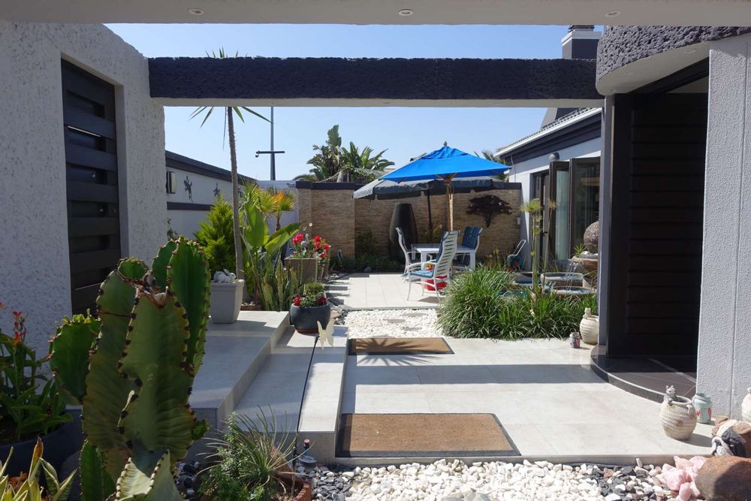
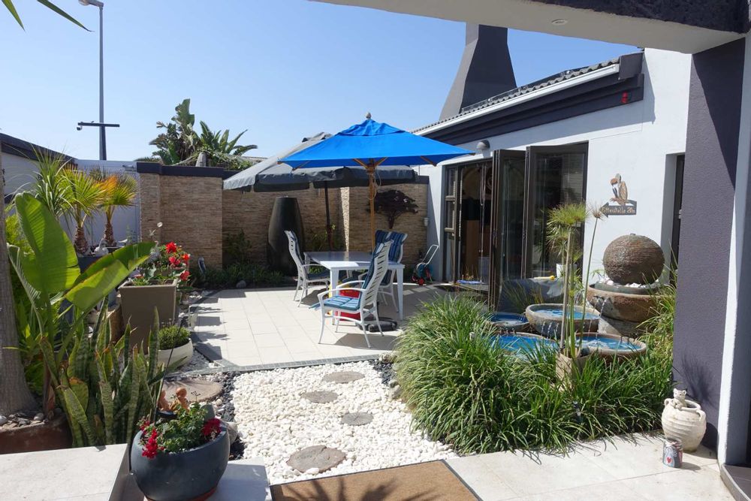
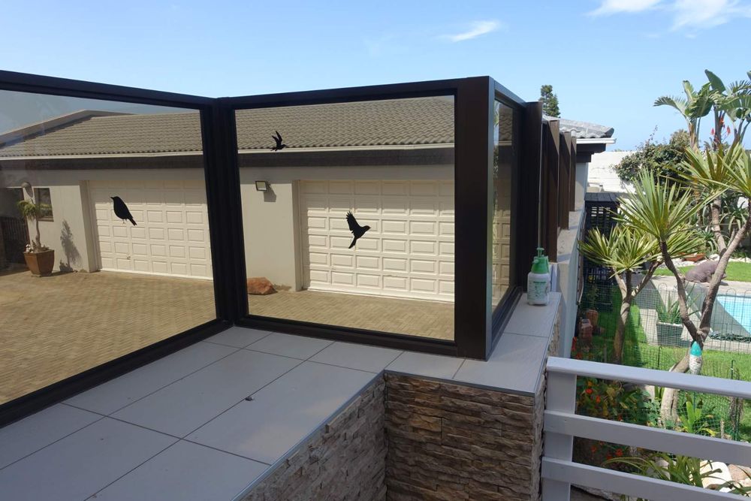
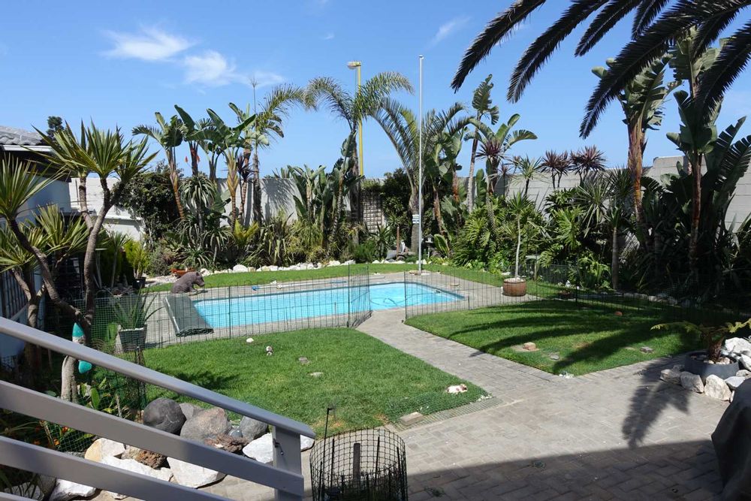





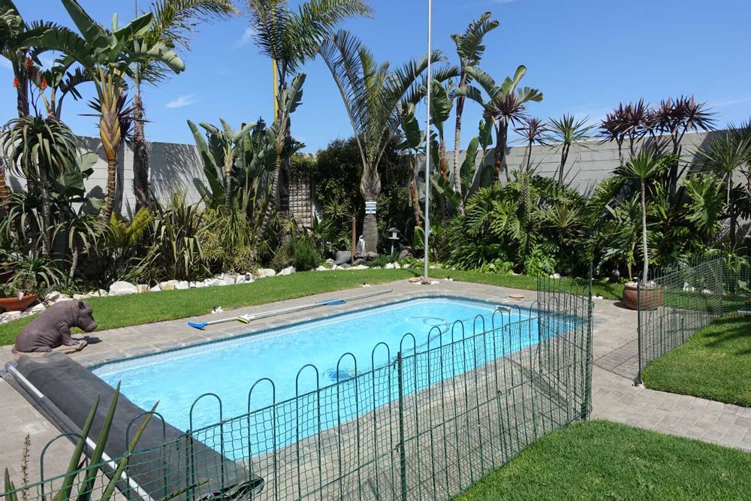
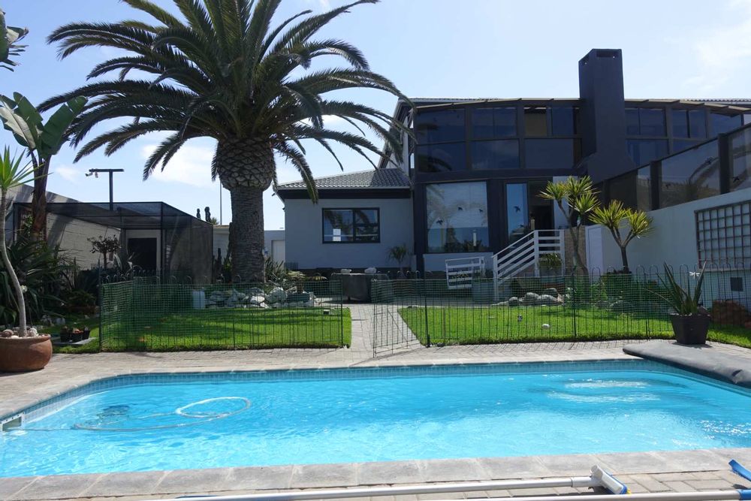
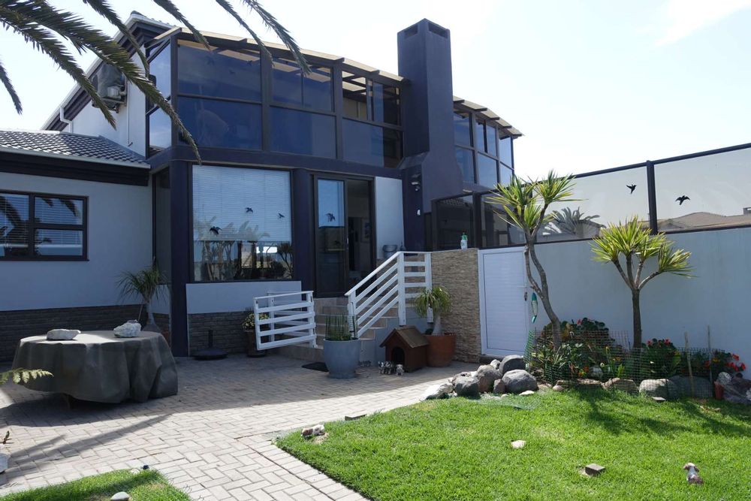
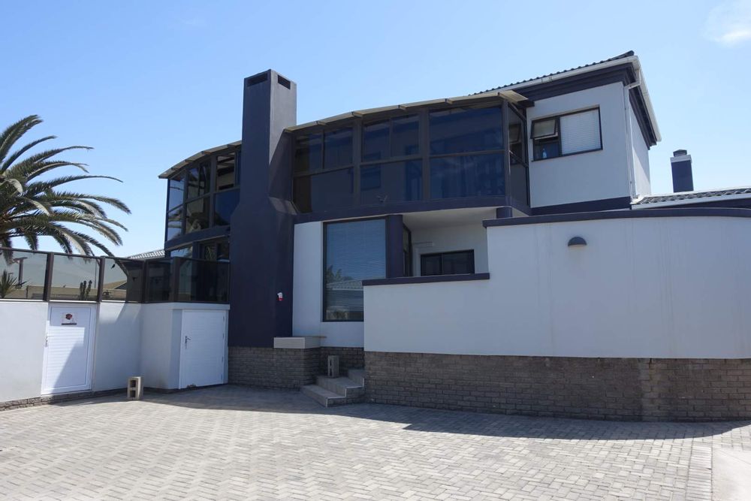
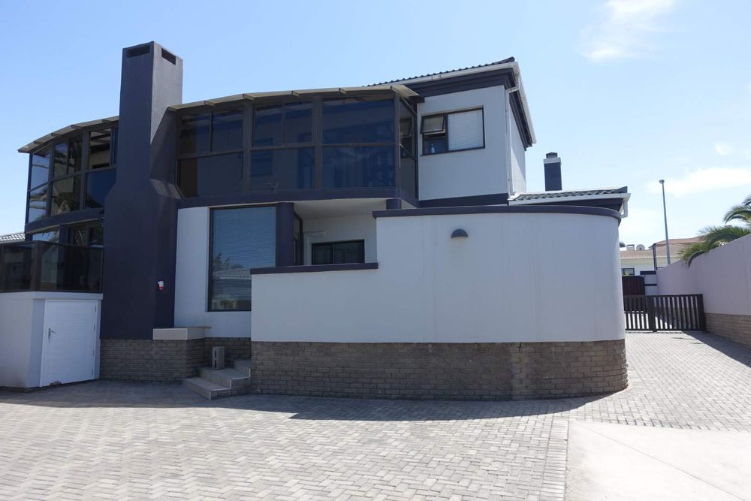










































































































in quiet neighbourhood with lovely views over Swakopmund toward the sea.
Erf: 1120sqm
Dwelling: 455sqm
Ground floor:
* Reception area double volume with staircase, huge windows and chandelier
* Guest bedroom looking onto garden/pool area with on-suite bathroom (shower, toilet, granite wash basin)
* Open-plan lounge-/dining area and
* Contemporary kitchen with scullery and laundry room.
* Kitchen with microwave, oven, 2 gas burner & 2 electric plate hob, fat absorber, spacious cupboards, sink, fridge/freezer combi
* Sitting area with gas fireplace and large windows toward the garden and pool area
* Entertainment room with bar counter, build-in wood braai and gas cooker, cupboard with wooden- and glass doors, built-in bottle rack, pool table, dart board, sideboard with wall TV connection, air conditioner and electric ceiling fan
* Guest WC
Upper floor:
TV- and reading room, remote controlled ceiling fan, air inverter conditioner
2 bedrooms each with on-suite bathroom
Master has an open-plan full bathroom and build-in cupboards plus TV connection
Second bedroom with shower room
Both bedrooms lead into spacious sunroom facing the garden and pool area
Outside:
* Swimming pool (3x6m) and well-maintained lush garden with trees, shrubs, flower beds and lawn
* Wooden character outdoor Fire pit
* 2 water features in front garden and recreation area
* Huge garage parking 4 vehicles plus storage space, cupboards and pool pump
* 1 storage room with toilet & sink adjoining garage
* 2 Storage brick rooms with water connection, toilet and sink
* 1 shed with outside toilet and sink
* Outside toilet
Security:
* G4S alarm system
* Outside lighting and night light managed through timers
* Automatic garage doors and main gates
General:
* Ground floor underfloor heating
* Air con and ceiling fan in all bedrooms
* Irrigation system for flowerbeds
* Geyser room 200ltr
* Gas bottle connections for kitchen and braai
* Water filter system
Wir sprechen Deutsch