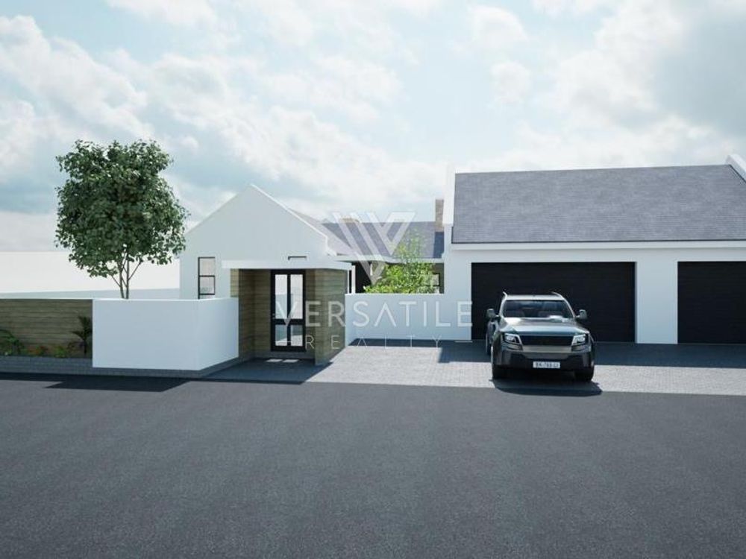


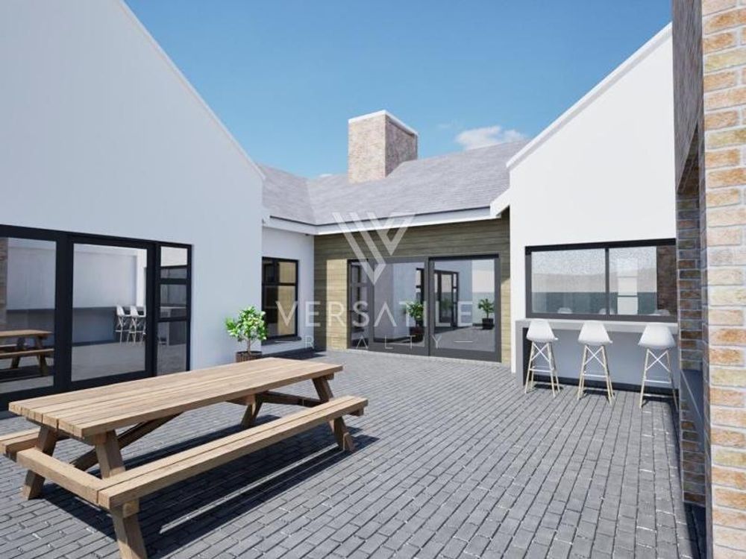
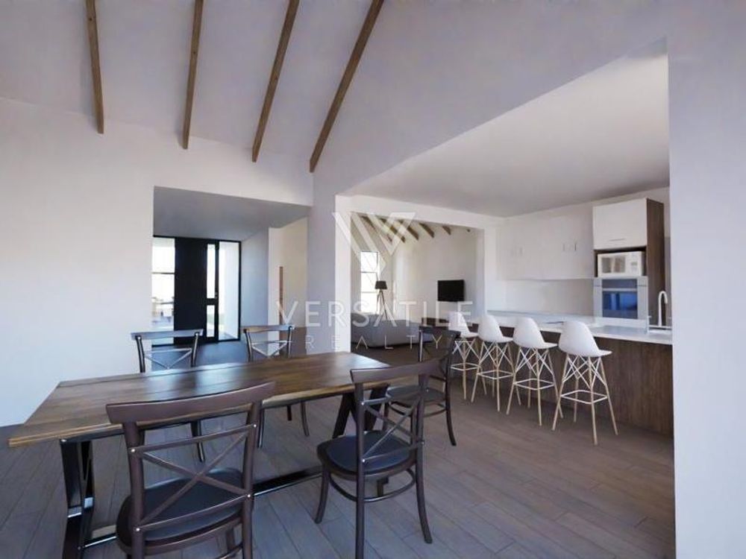
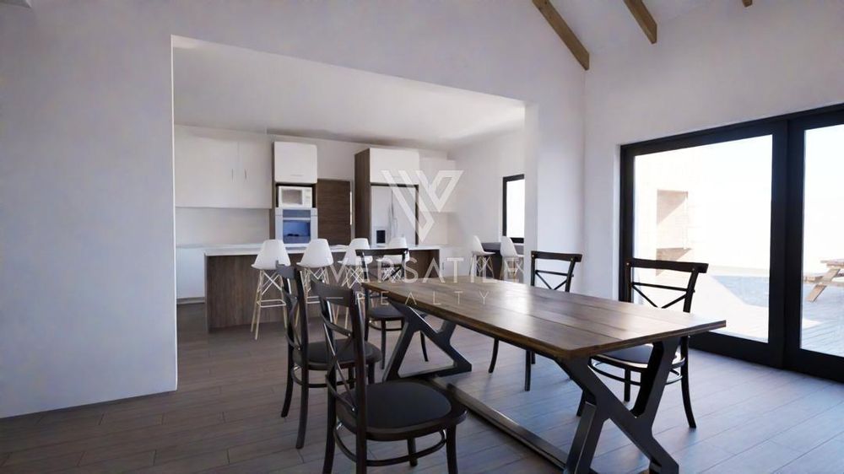





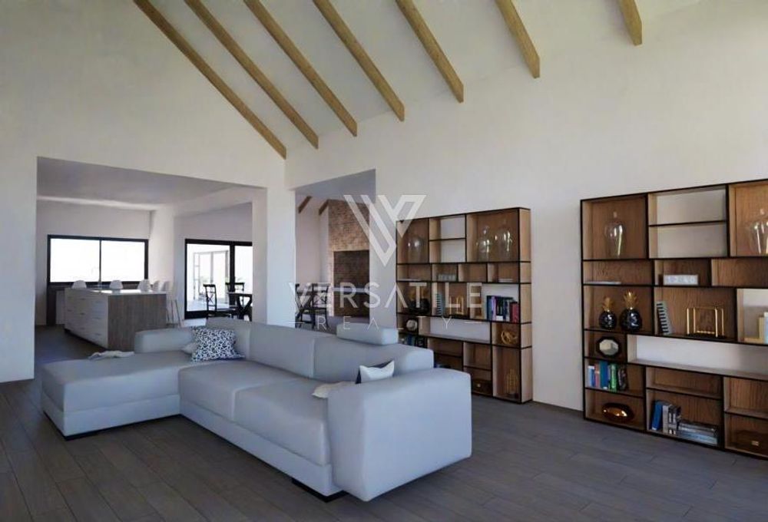
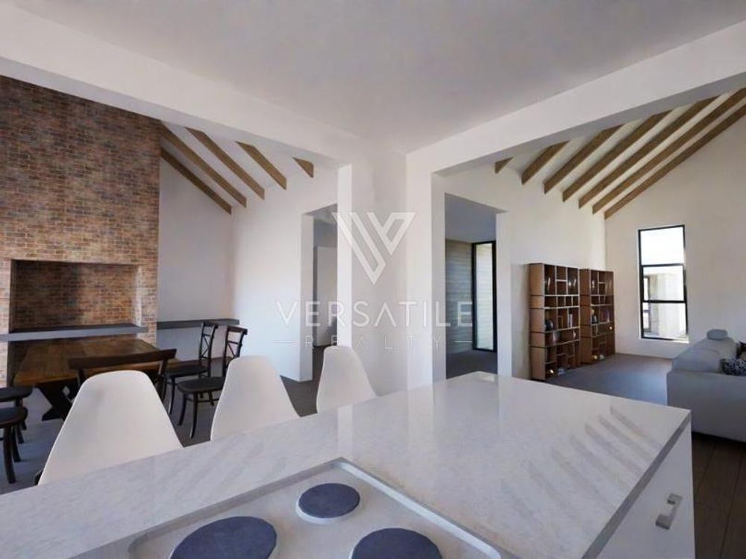
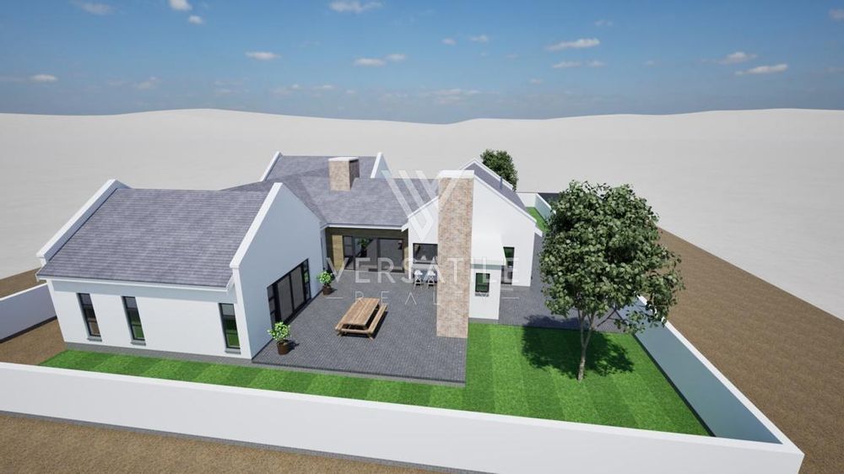
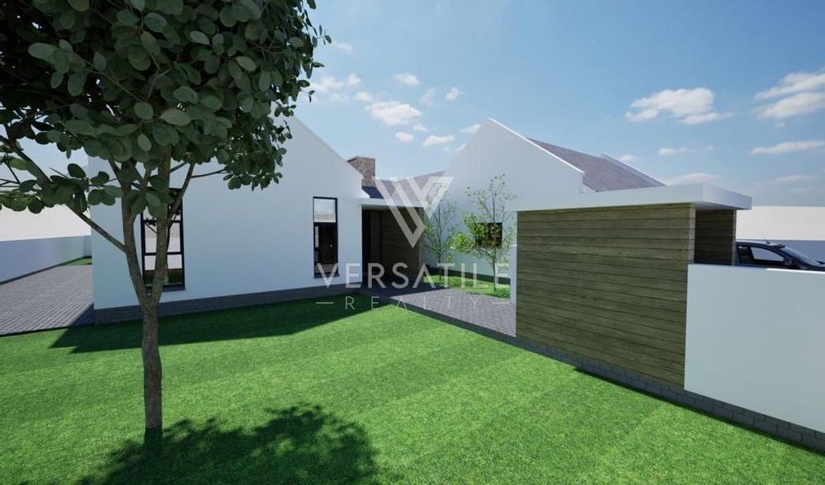
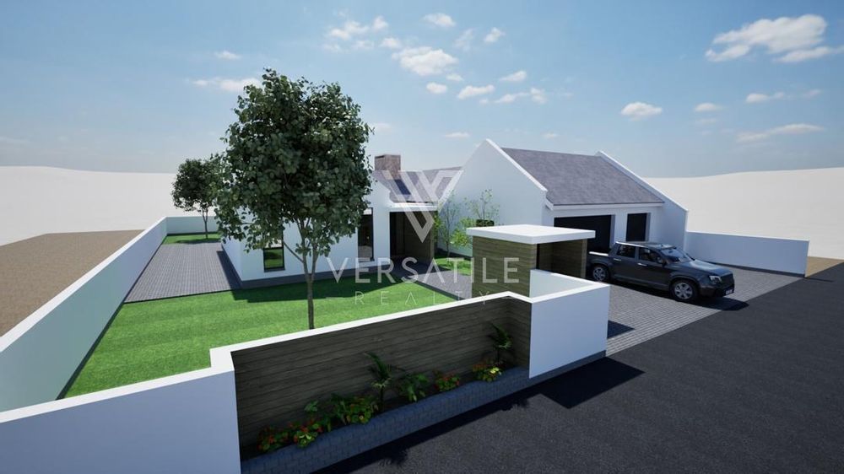


















Imagine stepping through a covered entrance and onto a welcoming porch. Inside, an open-plan wonderland unfolds, bathed in light and freshness thanks to exposed beams and a high-ceiling design.
Entertain seamlessly with a flowing living and dining area that spills out onto a superb patio. Your guests will never want to leave!
Craving a braai under the stars? This home delivers! Enjoy a secluded outdoor area equipped with a braai and a convenient opening window right to the kitchen. Cooking just got a whole lot more social!
Parking won't be a problem: This beauty boasts a large double garage and an additional single garage.
High-spec fittings throughout. Prepare to be wowed by:
Three spacious bedrooms, each with its own ensuite bathroom and built-in cupboards with a master bedroom featuring a separate dressing area and full bathroom.
A gourmet kitchen with custom-designed cupboards by a renowned local manufacturer.
An island unit with seating, a prep bowl, and a hob, perfect for casual meals and prep.
Side seating that opens directly to the braai area through a concertina window.
Built-in oven and hob, quartz countertops, and a corner pantry for all your culinary needs.
A large scullery with ample cupboards and plumbing for all your appliances.
Office area for a dedicated workspace for those productive moments.
* Images used is for illustrative purposes.
Construction of home will be completed in May 2025.