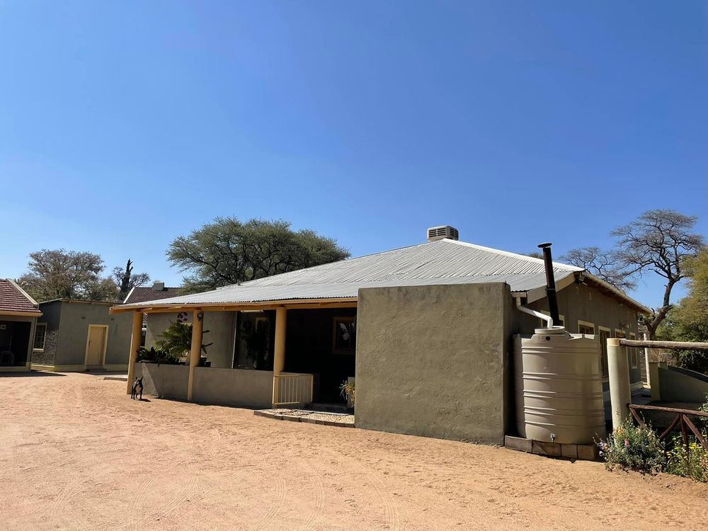

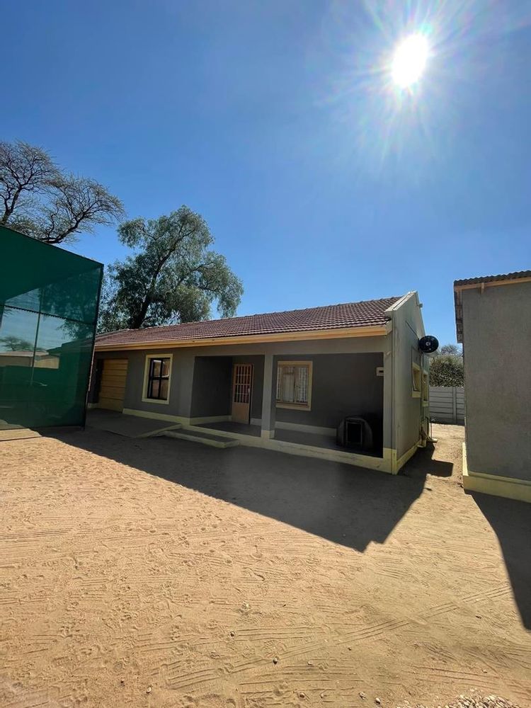
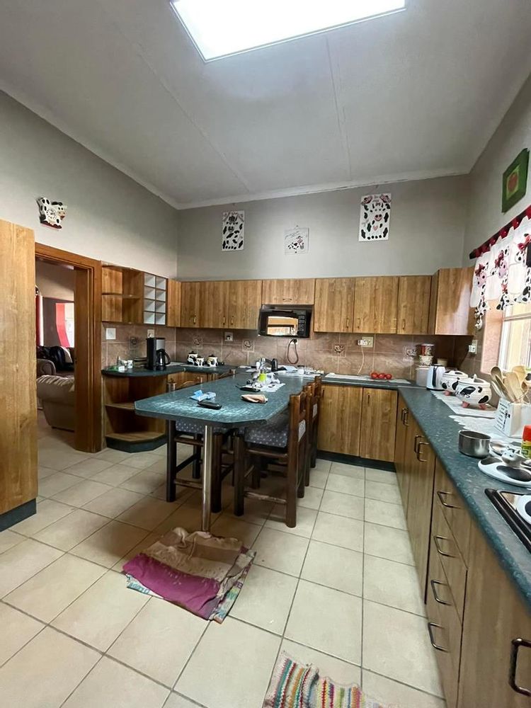
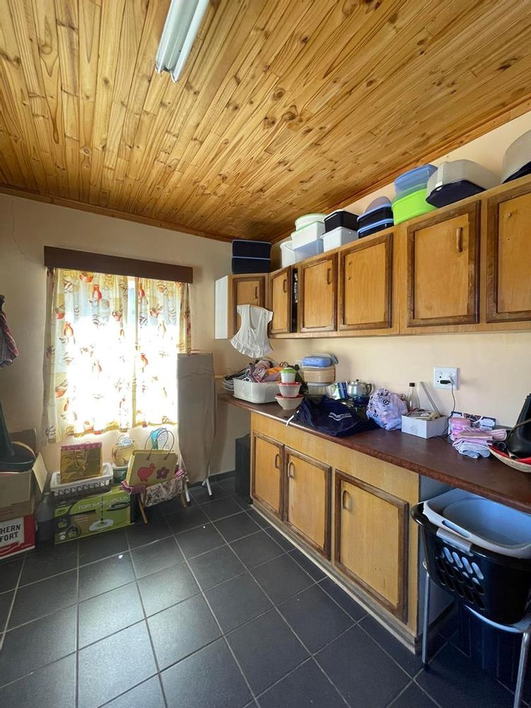
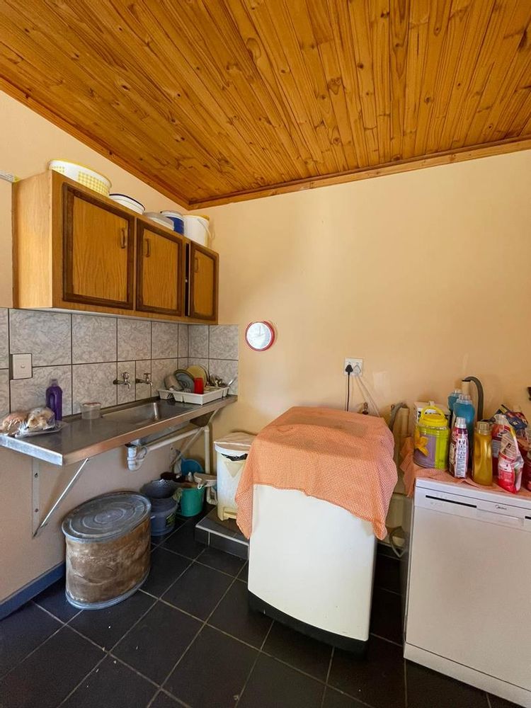





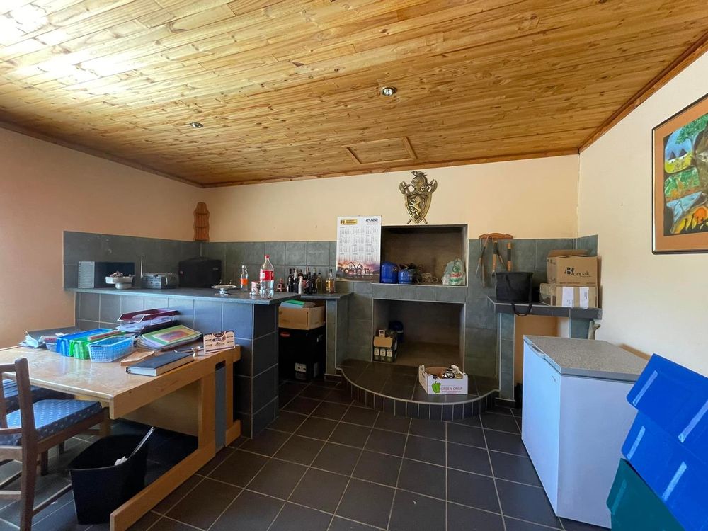
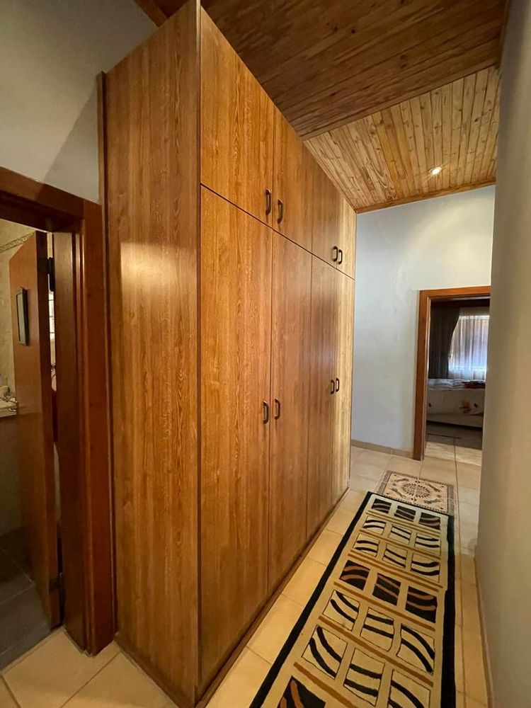
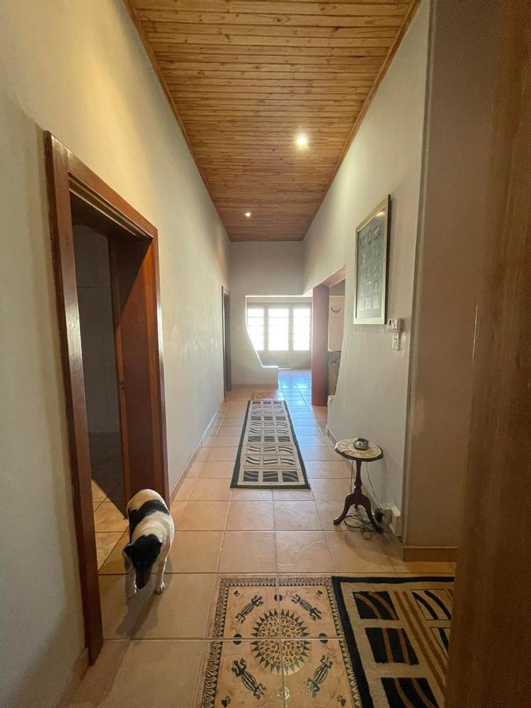
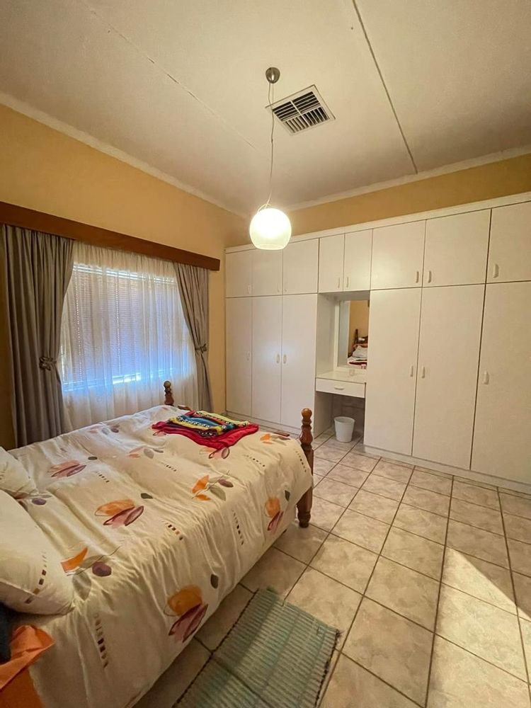
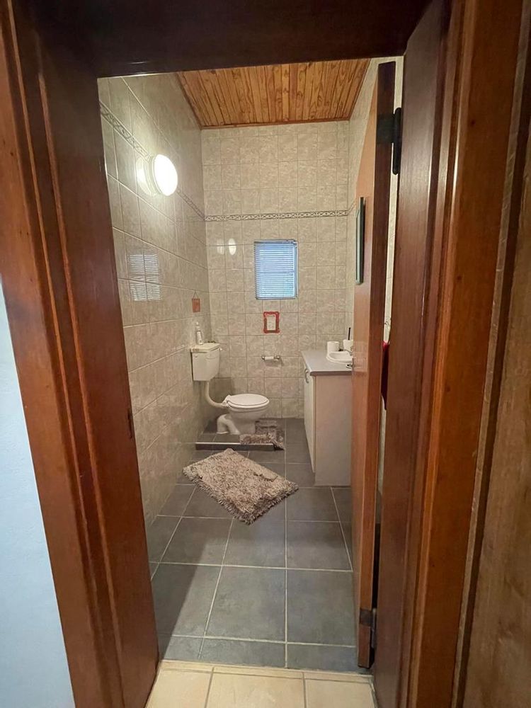








































Main House: 209m2
- lounge with a dining & TV room
- kitchen with built-in cupboards
- scullery with pantry
- laundry room
- Bedrooms built-in cupboards
- 2 Bathrooms (1 is en-suite)
- water cooler
- inside braai
- outside braai with stoep
- double garage
- 2 x Carports shade net
- 2 x Carports for trucks
- pre-paid electricity and water
- garden with sprinkler system for watering
Flat: 50m2
- 1 bedroom
- bathroom
- Open-plan lounge / kitchen
Extra:
- outside buildings; storeroom and toilet
- 2 braai areas
Erf size: 2612m2
Main house: 209m2
Flat: 50m2
As part of our commitment to a smooth and professional experience, we kindly request verification of financial capability prior to scheduling a viewing. Thank you for your understanding.