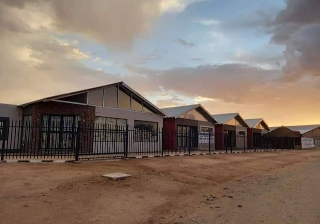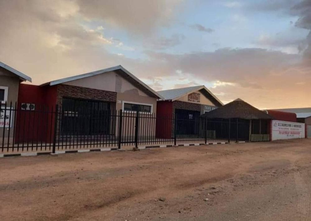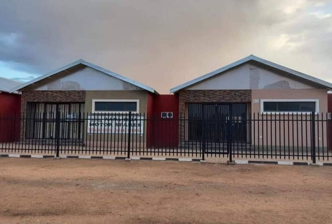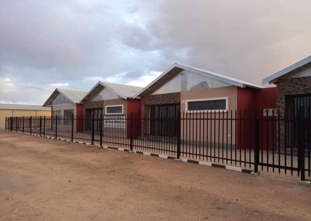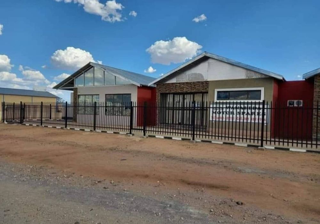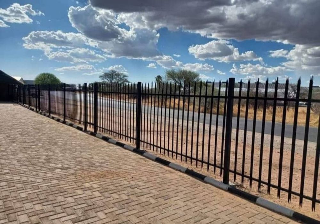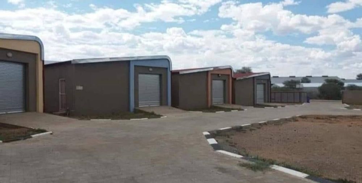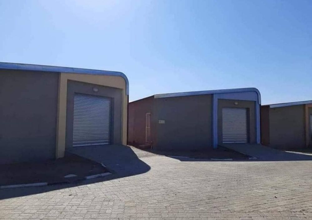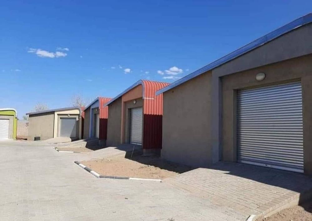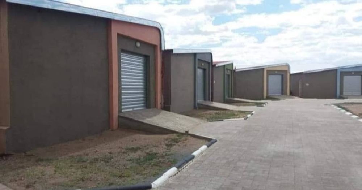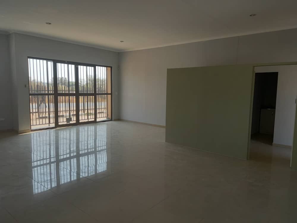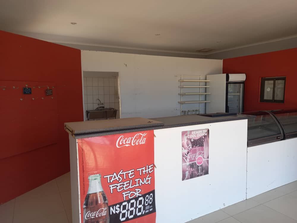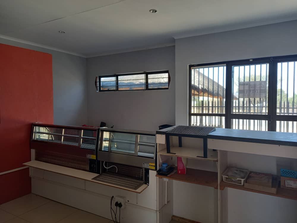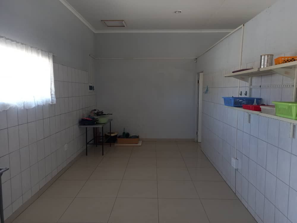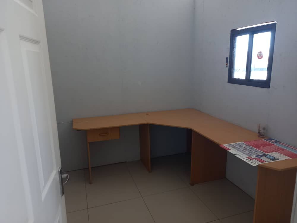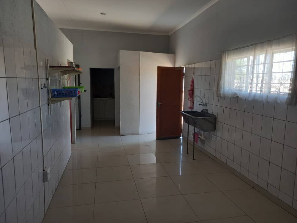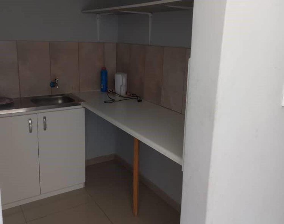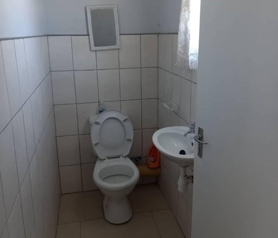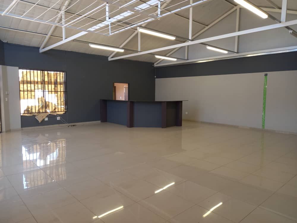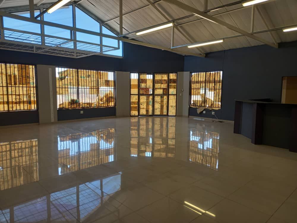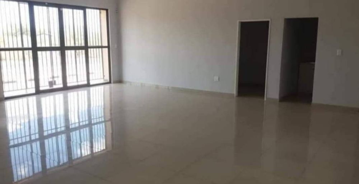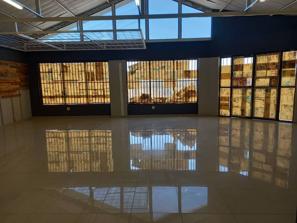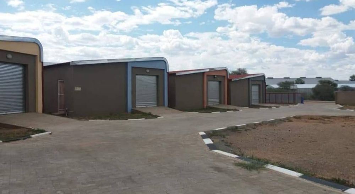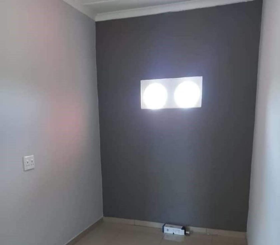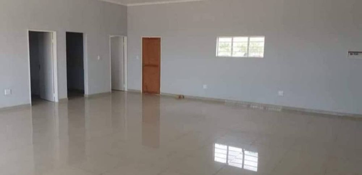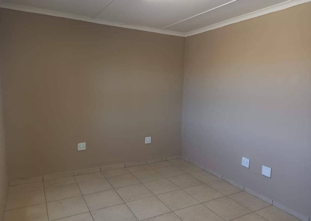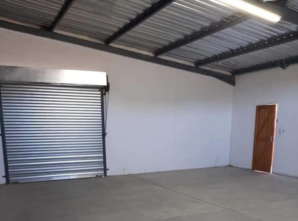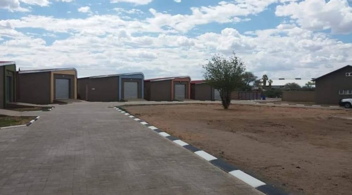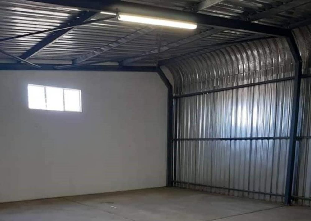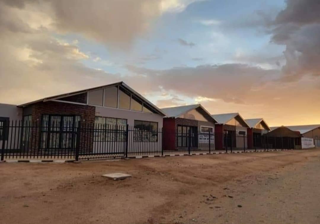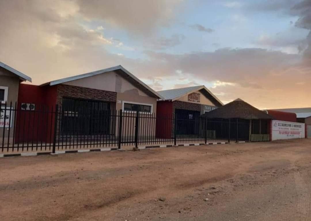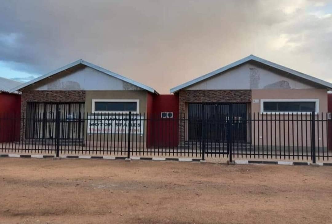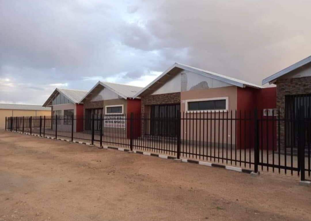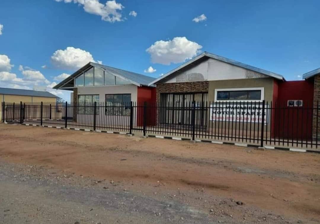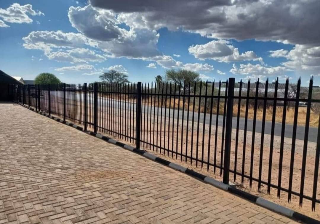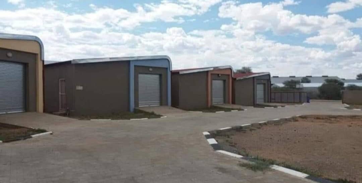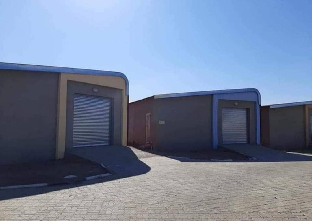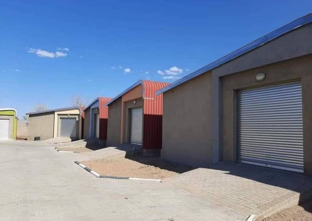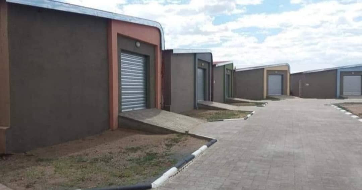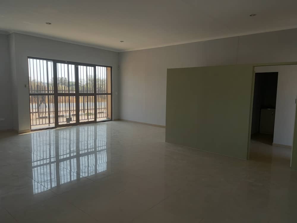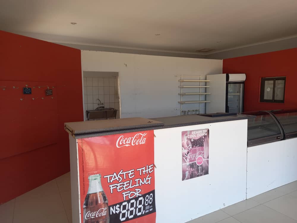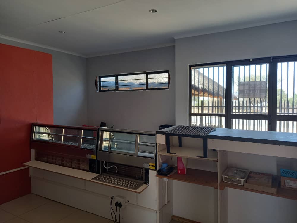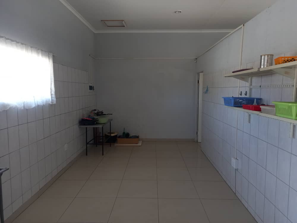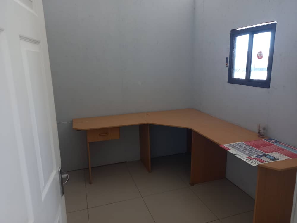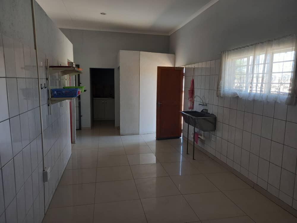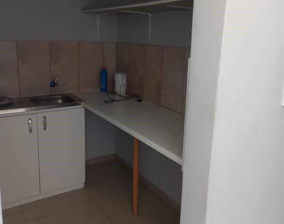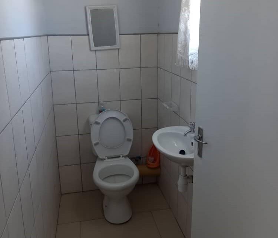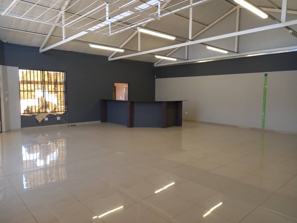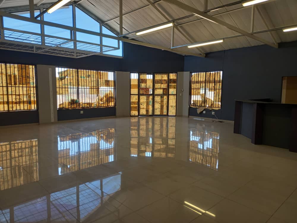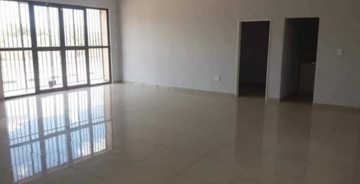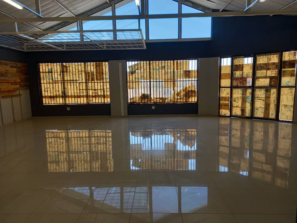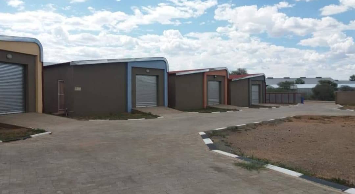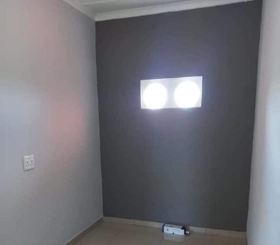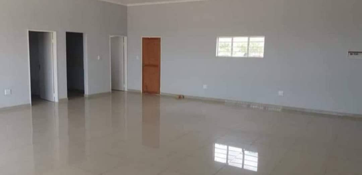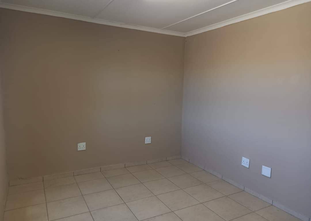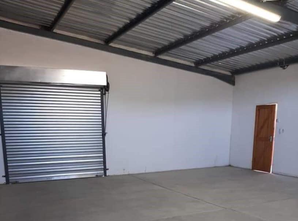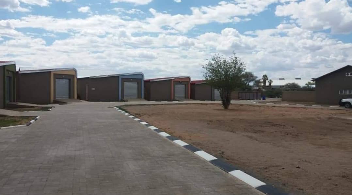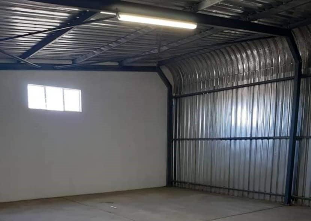SHOP/OFFICE/RETAIL/STORAGE/WORKSHOP IN OKAHANDJA – WAY BELOW VALUATION
Main Buildings
- 1 x 120 sqm – shop/office/retail space
- 3 x 95 sqm – shop/office/retail space
- 10 x 75 sqm - Storage/workshop space
- 4 x public toilets
- High boundary walls
- Lapa
- Interlocked driveway
- Entrance gate
- Water, 3-phase electricity, sewer network in place
Total External Plinth Areas
- Main Building/shops - 370 m2
- Thatched lapa - 18 m2
- Warehouse units - 778 m2 / (10 units @ 77.85 m2)
- Ablution block - 10 m
- Shop/office/retail space – including separate office, kitchen, toilet, prepaid
electricity, burglar bars & alarm
- Single storey building.
- Gable IBR roof on timber/steel trusses and soft boarded ceilings throughout.
- Extended eaves overhang.
- Concrete brick walls/rendered plastered and painted internally/externally.
- Aluminium framed windows throughout.
- External aluminium sliding and burglar proofed to the main shops.
- Part natural stone cladding to entrances.
- Internal awning wooden panelled/flush doors.
- Solid concrete floors and porcelain throughout.
- Kitchenette with single stainless sinks incorporated in floor cabinet and part
glazed wall tiles.
- WC room to each unit with water closet/wash hand basin and glazed wall
tiles.
- Internal partitioning to units as type of accommodation required.
- Thatched roof lapa with timber pole support to the frontage.
- Interlocked paved frontage/to main entrances and tiled steps.
Accommodation comprises
- Subject buildings to northern side of plot
- comprises four units each with big room/part partitioned, WC room,
kitchenette and storeroom.
Warehouse/workshops/ablution
- Single storey building.
- Lean-to IBR roof on timber/steel trusses and open ceilings.
- Concrete brick walls/rendered plastered and painted internally/externally.
- Part IBR cladded wall façade to right side of each unit.
- Steel framed windows to each unit.
- Main entrance via galvanised roller shutter door and additional side flush
door.
- Concrete floors and screeded.
- Workshops fitted with steel washing traughts attached to walls.
- Fully interlocked paved driveways/parking area to frontage of units/within
yard.
- Ablution block with water closet and wash hand basin.
Accommodation comprises
- Ten warehouse/workshop units & one ablution block.
