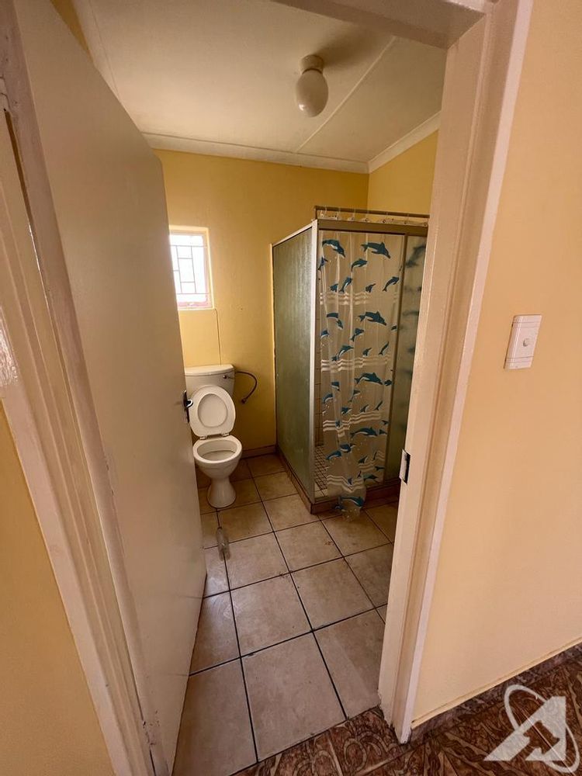

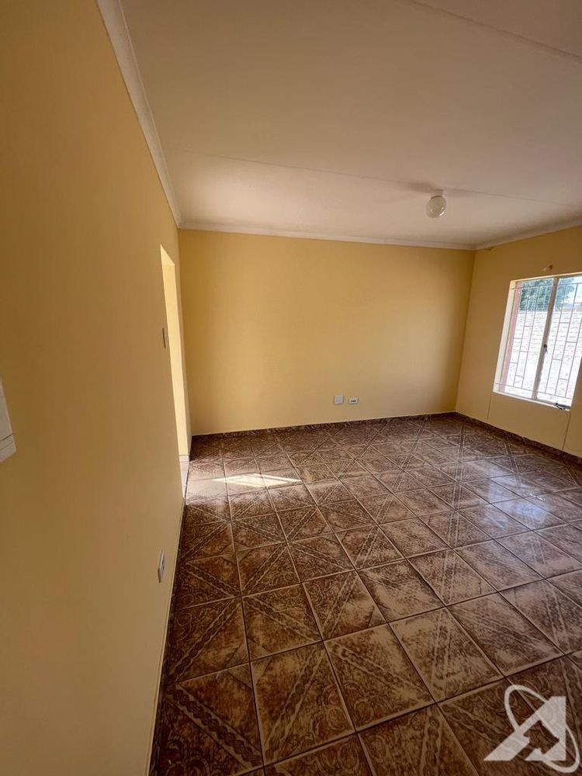
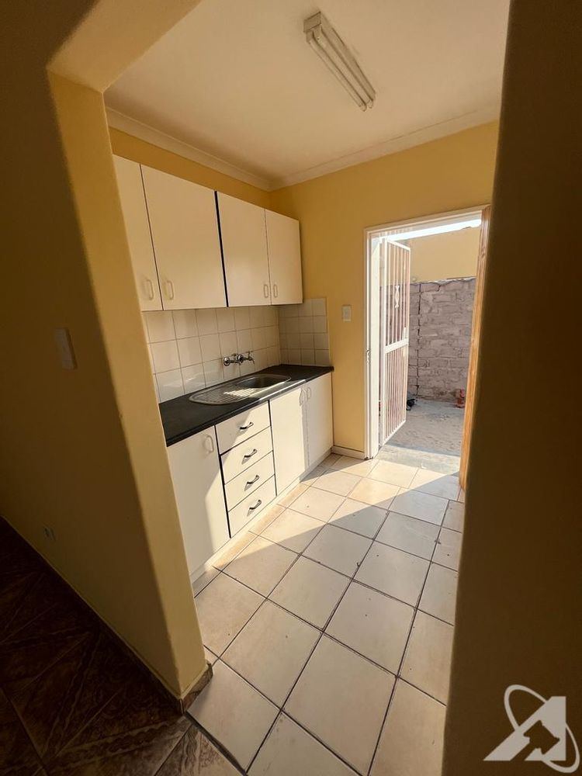
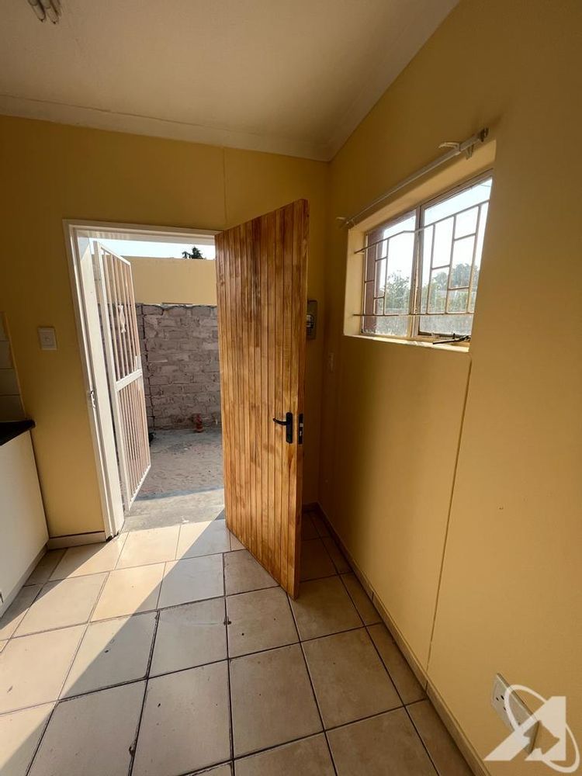
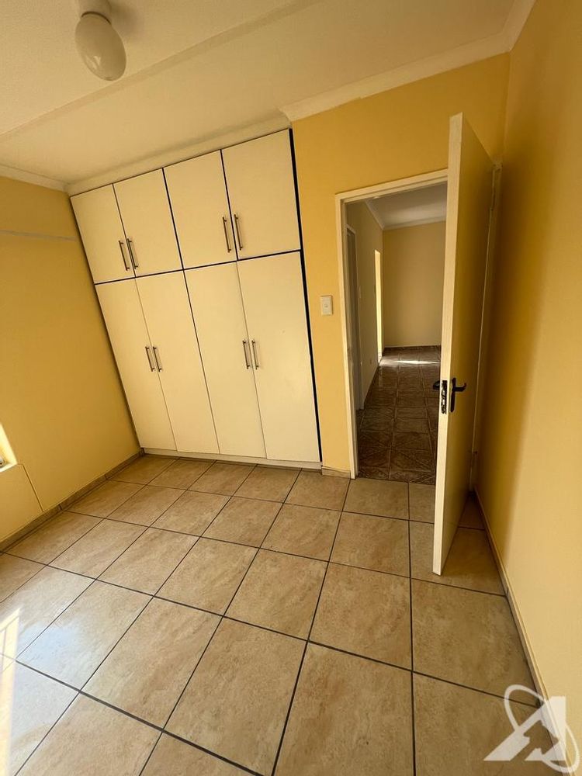





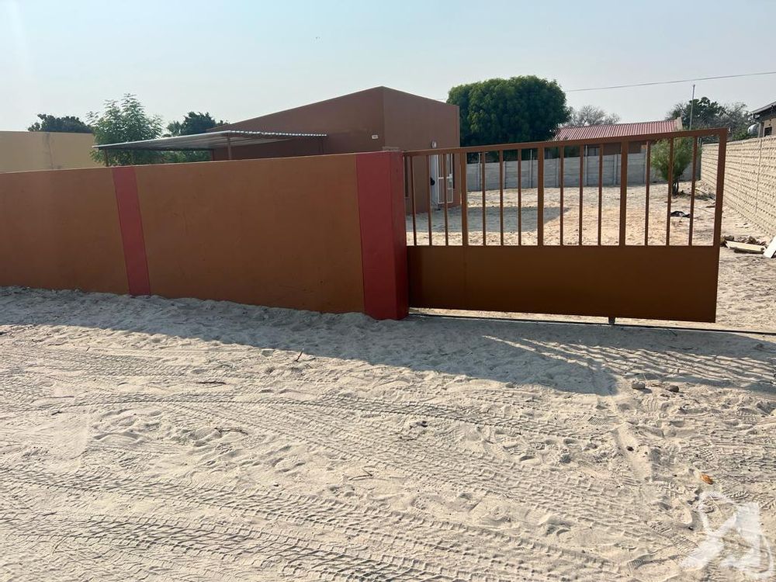
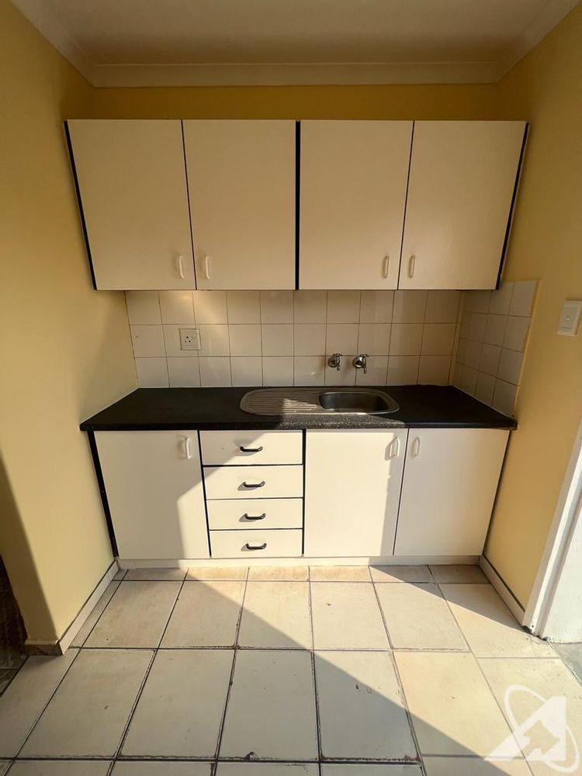
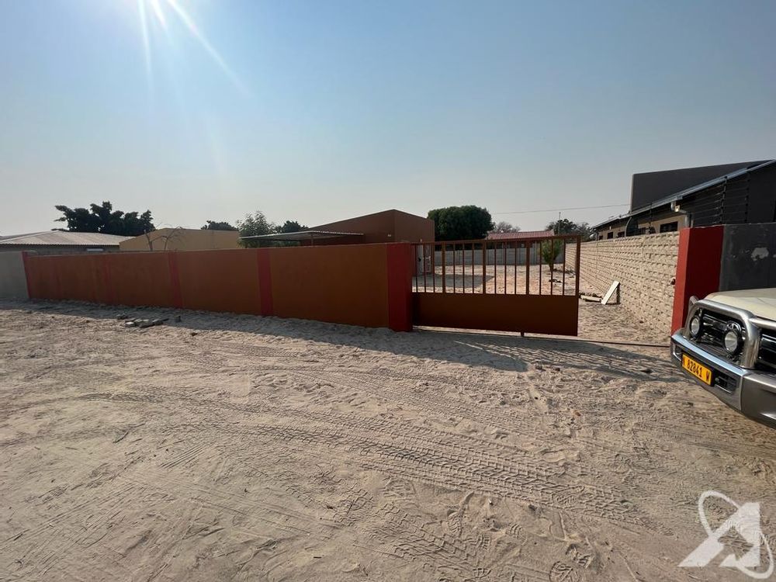














The main building is a single-storey brick construction with plastered- and painted walls, covered
with IBR roofing, streel window- and door frames, herculite ceiling and tile flooring. The kitchen
is fitted with built-in cupboards and only one bedroom has built-in cupboards.
Ruusa Kamati Road, Extension 6.
1. MAIN BUILDING: 60 m2
The building consists of a lounge, a kitchen, two bedrooms, and a shower- toilet.
2. MINORS
Boundary (2 walls and 2 sides wire fencing.)