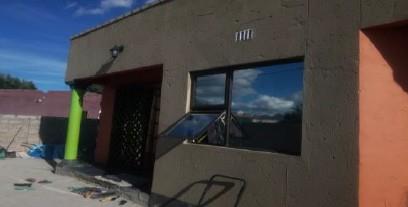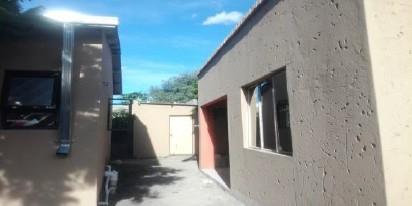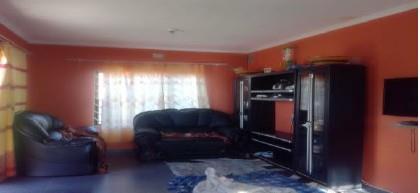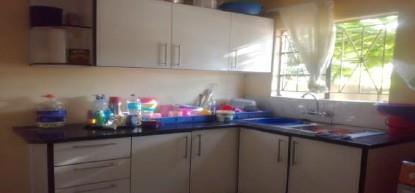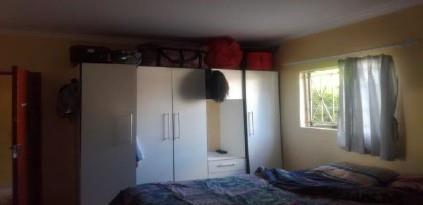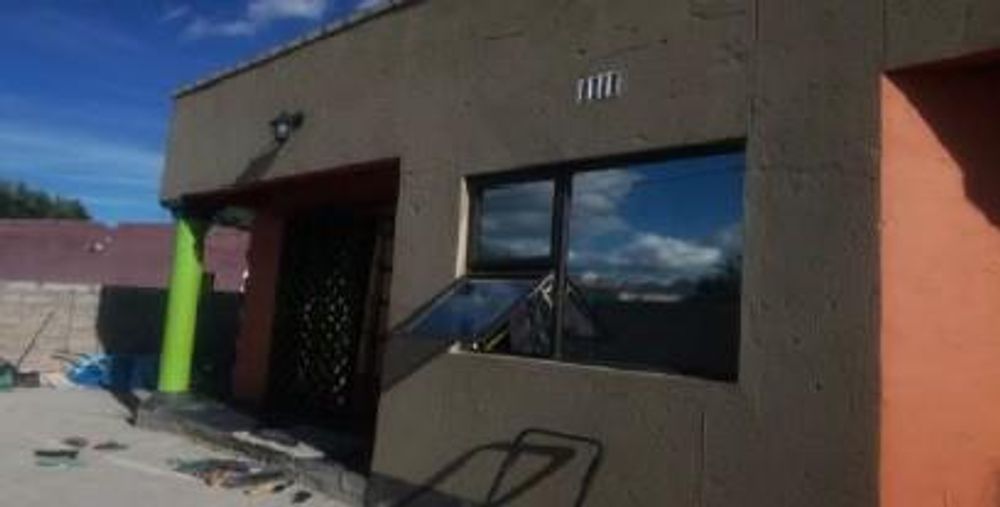

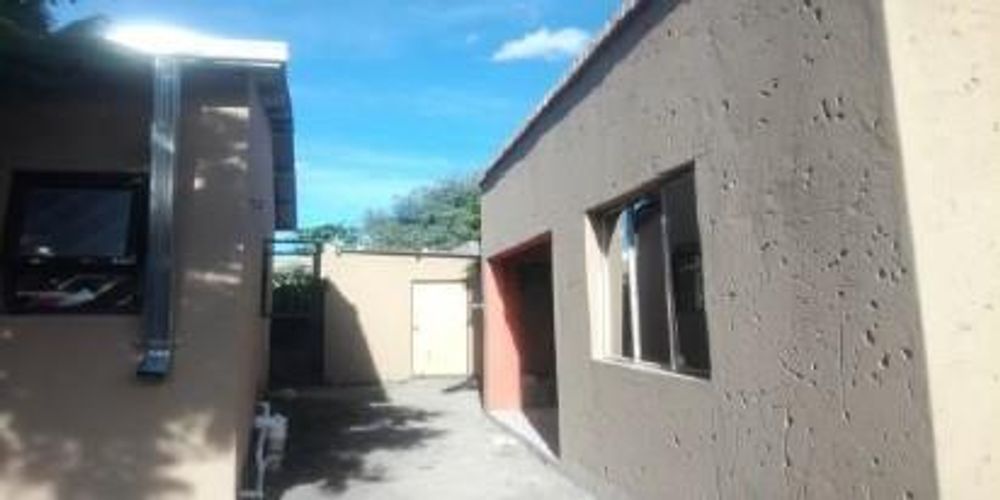
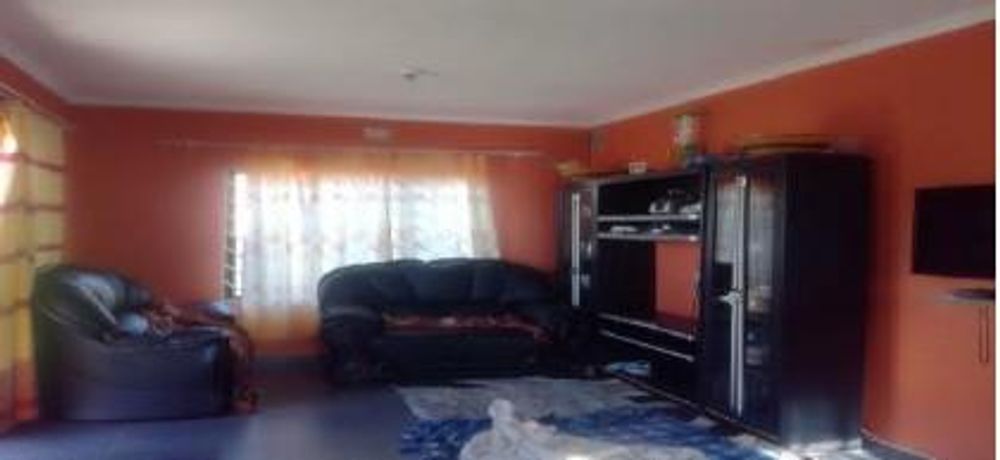
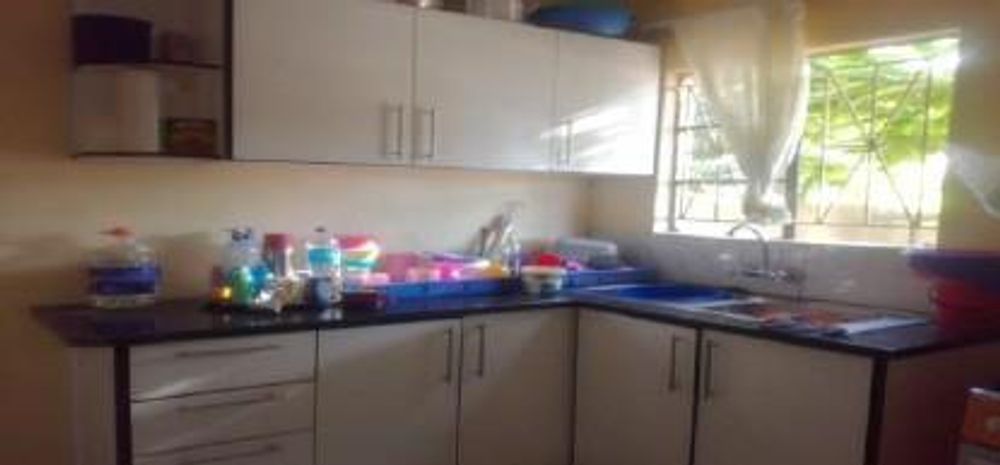
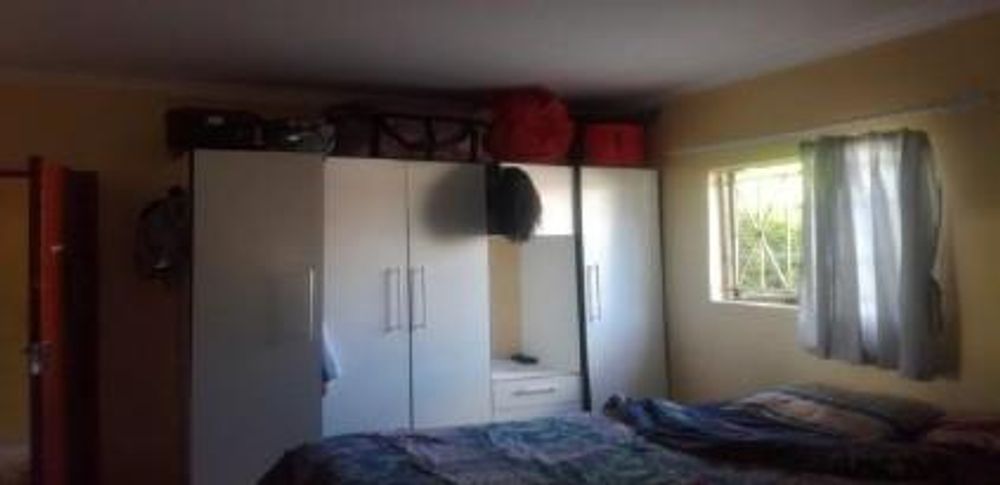











The main building is a single-storey brick construction with plastered- and painted walls, covered with IBR roofing, aluminum-, and steel window- and door frames, herculite- and ceramic tile flooring. The kitchen is fitted with built-in cupboards and only two bedrooms have built-in cupboards.
1. MAIN BUILDING: 107 m2
The dwelling consists of an entrance area, a lounge, a kitchen, three bedrooms, a shower –toilet and en-suite shower-toilet.
2. OUTBUILDING + STORE: 23+6 = 29 m 2
These two buildings are finished with bricks, plaster, paint, IBR roofing, and concrete flooring, but without ceilings.
3. STOEP: 3+ 3 += 6 m 2
4. MINORS
Brick boundary with precast wall,
Situated close to Ongwediva Town Council, Valombola vocational training centre, UNM Campus, shopping mall, and MED Park Hospital ext.
