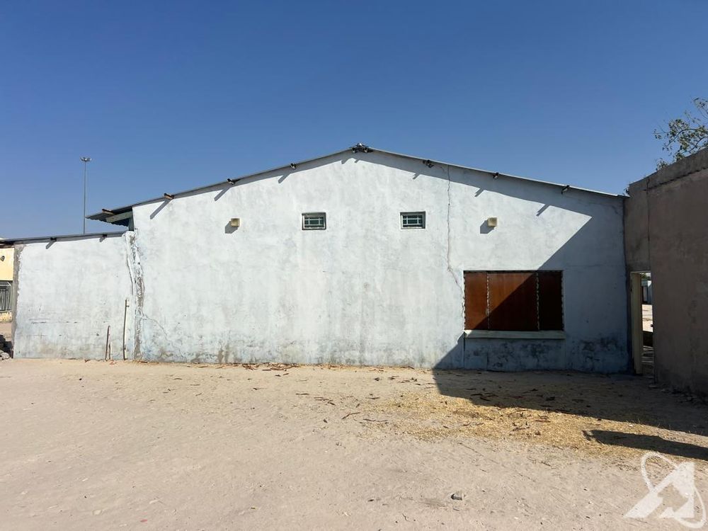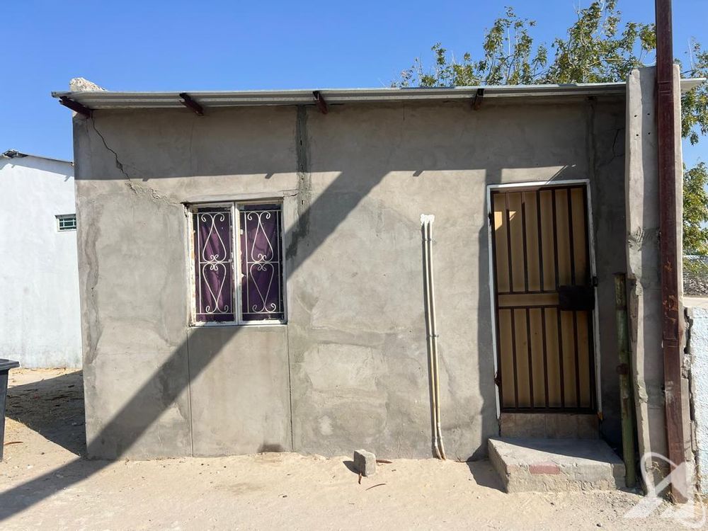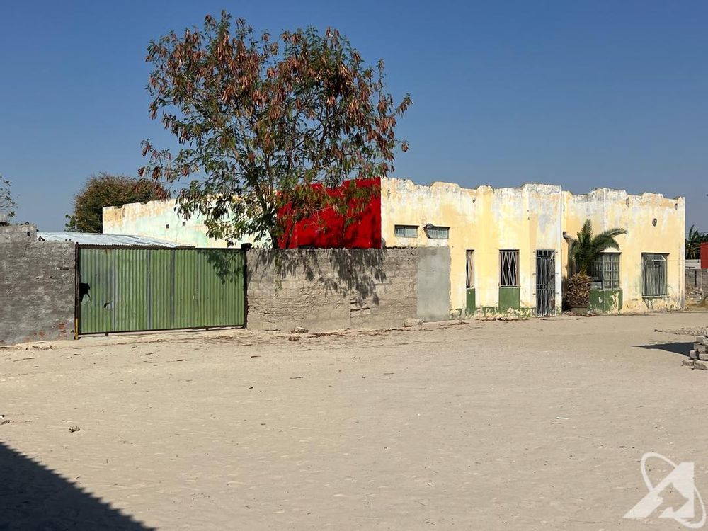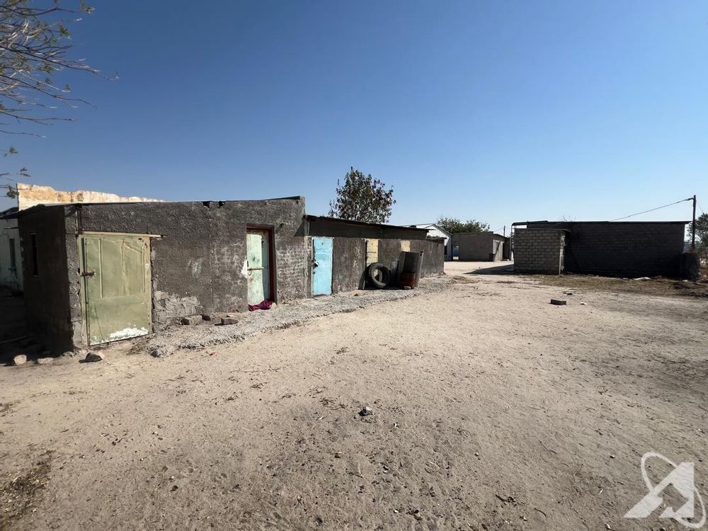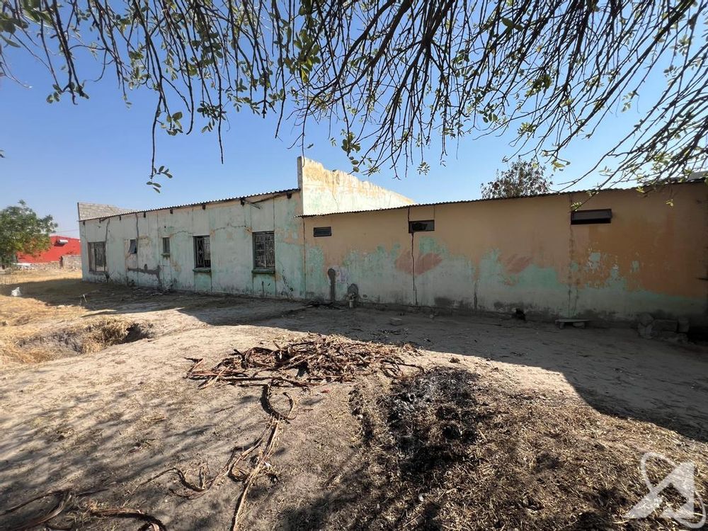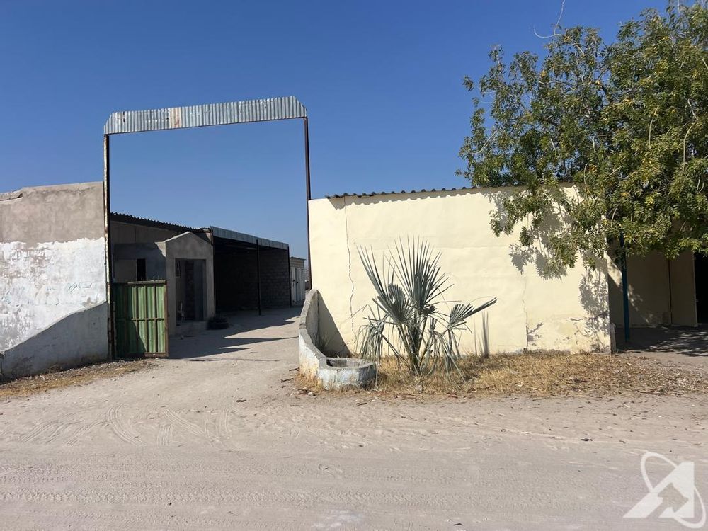

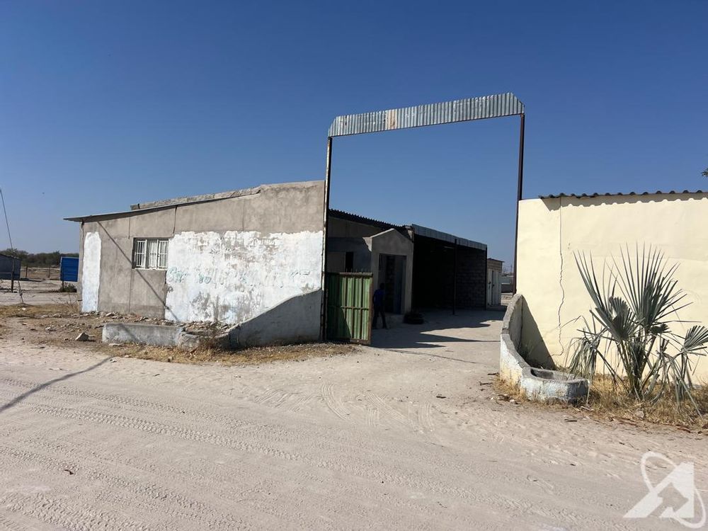
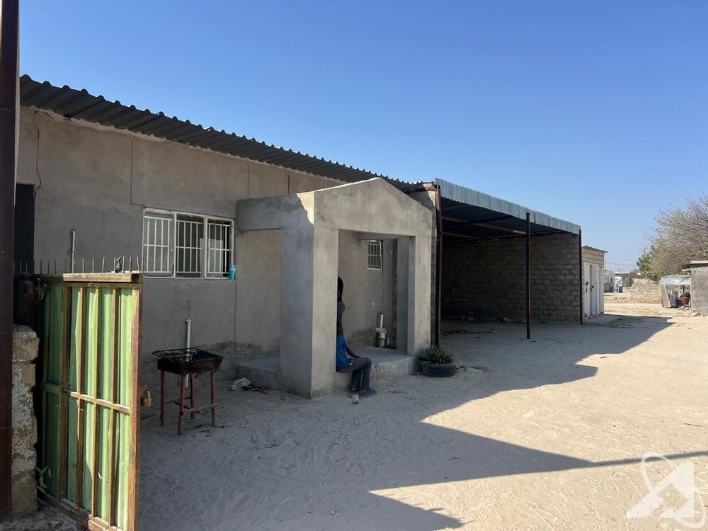
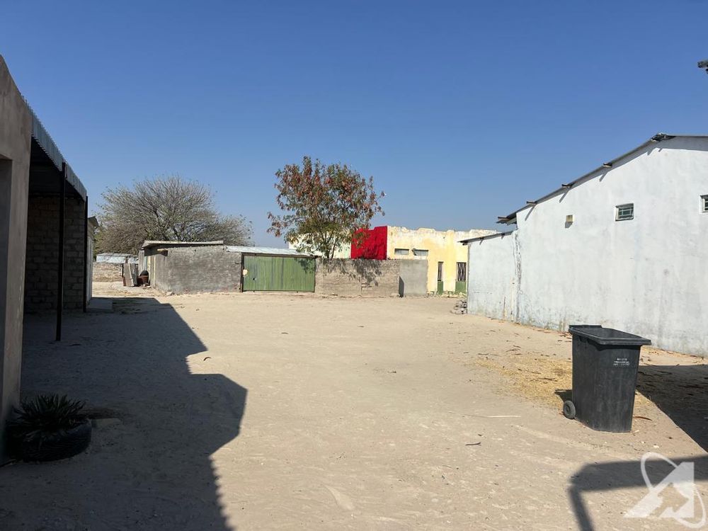
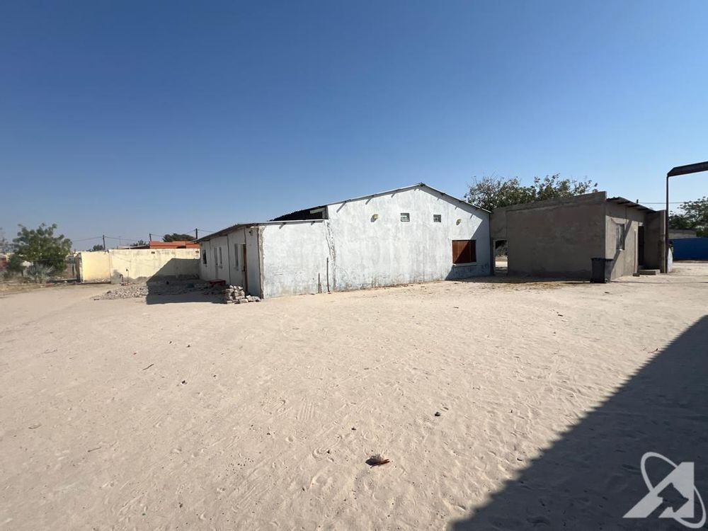






Evululuko, Extension 10, Oshakati
1. MAIN BUILDING: 277 m2
The main building consists of a lounge, a kitchenette, seven bedrooms, a storeroom, a bath-
-toilet, and a full en-suite bathroom. Attached to the main building is a guestroom and a
shower-toilet.
2. FLAT: 43+28 =71 m2
The first flat consists of an open plan lounge-kitchen, two bedrooms and a shower-toilet.
The second flat has a kitchen-lounge, one bedroom and a shower-toilet.
3. OUTBUILDING + STOREROOM: 193+44 = 237 m2
The outbuilding consists of a main bottle store /warehouse and storeroom.
4. GARAGE: 32 m2
5. STOEP: 44 m2
6. MINORS
Boundary walling










