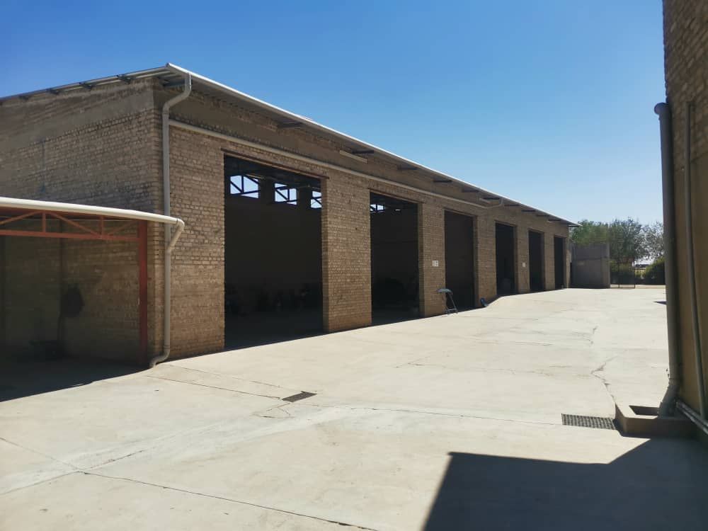

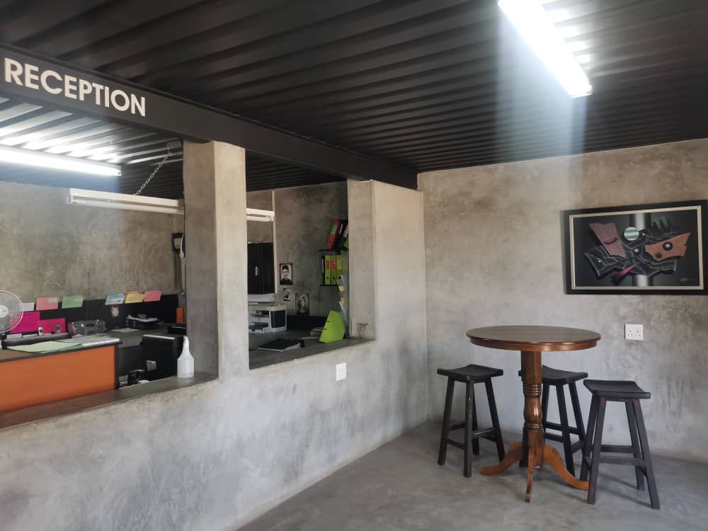
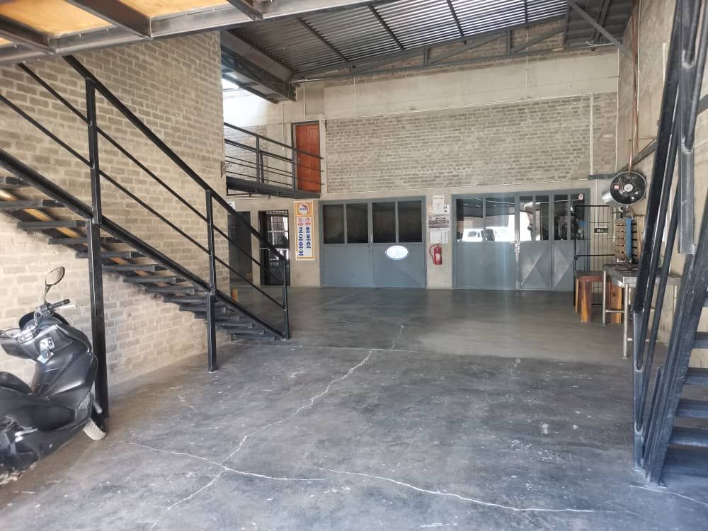
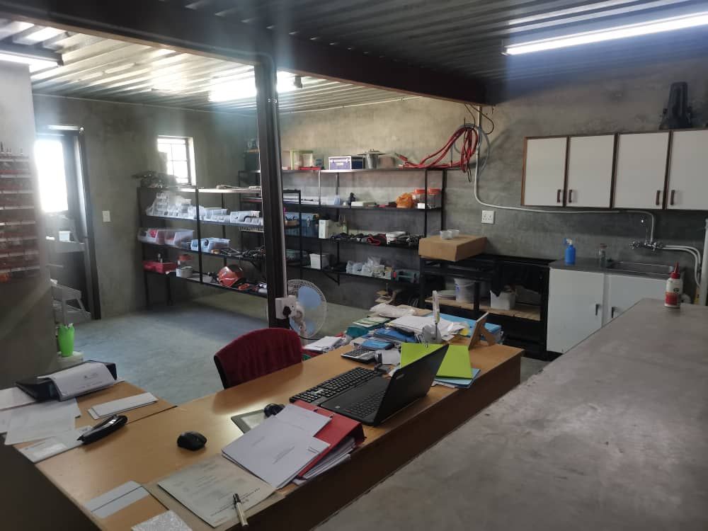
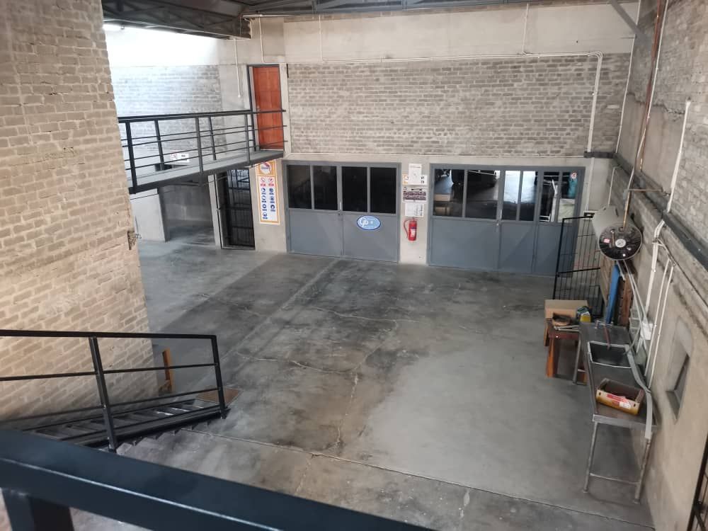





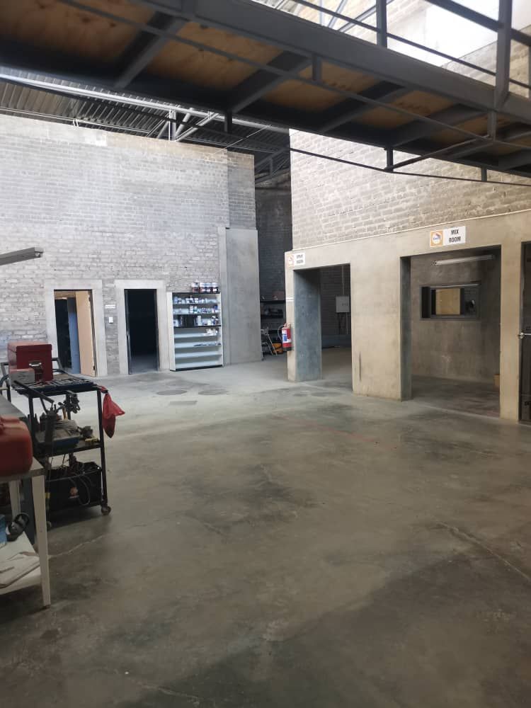
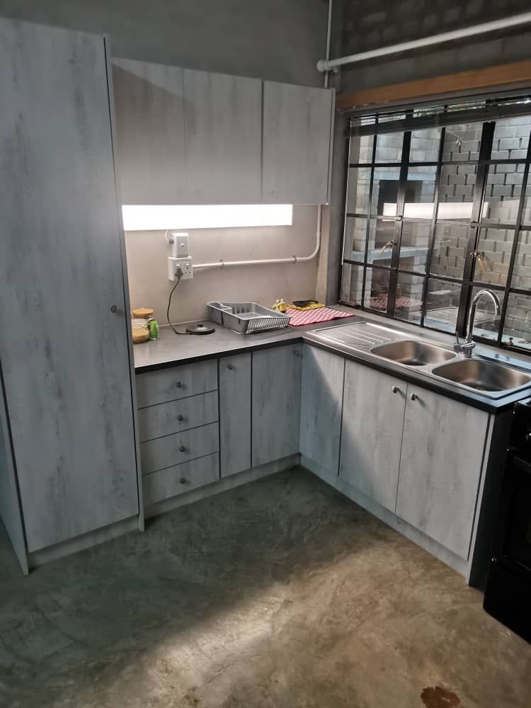
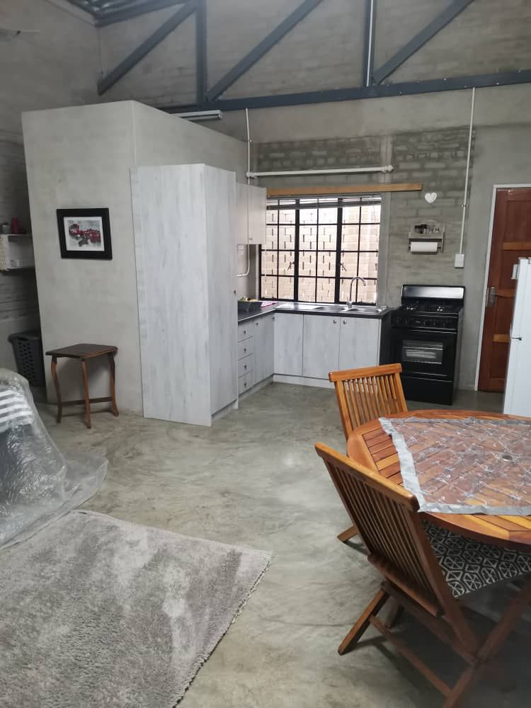
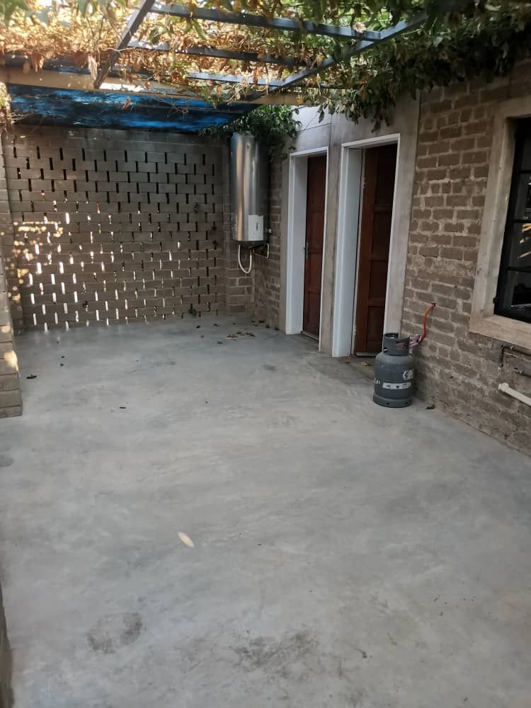
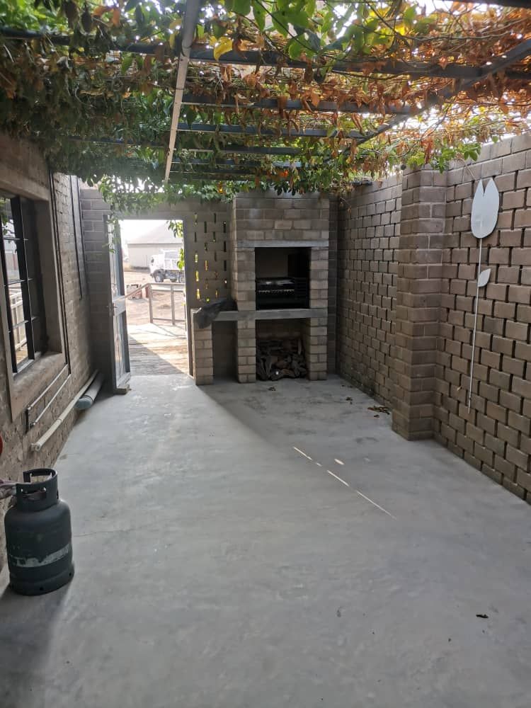








































Price Excludes VAT
GROUND FLOOR: 232 m2
The building comprises of a reception, an office, a toilet, a storeroom-kitchen, an additional storeroom, a flat with open plan kitchen-lounge, one bedroom and a shower-toilet.
OUTBUILDING: 26 m2
The bachelor’s flat comprises of an open plan-bedroom-kitchen-lounge and a shower-toilet.
FIRST FLOOR: 352 m2
The main dwelling holds an open plan-kitchen-lounge (with fireplace) a scullery, a pantry, two bedrooms, a shower-toilet, and a full en-suite bathroom. Attached is a four-bedroom flat with three of the four bedrooms each with a shower-toilet, and an additional guest bathroom.
GROUND FLOOR WAREHOUSE - WORKSHOP: 563 m2
The building has a workshop, an office, a spraying room, garages, ablution facilities and storerooms.
WORKSHOP: 371+30 = 401 m2
A dining room for workers is attached to the triple garage workshop.
Fencing with electrical wire
Concrete paving
Steel carports
Two remote-controlled gates
Car-wash steel carport:114m2
Recycle ground water tank