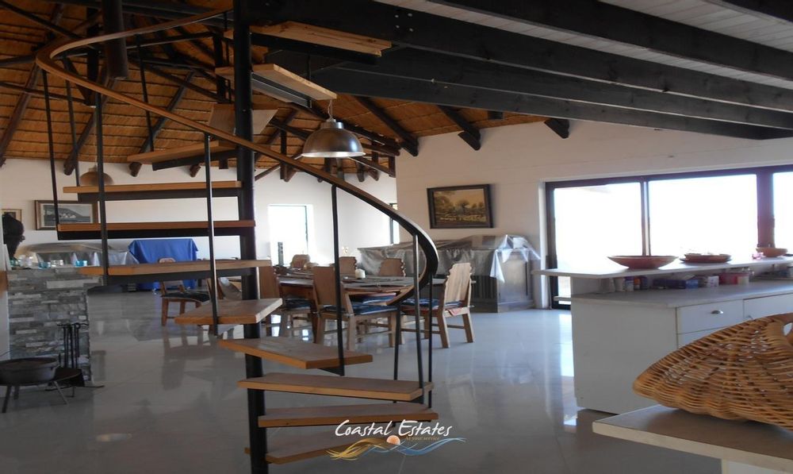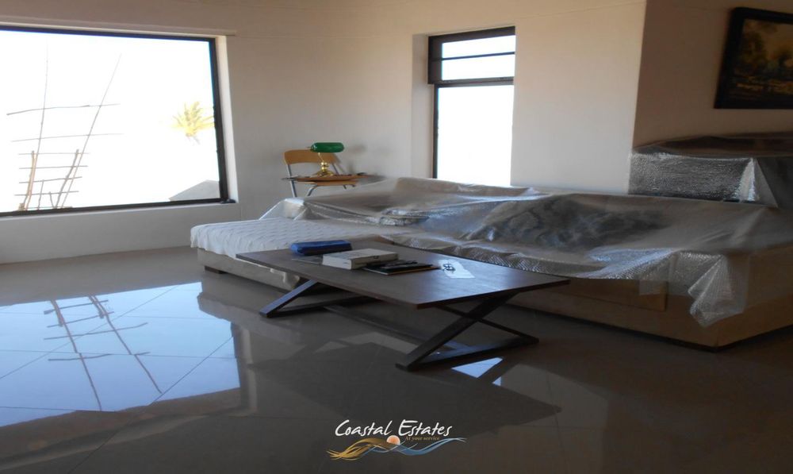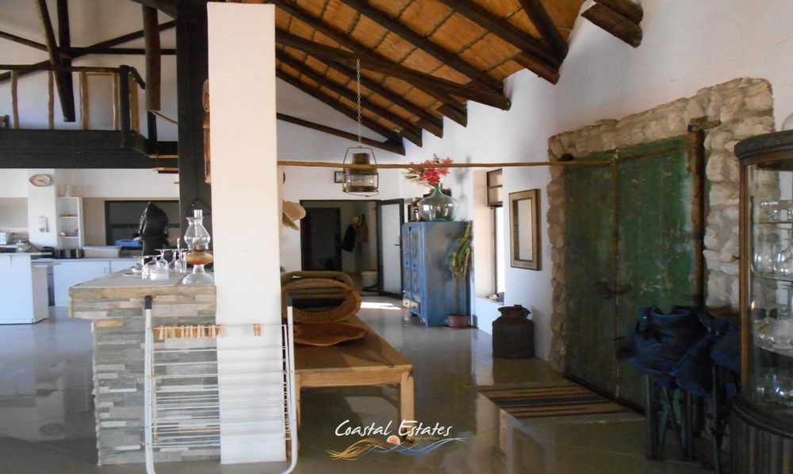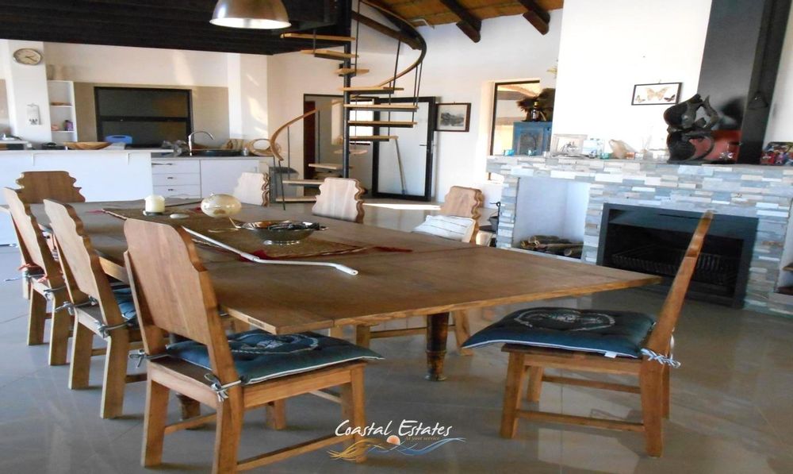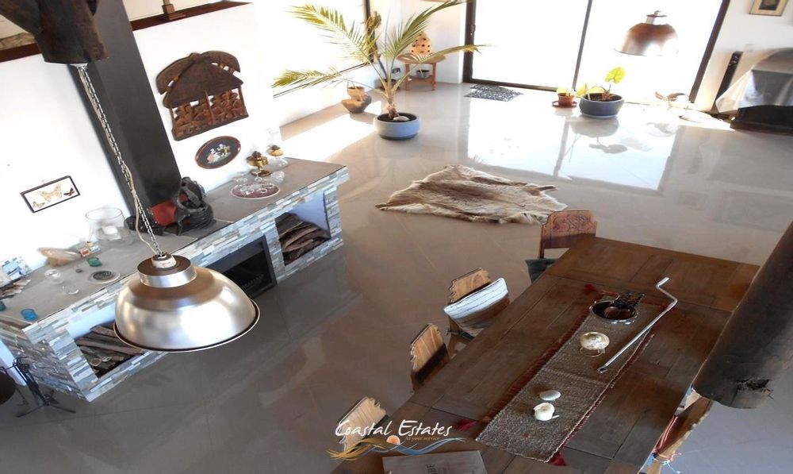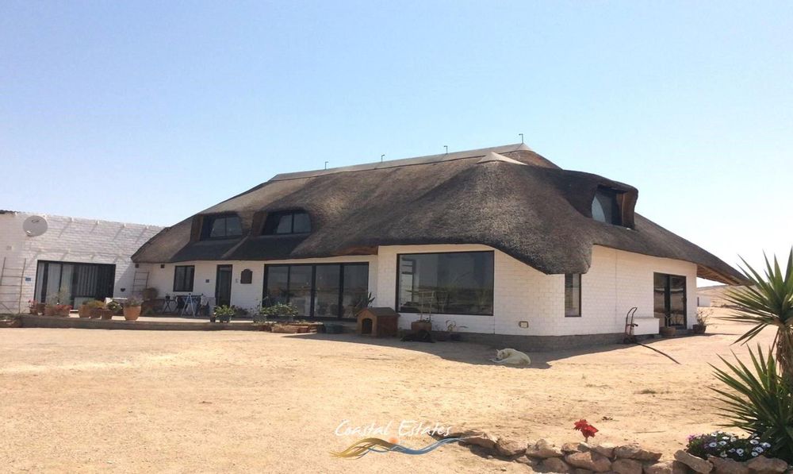

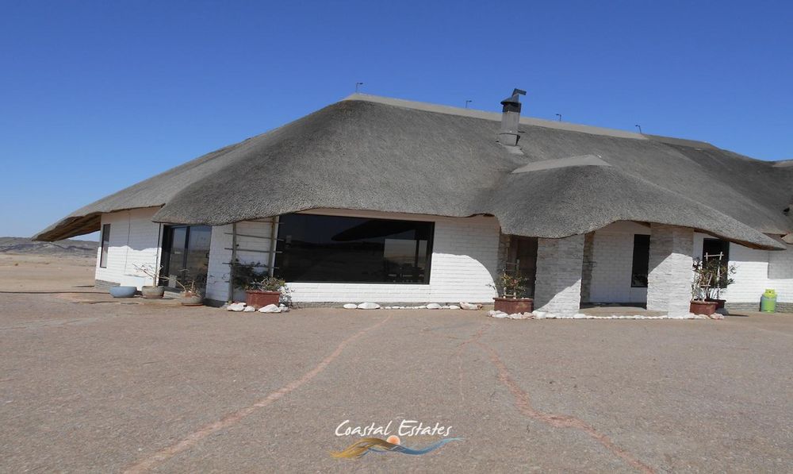
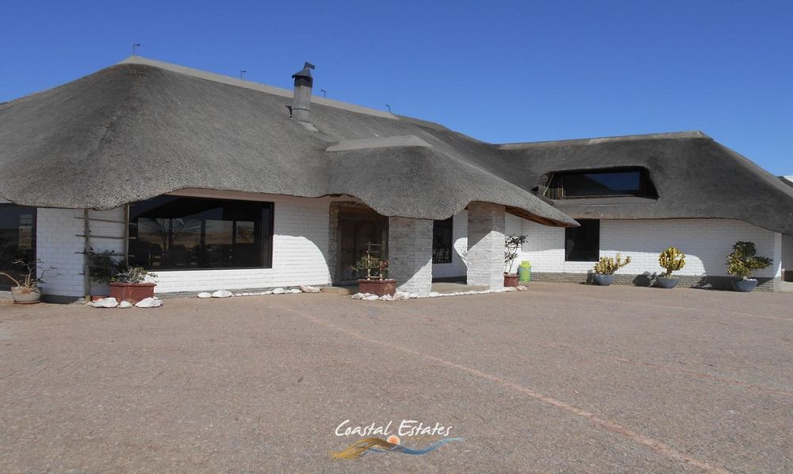
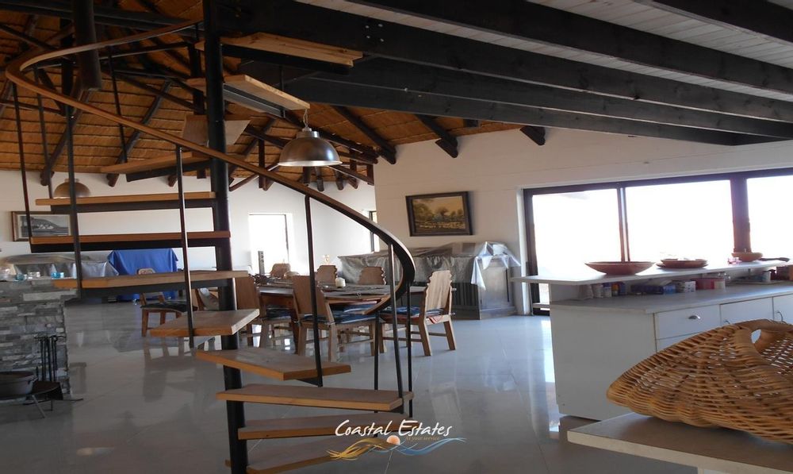
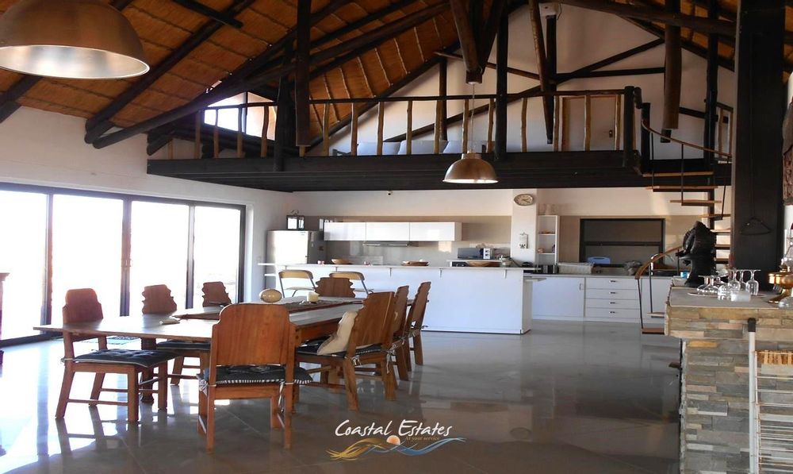






Swakop river plots
The plot is situated about 22 km from Swakopmuns and offers the following:
A THATCH ROOF HOUSE
GROUND FLOOR
Spacious open plan with:
Kitchen with island, gas stove, solar oven, and extractor fan.
Scullery and pantry
Dining area, lounge with fireplace. Doors open onto patio
Study
2 Bedrooms
Bedroom with sliding door to patio
Separate Bathroom with a shower
Main bedroom with dressing area, en-suite bathroom with shower and double basins
Double garage
FIRST FLOOR
Living area / loft with moon landscape views
2 Bedrooms
Bathroom with wash basin and toilet
ADDITIONAL FEATURES
Burglar bars
Hans Grohe taps
Franke basins
2 Outside toilets
Solar panels
Trees, Figs, Olive, Orange, Asparagus
Solar panel plant
Solar gate
8 Solar Panel 48Volt batteries on a 5kVa inverter that runs an average 2Kw/h
Backup diesel lister engine to charge batteries if needed
Very interesting landscape ideal for catering and small functions
Water from Municipality
3 Chamber drainage system
Two containers plus working space
Staff accommodation
Around the house, a 5 HA electrical fence to keep dogs in and allow movement























































