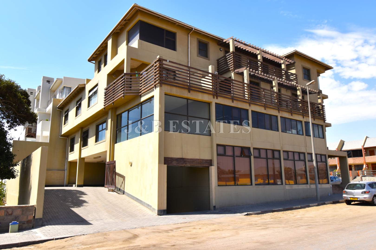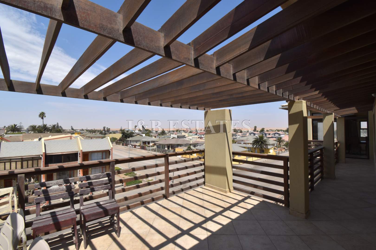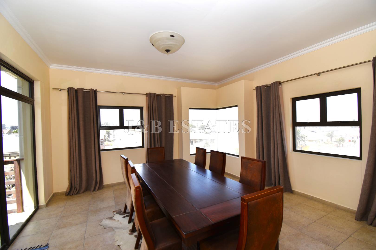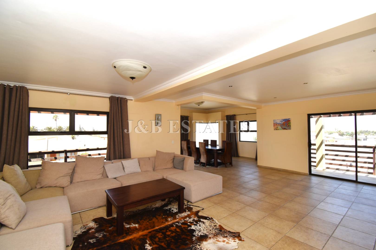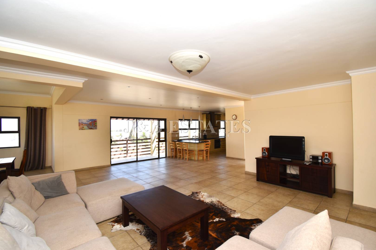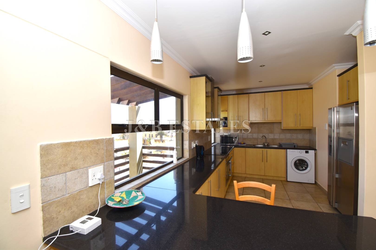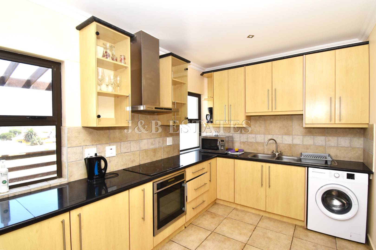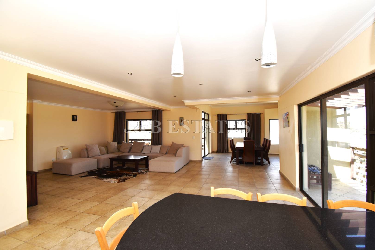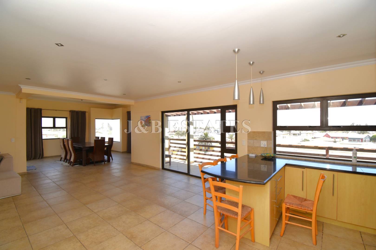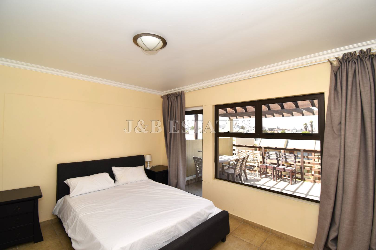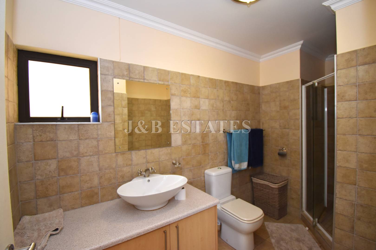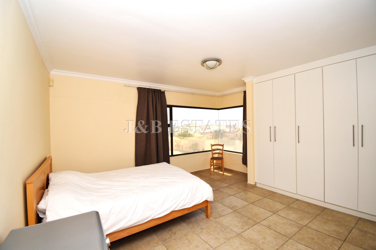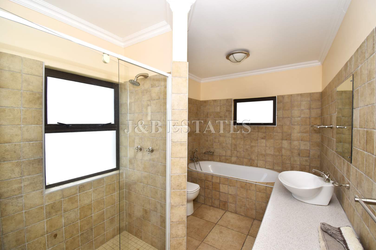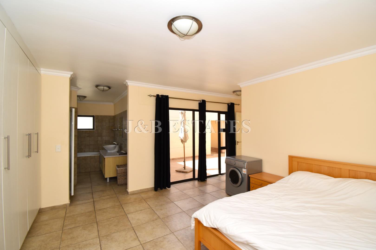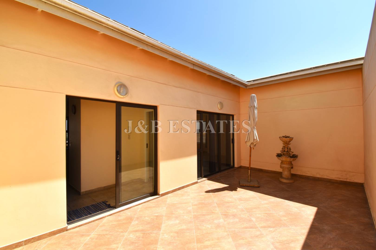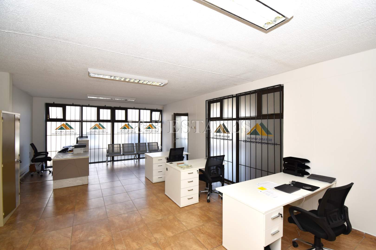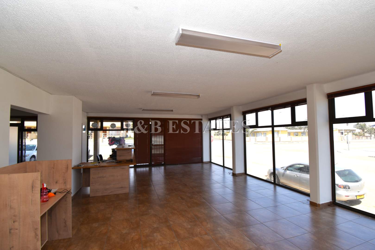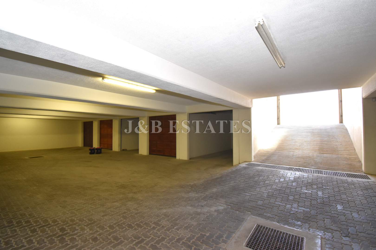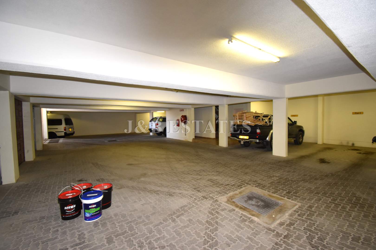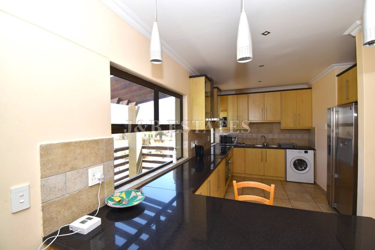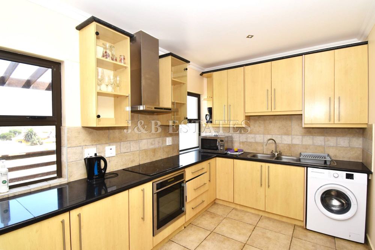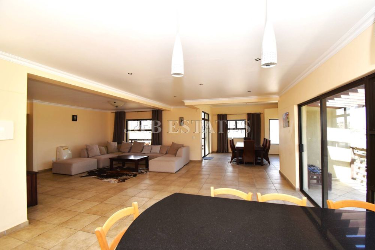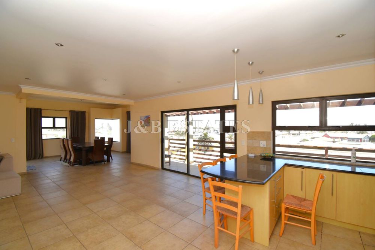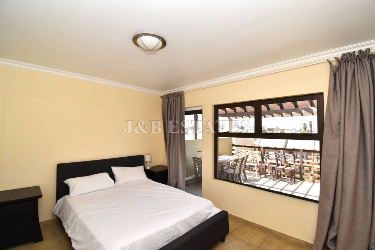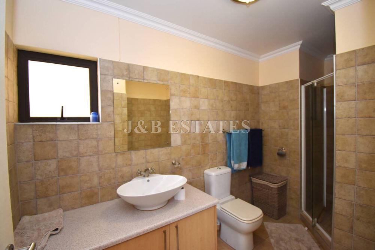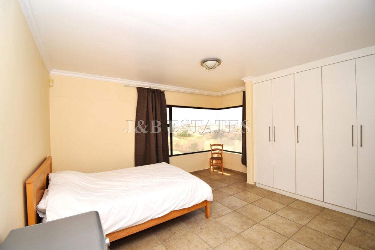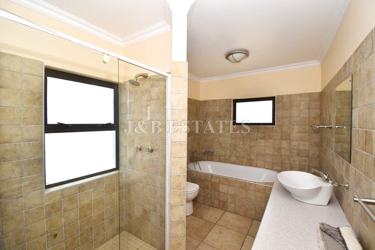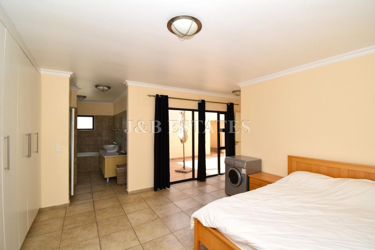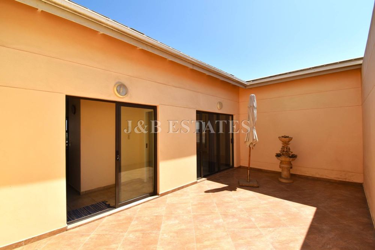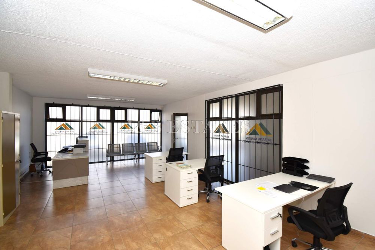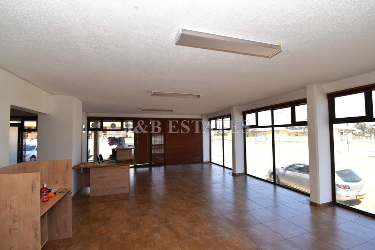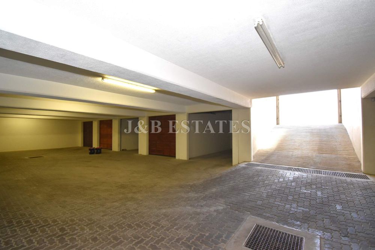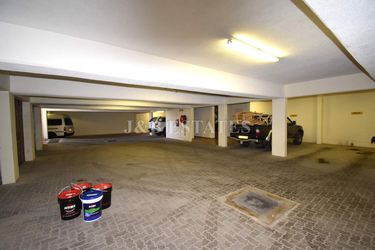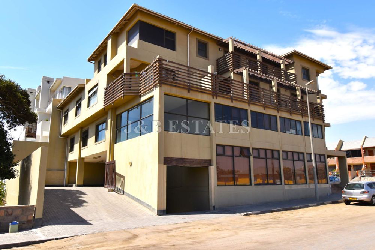

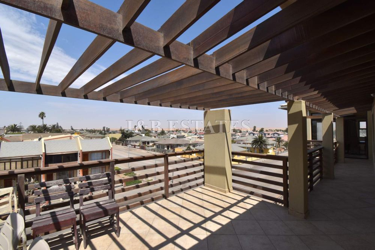
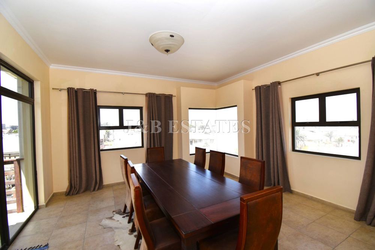
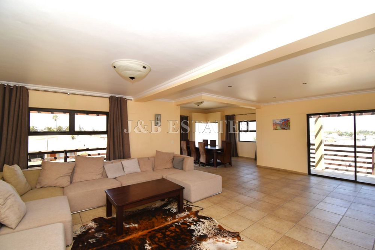
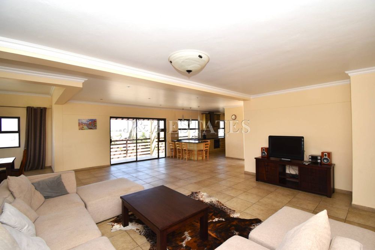






A unique property comprised of residential units, offices and garages is situated in the Heart of Swakopmund CBD. Spanning a total area of 1186m2 on a 500m2 erf, this development presents a lucrative investment prospect.
The business block offers 14 registered sectional title units, all consolidated under a single Close Corporation, streamlining the process for potential investors.
Property Features:
The basement
5 garages totaling approximately 100m2
8 parking lots
The ground floor - 2 offices
1. A well-designed open plan office with two toilets and a kitchenette spanning 46m2
2. A combination of two spaces offering an open plan office with two toilets and a kitchenette covering 121m2.
Additionally, there is a large parking space outside measuring 178m2.
The 1st floor - 3 individual offices, each equipped with its own toilet and kitchenette. Floor sizes of the offices are 107m2, 109m2, and 72m2.
The 2nd floor - 3 spacious 2-bedroom, 2-bathroom flats, with each flat measuring approximately 100m2.
The 3rd floor - an exquisite penthouse spanning approximately 235m2.
The penthouse boasts 3 bedrooms, 2 bathrooms, guest toilet, study, and an open plan lounge, dining area, and kitchen. Two balconies provide breathtaking views at the dunes and ocean. Besides, it offers a private courtyard.
Don't miss this chance to own a luxury piece of real estate in a prime location.
