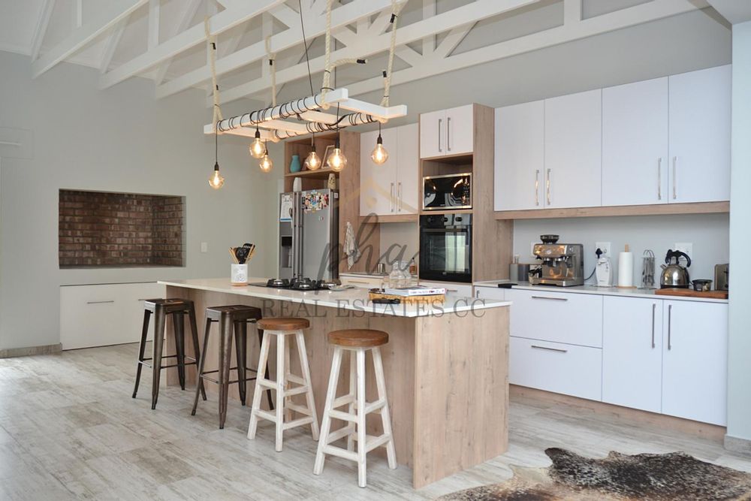

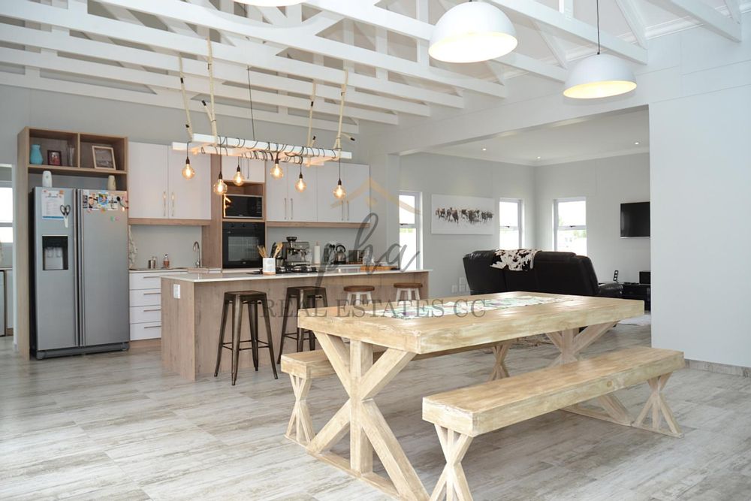
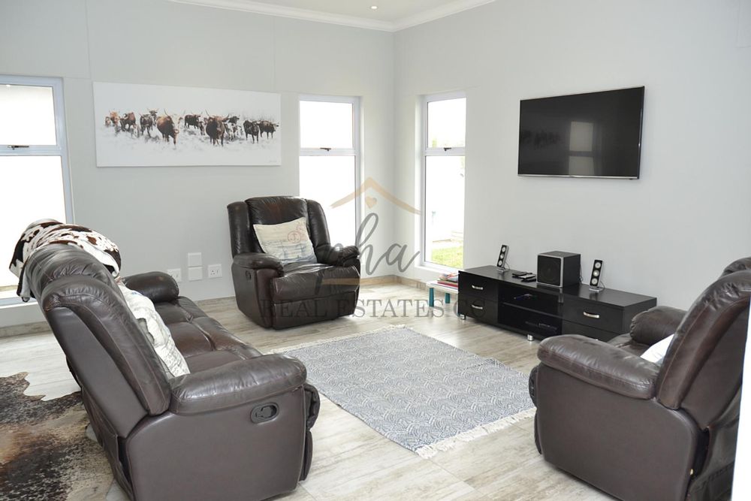
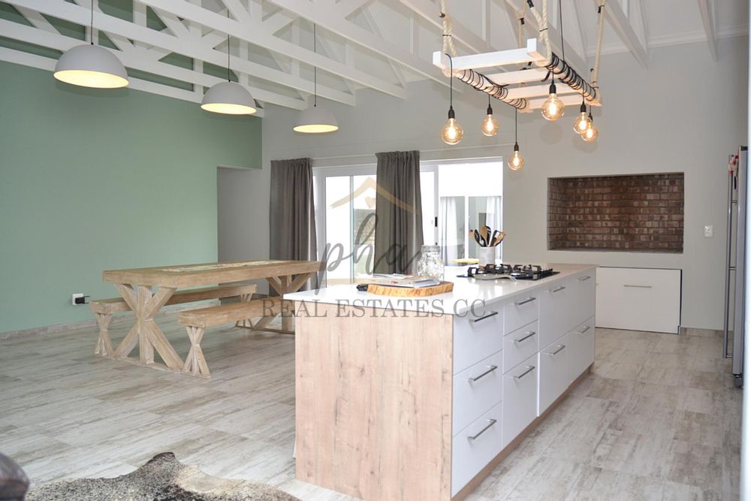
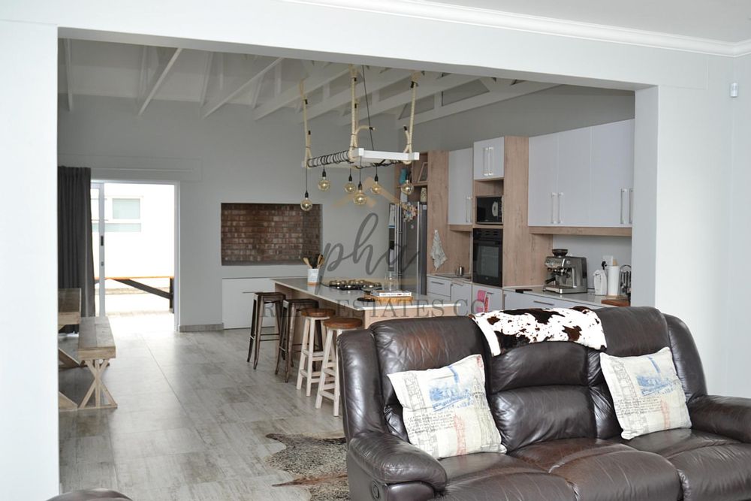





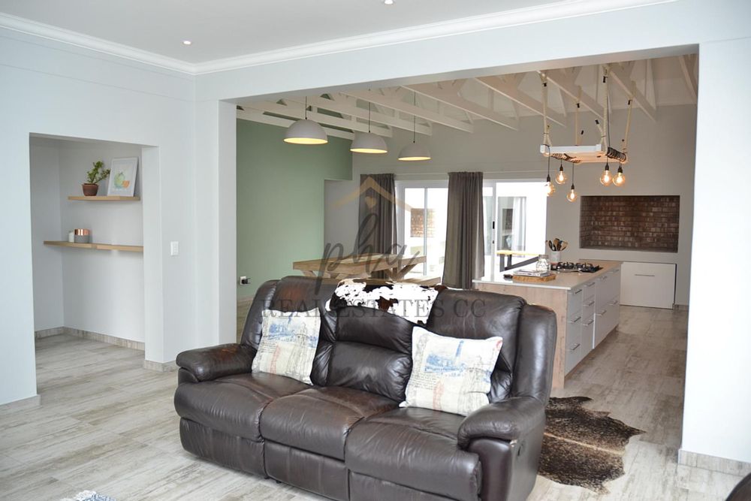
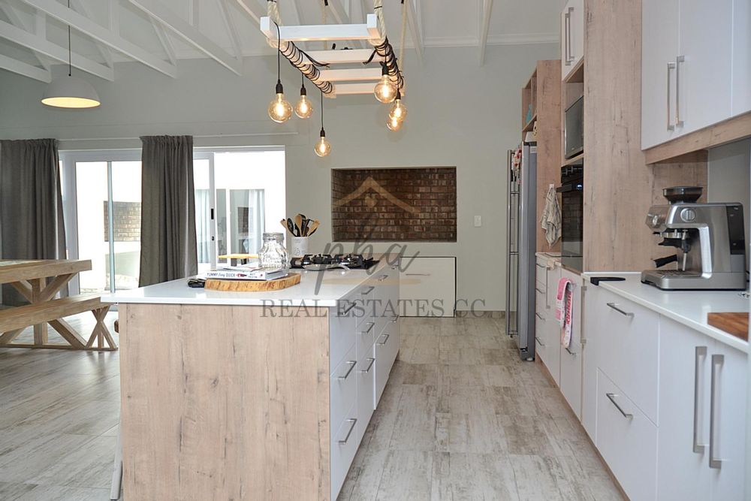
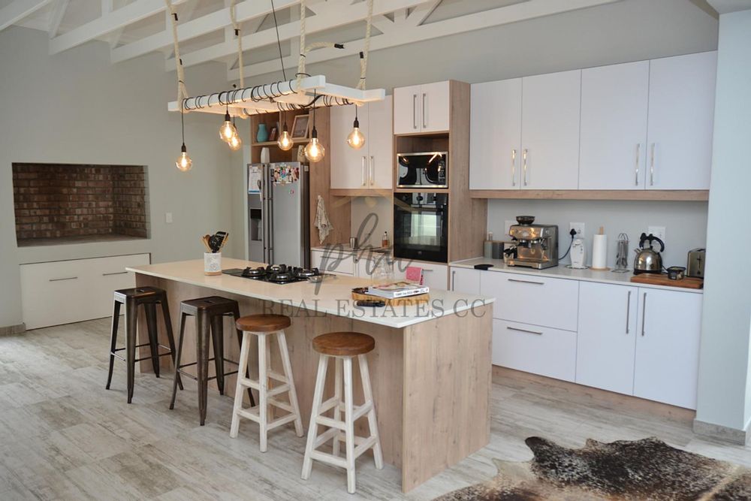
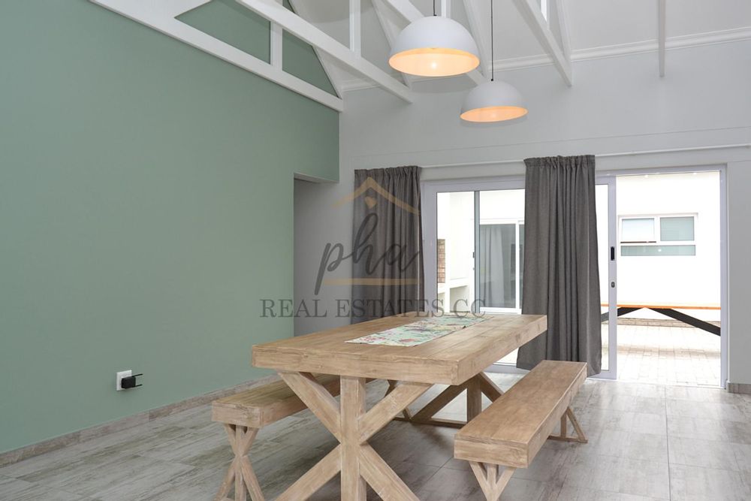
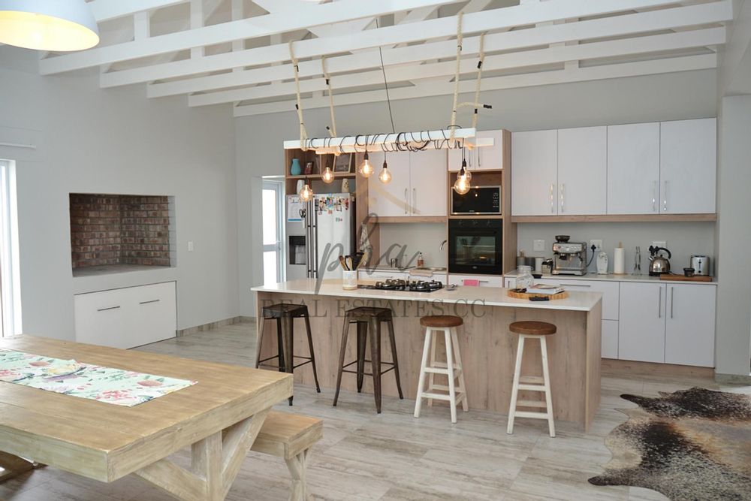


















































































Welcome to this stunning modern U-shaped house located across the street of Pro-ed School. Designed for contemporary living, this home offers an open floor plan that enhances the sense of space and connection throughout. The living space is the heart of the home, providing a plenty of space for relaxation and entertainment.
The kitchen is a chef’s dream, equipped with high-end appliances and a spacious island perfect for casual meals or social gatherings. The living area boasts large windows and sliding doors that flood the space with natural light.
In the living area of the home is the exposed wood trusses, which add a touch of rustic charm and elegance.
Retreat to the luxurious master suite featuring a generous walk-in closet and a full ensuite bathroom. Two additional bedrooms provide ample space for family or guests, with each en-suite.
House 207 sqm
Garages 56 sqm
Outside Storage 6.40 sqm
Key features:
Entrance
Spacious living area: Lounge, Dining & Kitchen Area
Well equipped kitchen with Gas Stove hob and eye Level Oven
Dining area with BBQ
Sliding doors opening to the courtyard
Scullery and pantry
Study
Guest Toilet
All three bedrooms with en-suite bathrooms
Primary bedroom with Walk-in Closet/Dressing and full en-suite Bathroom
Courtyard with Outside BBQ and Basin
Outside Toilet
Storeroom outside with geyser inside
Double garage with additional storage space
Most of the yard is paved with interlocks
Alarm system
Photos of previous home that was constructed.
Contact me today for more details or to schedule a viewing.