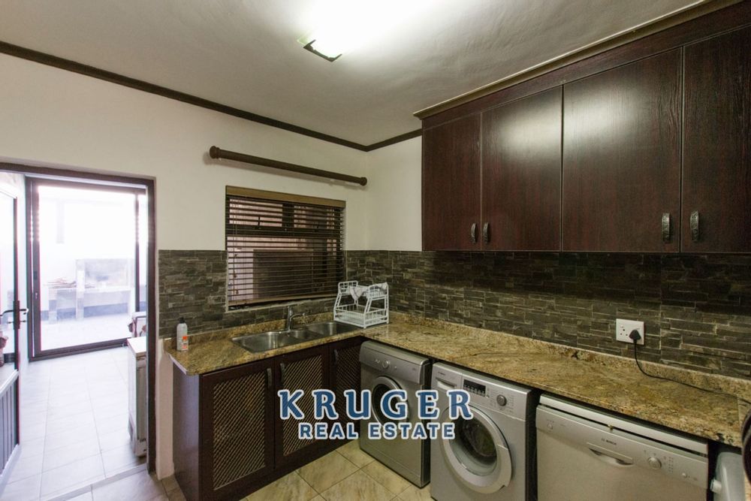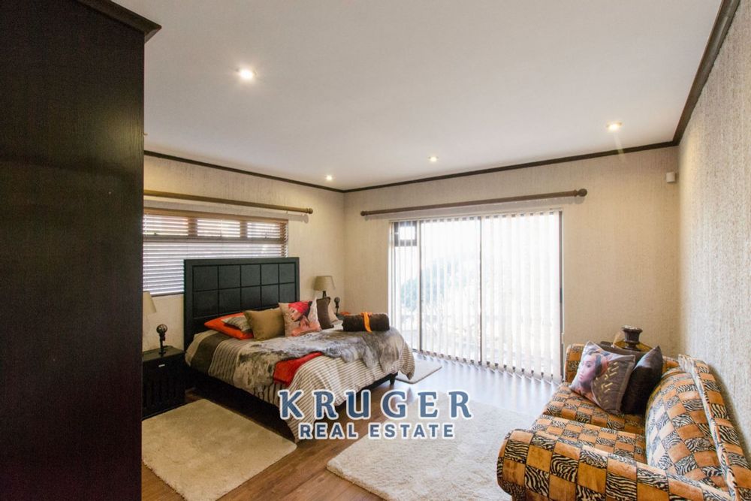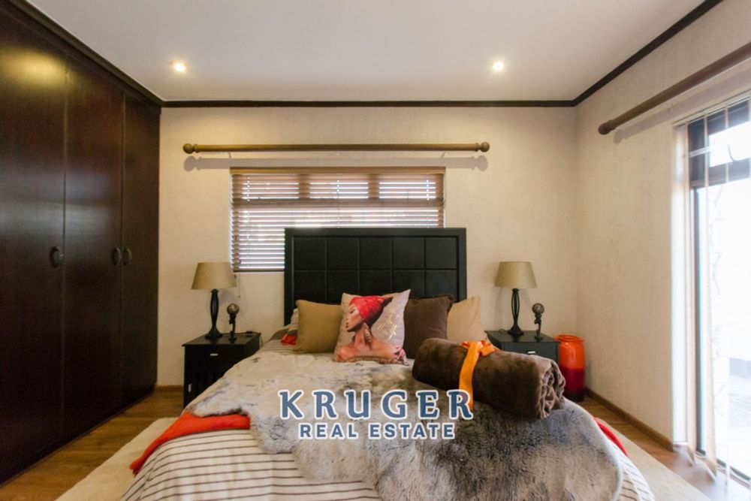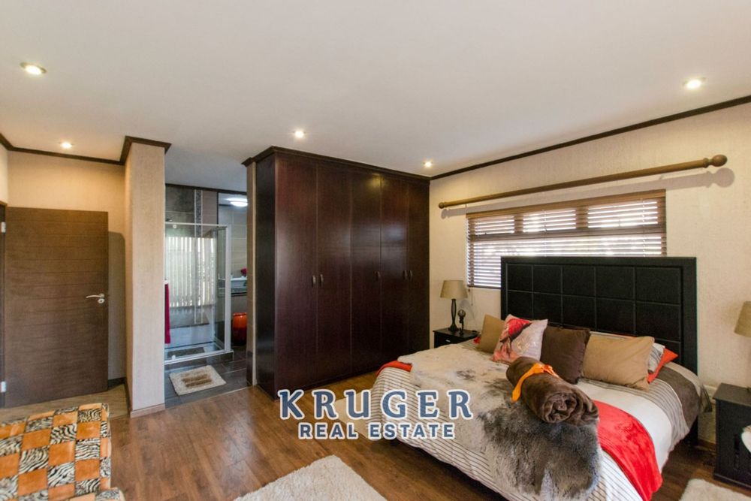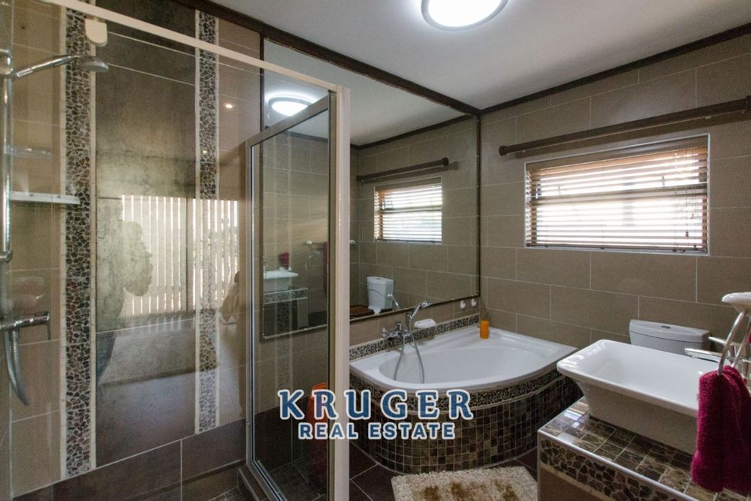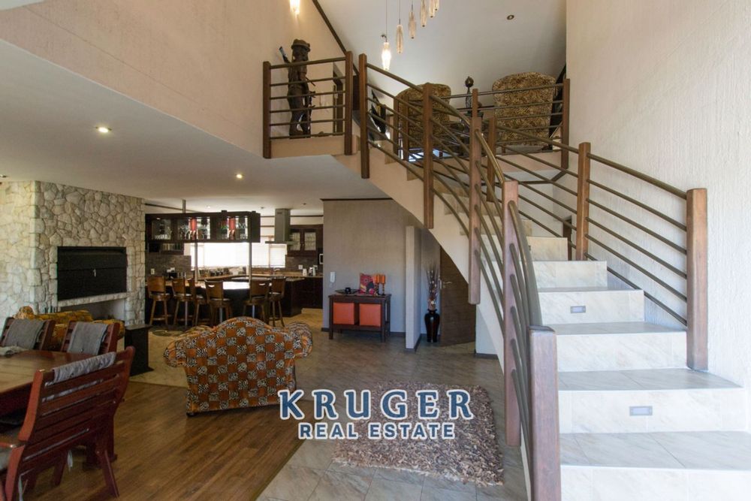

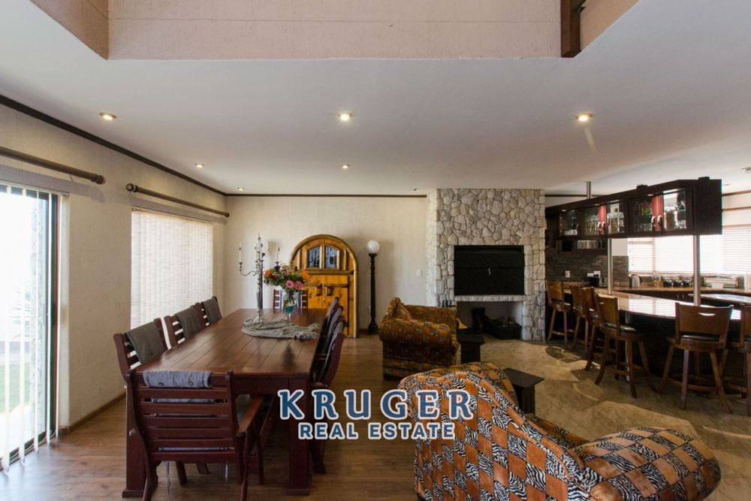
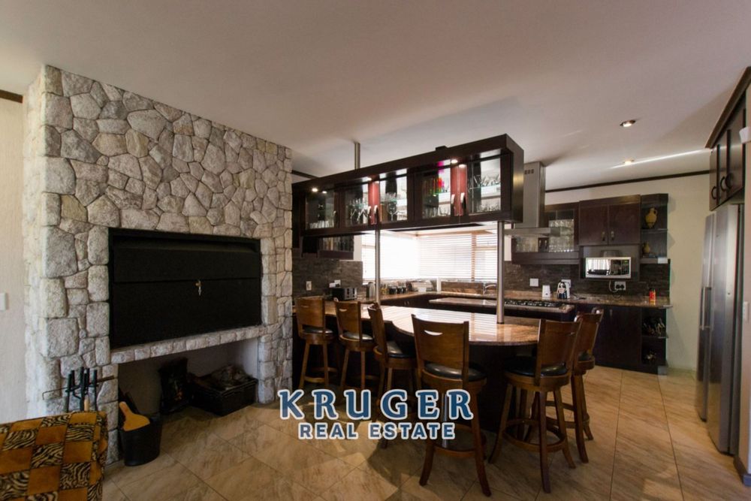
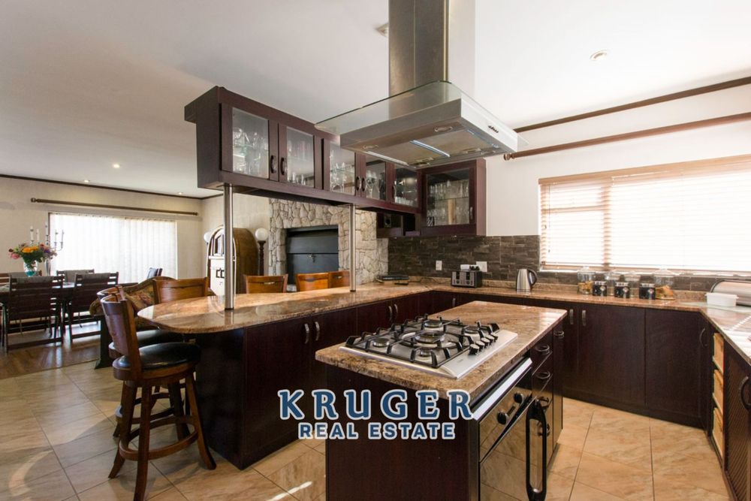
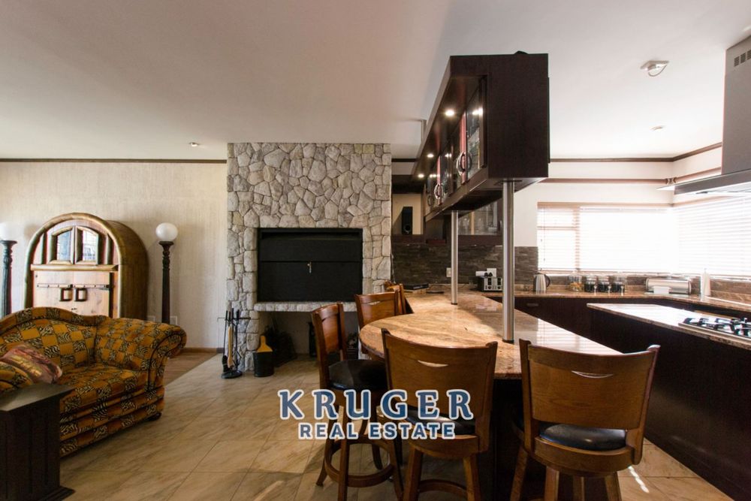






Extension 9 - Swakopmund
Contact Leroy +264 81 798 2317
Perfect sundowner house with a view of the entire Swakopmund from the rooftop!
Habitual garden with fitted walkways and sprinkler system throughout
Ground Floor:
*1-Bedroom fully en-suite
*Very modern open-plan kitchen with built-in cupboards
*Gas stove with electrical oven
*Separate scullery
*Indoor Braai/BBQ
*Guest toilet
*2 Garages
First Floor:
*Stairs leading to an open-plan office/study area
*2-Bedrooms, both with massive, smart en-suite bathrooms & built-in cupboards
*Entertainment area w/built-in Gas Fireplace
*Main bedroom with sliding door access to outside deck which leads to
Deck:
*Floor-mounted built-in jacuzzi
*Fireplace
*Solar Geyser
*Side stairs down to the garden
*Stairs to rooftop
Rooftop:
*Solar Geyser
*Braai/BBQ
Main rooms fitted with air-conditioning
Balconies
Fitted blinds throughout the house
Outside braai area
Garden storage room
Paved drive-way leading to garages, rear entrance of house and flat
Alarm system with electrical fencing right around the premises as well as security cameras and movement beams
**Motorized gate & Double Garage
Flat:
*Open-plan kitchenette
*Lounge
*2-Bedroom
*Bathroom
*Guest toilet
*Single garage
Erf Size: 773m2
House Size: 450m2
N$ 4,830,000






































