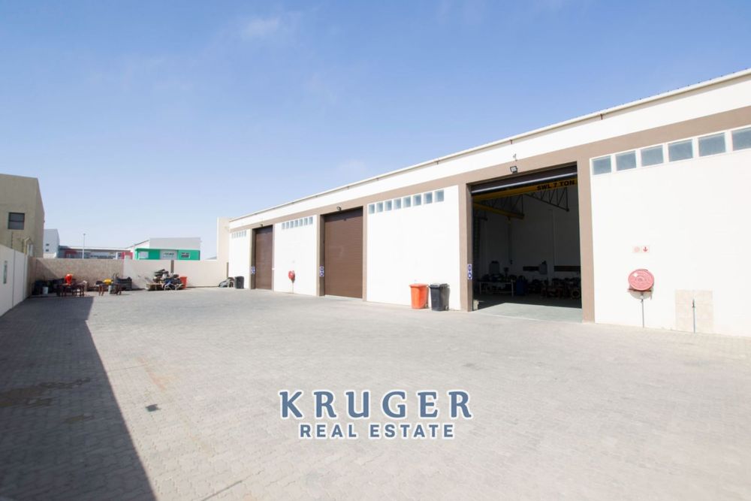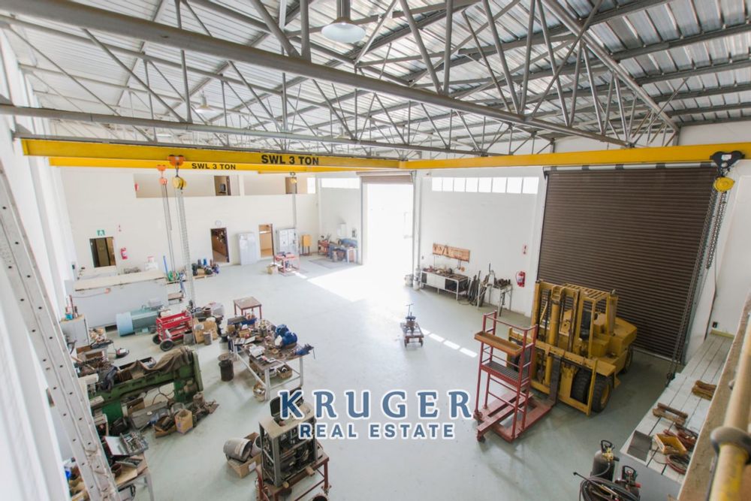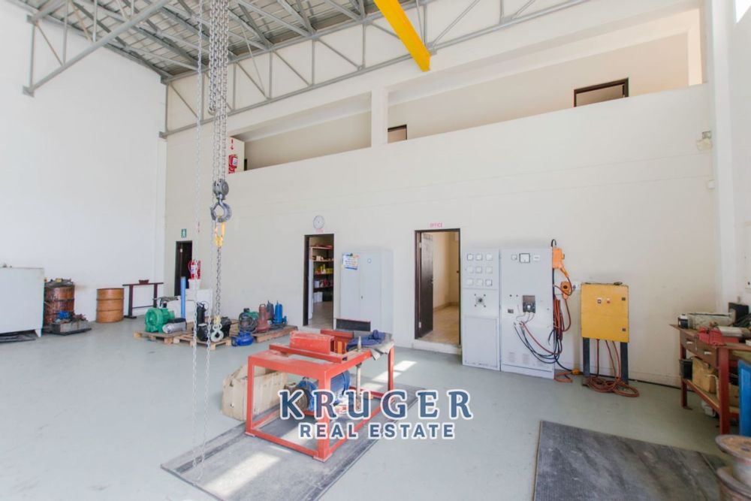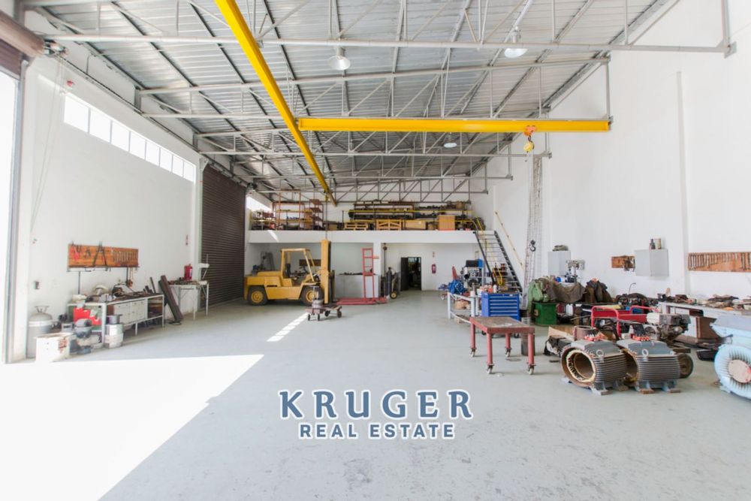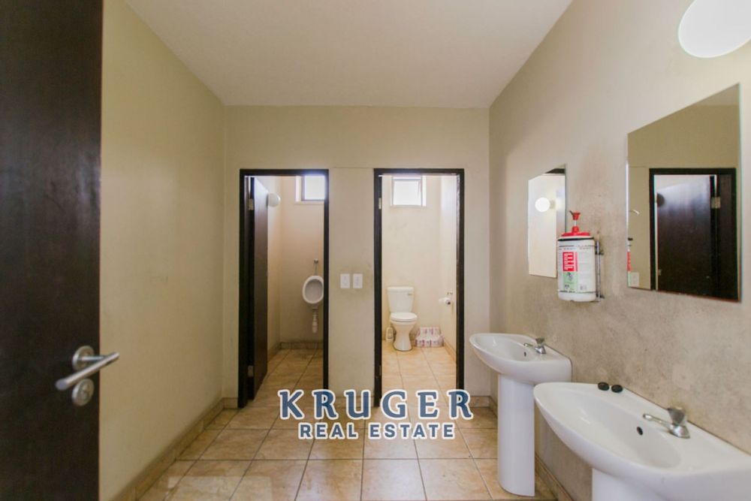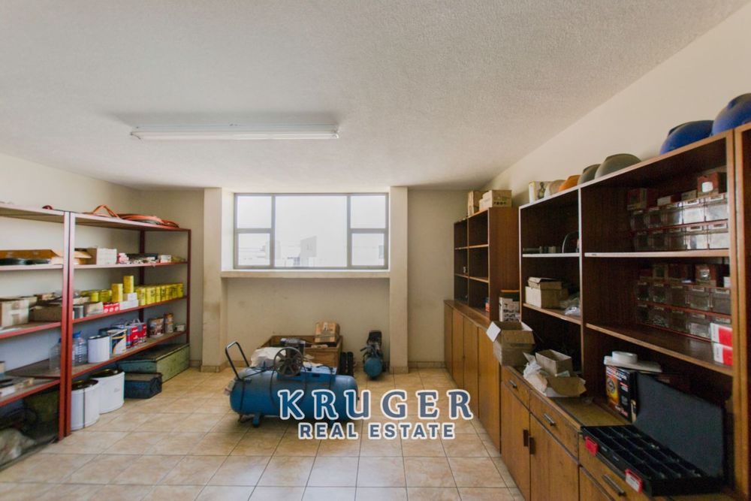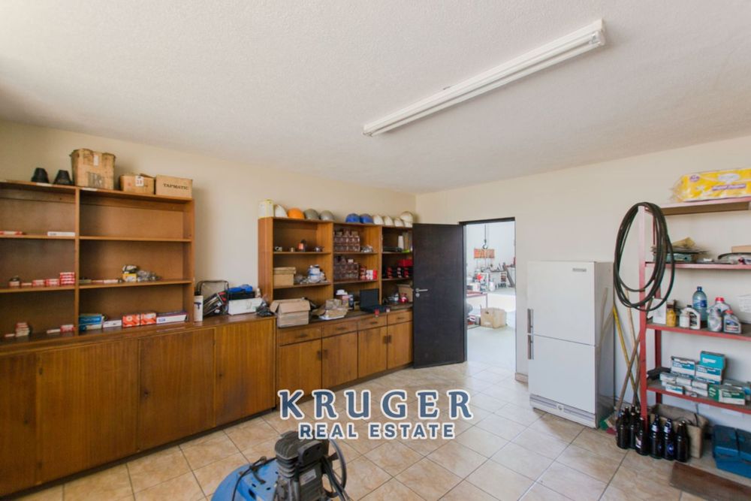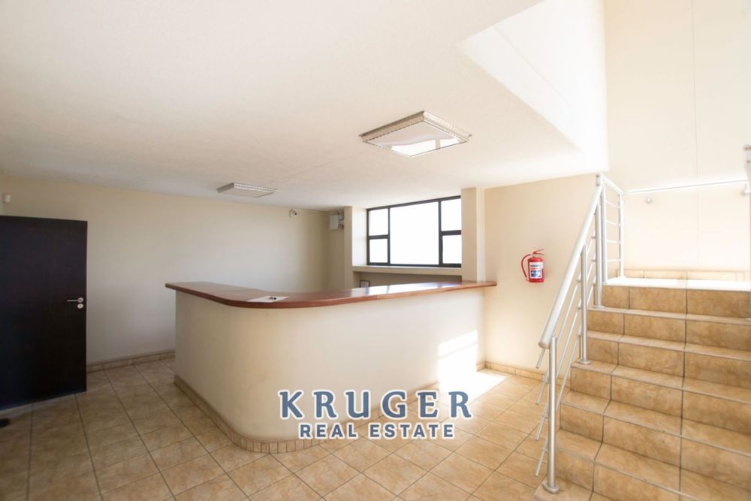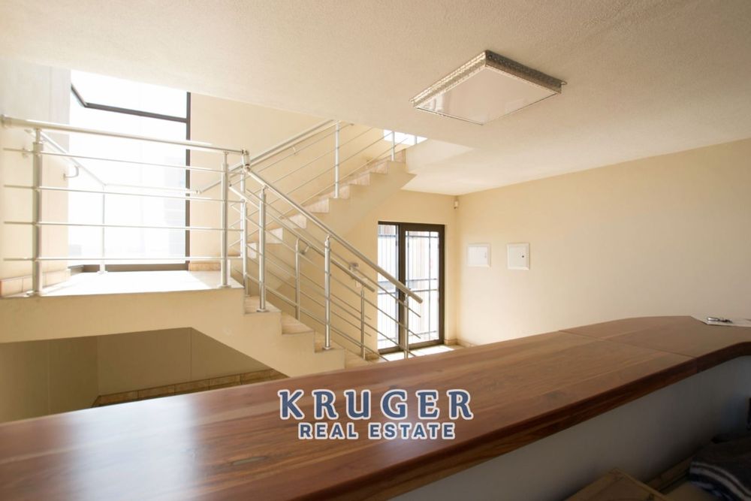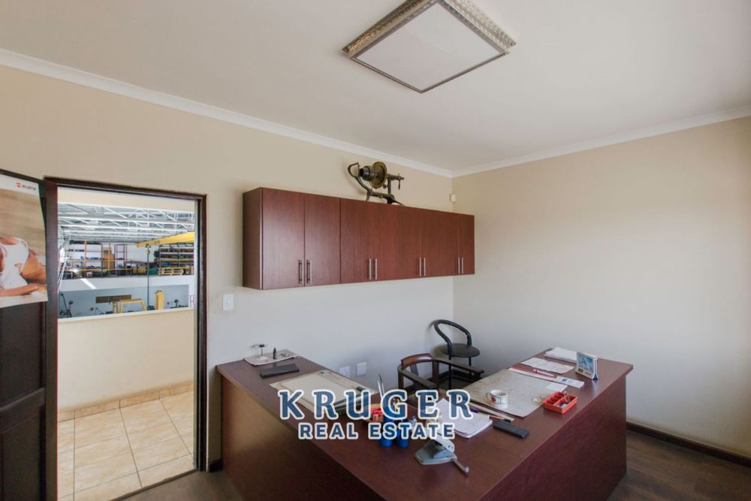Ext 10 - Industrial - Swakopmund
Contact Anna-Mari +264 81 124 4393
This is not a mere warehouse!!
One of the industrial halls are rented out for additional income.
All municipal compliance rules and regulations are fulfilled, and building plans are available.
Zoned for an industrial building with administrative block and workshops inside, comprising of :
- Two industrial halls (293m2 and 122m2 each)
- Open archway grants access to both units
- Mezzanine decks (107m2) constructed of reinforced concrete slabs along the eastern lateral wall of each hall
- Industrial chain hoists with 1 ton, 3 ton, 5 ton and 7 ton respectively are fitted in both halls
- The halls have 3-phase power
- An integrated air pressure system
- A wash bay with oil trap in the north-eastern corner of the property
- A CCTV system covers the whole building, alarm system and electrical fence
- A specific re-enforced foundation provides for entrance and movement of up to 14 & 7 ton loads to floors
- Buildings are constructed of bricks with rock face plinth
- The workshop walls are supported with reinforced concrete columns and beams to support the industrial building and roof structure
- Roof structure of the administrative block consists of timber trusses and purlins, covered with Aluminium roof sheeting
- The concrete surface beds of the admin building are covered with tiles
- The reinforced surface beds of workshop is covered with cement screed
**THE ADMIN BLOCK UPSTAIRS (156m2) comprises of
1. Professional Reception area – fitted with counter, desks and counters
2. Lock up Storeroom
3. 2 spacious offices with BIC’s
4. Kitchenette with BIC and counter
5. Ablution facilities for men and women separately
CONTENTS, MACHINERY, EQUIPMENT can be bought separately – the current operating trade/industry is not part of the sale.
Erf size: 1055m2
Buildings: 701m2
N$ 7,250,000 Including VAT
