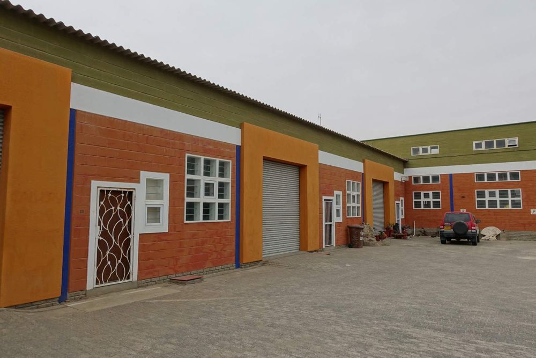

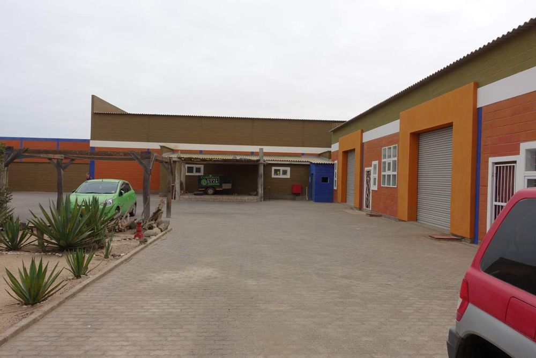
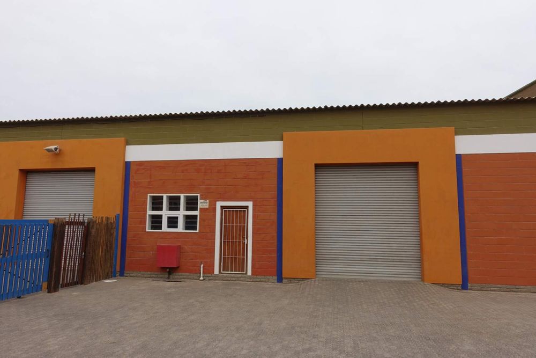
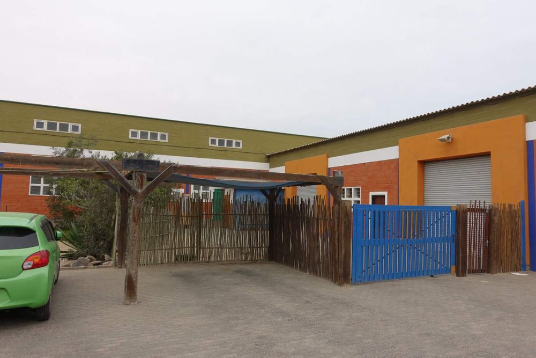
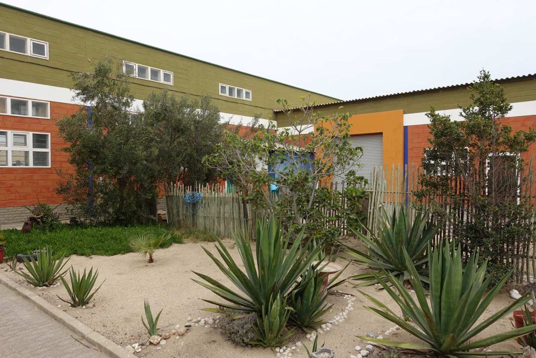





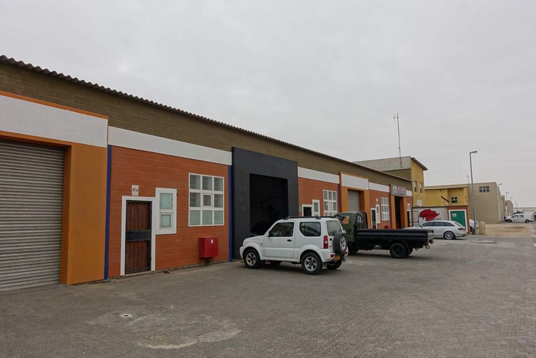
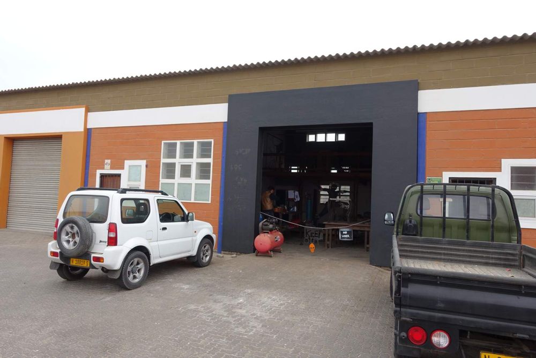
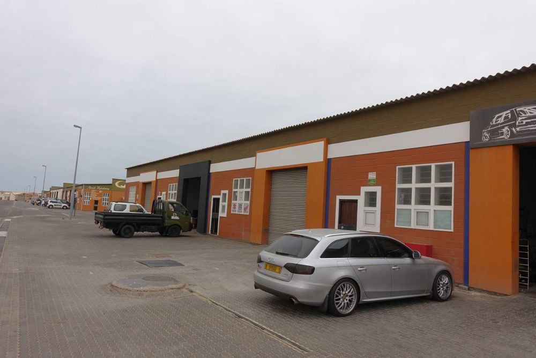
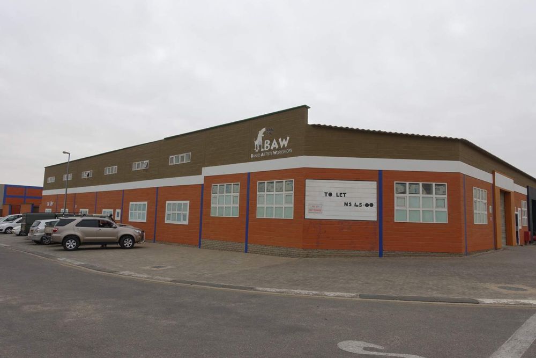
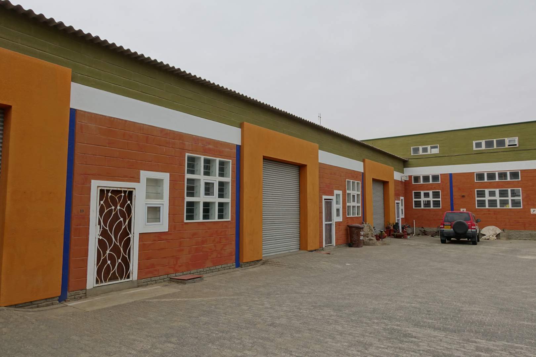
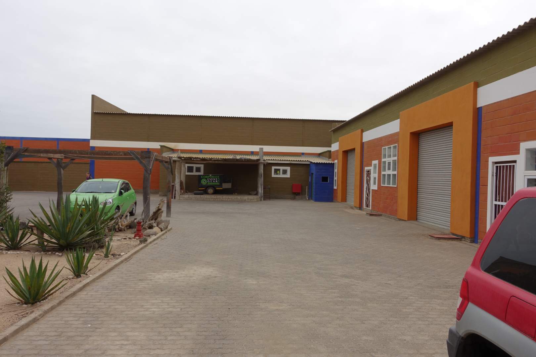
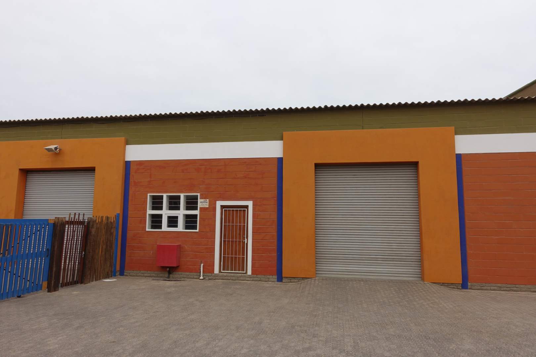
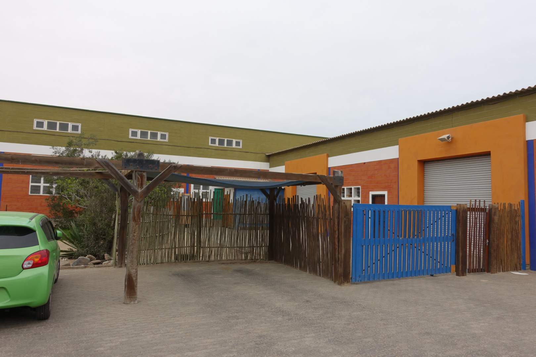
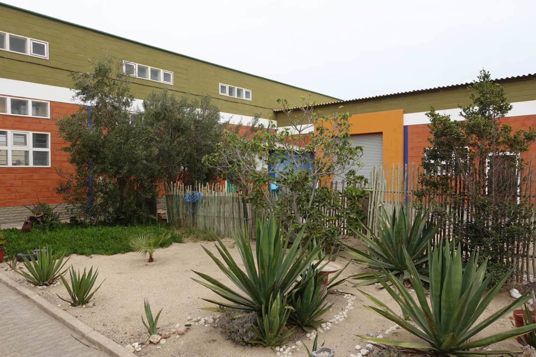
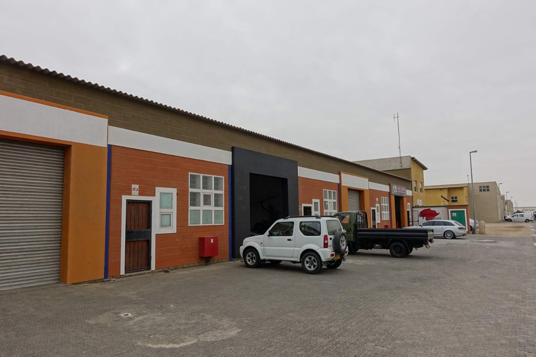
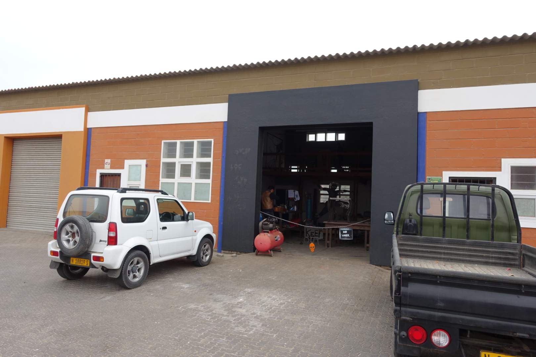
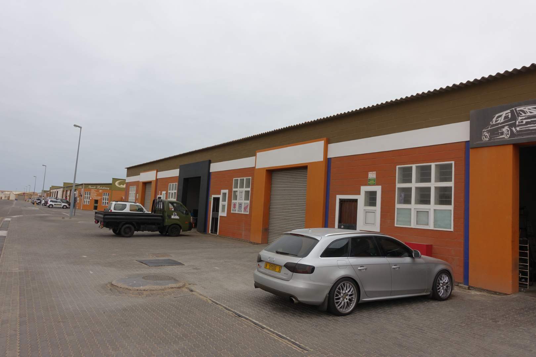
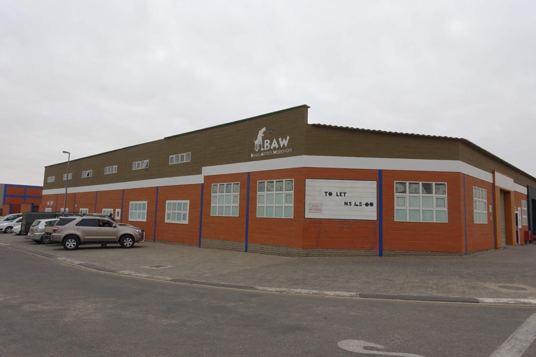






CC registered
The property is zoned "Light industrial" and comprises of a row of 10 workshops built around a central court yard:
Workshops 1450sqm
Timber mezzanine floors 100sqm
Parking / paving 1100sqm
Boundary walls 25sqm
Land 3273sqm
The property is situated on a corner Erf with main entrance from a cul-de-sac.
The workshops have been constructed of bricks and block bricks on a rock face foundation. The roofs consist of Aluzinc Chromodeck IBR profile on steel purlins and trusses. All exterior and interior walls have bee bagged and painted. The floors consist of re-enforced concrete floors.
The ten workshops have each a large workshop area and a toilet.
In the two workshops adjacent to the entrance gate (workshop 9 & 10) a concrete slab has been constructed over the toilets to create a mezzanine level which comprises of open-plan offices. The floor areas of the offices have been covered with ceramic tiles.
All workshops are fitted with high industrial roller doors. Four of the workshops open to the Einstein Street, whilst the other six open into the courtyard.
The courtyard is paved and the drive way is secured by a remote gate.
Rental Income: N$40 000.00 - 50 000.00 / month
Wir sprechen Deutsch