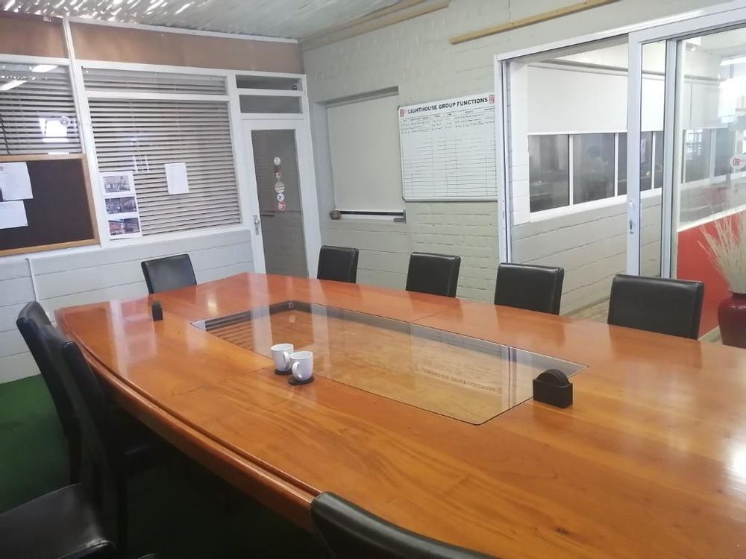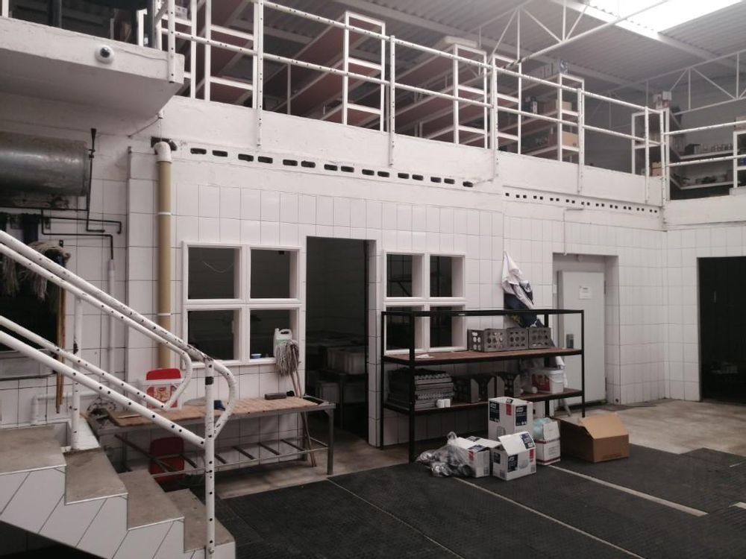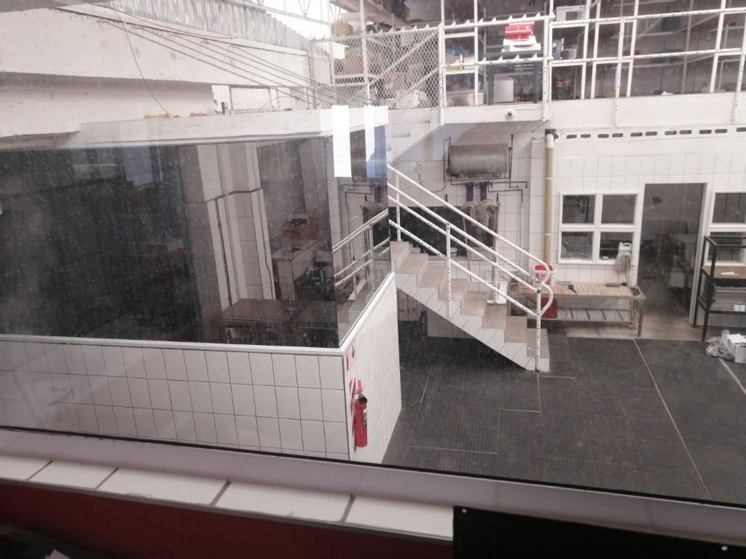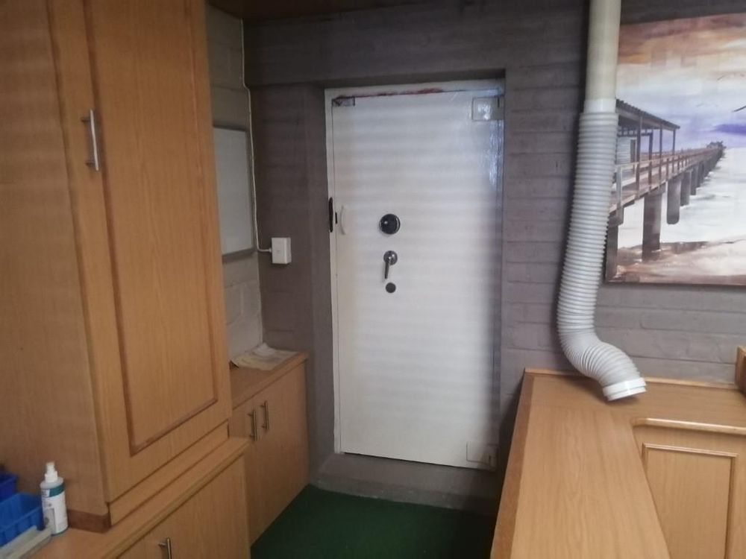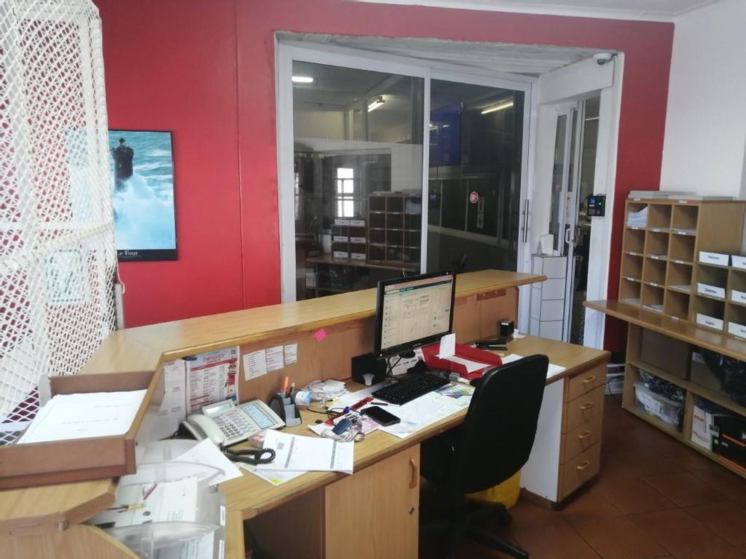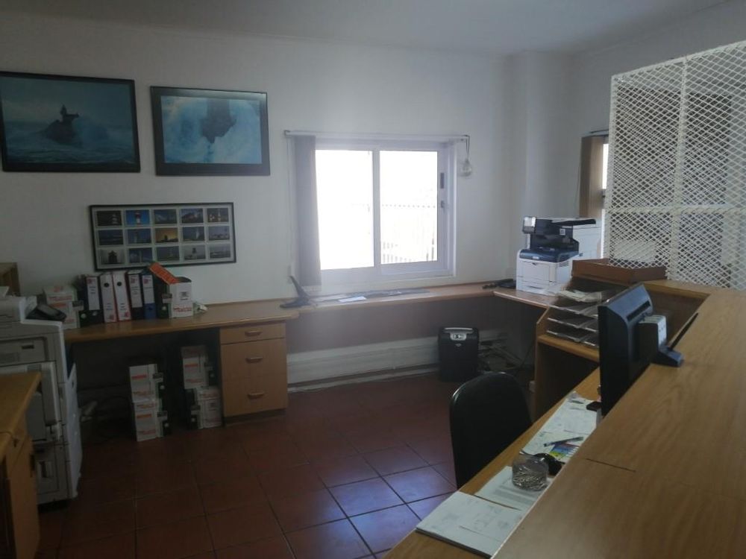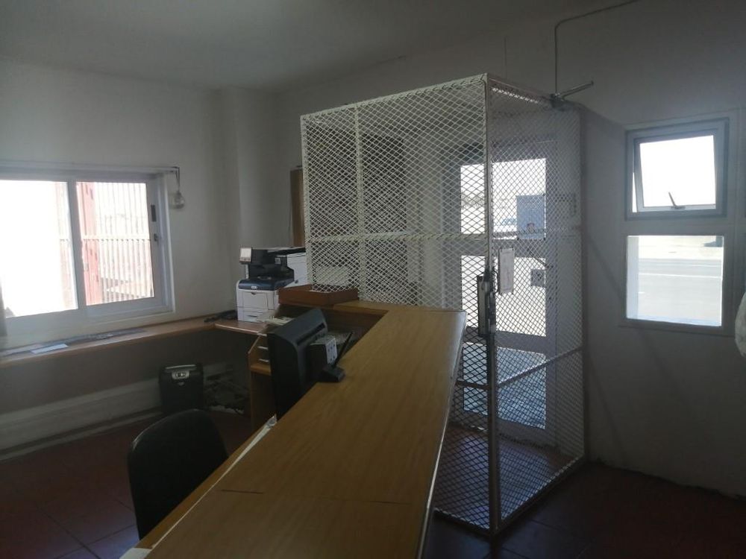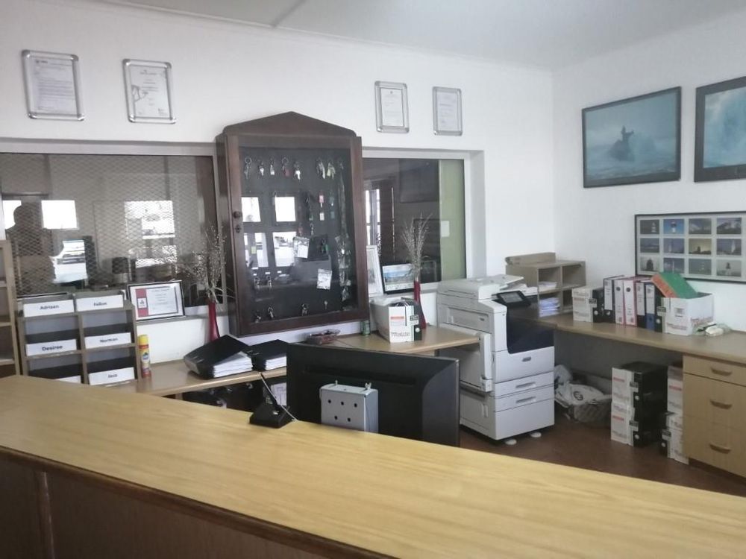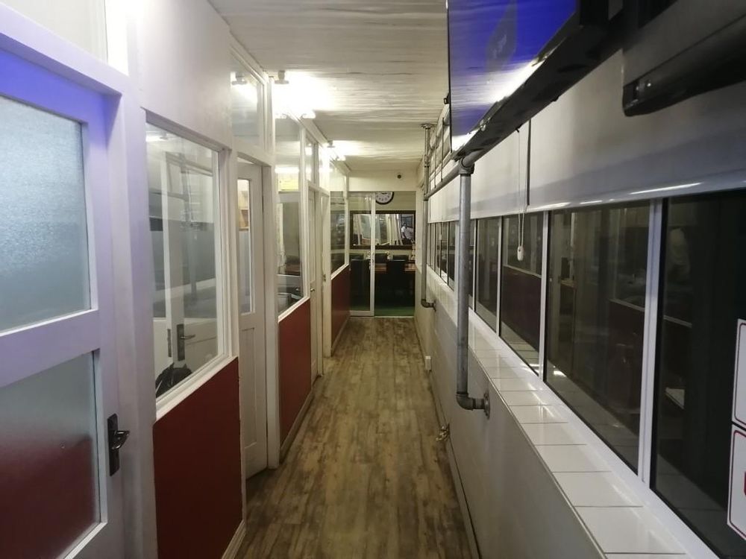CENTRAL ESTABLISHED BUSINESS PREMISES - EVERYTHING YOU NEED RIGHT HERE
CC REGISTERED
Zoning Light Industrial
Coverage 80% (light industrial buildings)
Height Maximum of 30 metres
Building lines Zero (0) metres from any street boundary,
three (3) metres from any lateral or rear boundaries
Parking 1 per 66,66 m2 of floor area
Site description
- The stand is located along a tarred thorough fare, close to the CBD of Swakopmund.
- The stand is level with a sandy substrate.
- The stand has 1 vehicle access to Mandume Ya Ndemufayo Avenue.
- The existing buildings cover approximately 80% of the stand.
Improvements description
- Subject property comprises of interlinked buildings comprising of
oLand - 1 122 m2
oAdministration block - 169 m2
7 offices
Manager’s office with walk-in safe
oProcessing area & dispatch - 189 m2
oWarehouse (stores, cool units etc) - 492 m2
oWorkshop - 52 m2
oA roofed wash bay is located along the eastern lateral boundary - 52 m2
oCooling facilities appr - 65 m2
various walk-in freezers
oStorerooms, laundry and appr - 126 m2
oPaving - 145 m2
oWalls / fencing - 25 m
Exterior structure
- All buildings have been constructed of bricks and block bricks with a brick plinth.
- All walls have been bagged and painted.
- The roof structure consists of timber and steel trusses and purlins covered with fibre cement roof sheeting.
- Perspex roof sheeting have been fitted intermittently over the warehouse to allow the flow of natural light into the building.
- Win-blocks have been fitted in the street façade of the building,
- whilst timber window frames and doors have been fitted along the lateral wall along the driveway.
Interior Administrative block:
- All interior walls have been bagged or plastered and painted.
- Rhino board ceilings have been fitted in the entrance area, whilst the remaining extend have been fitted with wooden droppers.
- The concrete surface beds have been covered with cement screed, carpet or laminated flooring.
- The reception area has been fitted with a counter, desks and BIC’s have been fitted in the offices.
- The board room and main office have been fitted with BIC’s.
- The administrative block comprises of
oa reception area,
ooffices,
oboard room,
omanagers office
oand walk-in safe.
Processing area & dispatch:
- The main extend of the interior walls have been cladded with tiles whilst the walls of the offices have been plastered and painted.
- Rhino board ceilings have been fitted throughout the area.
- The concrete surface beds have been covered with rubber flooring and tiles.
- The building comprises of a processing areas, operational offices, toilet, kitchen, and dispatch
Warehouse:
- The warehouse has a high roof.
- All interior walls have been bagged and painted.
- The concrete surface beds have been covered with cement screed.
- Additional rooms have been built along the lateral and rear boundary, measuring 126 m2.
- The rooms have been covered with a reinforced concrete slab, creating a mezzanine storage area.
- A steel balustrade has been fitted along the edge.
- Cool & freezer units have been fitted in the warehouse.
Workshop:
- The interior walls have been bagged and painted.
- No ceilings have been fitted and the concrete surface bed has been covered with cement screed.
Car wash bay:
- The interior walls have been cladded with tiles.
- No ceilings have been fitted
- the concrete surface bed has been covered withy cement screed.
Other improvements
- A block brick wall has been erected along the remaining lateral and street boundary.
- A remote operated steel gate has been fitted at the vehicle entrance.
- The remaining extend of the stand has been paved with interlocking bricks.
