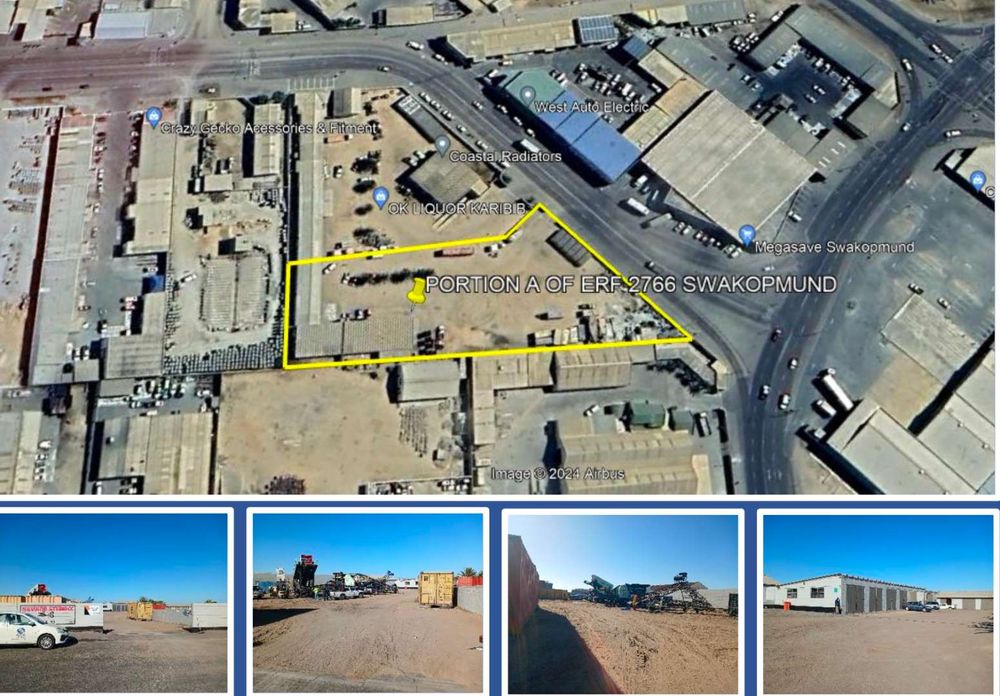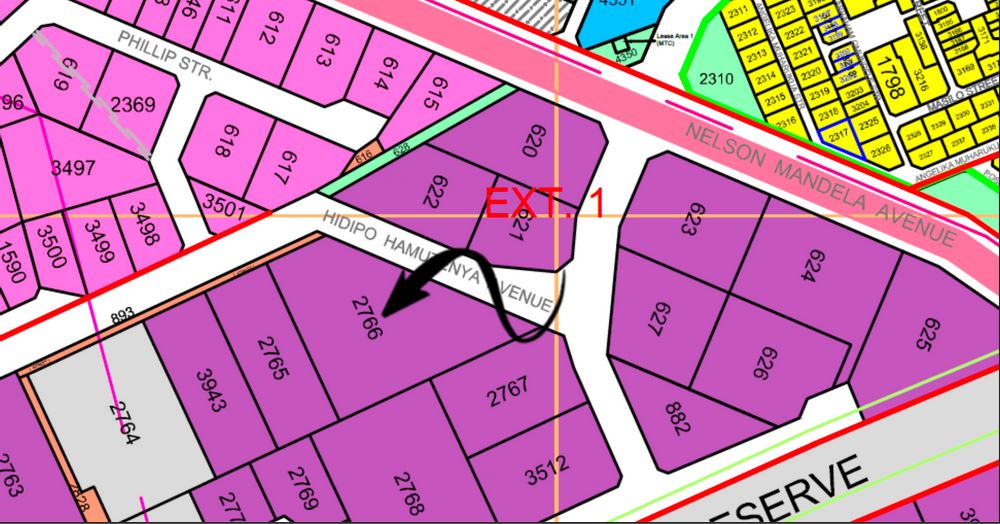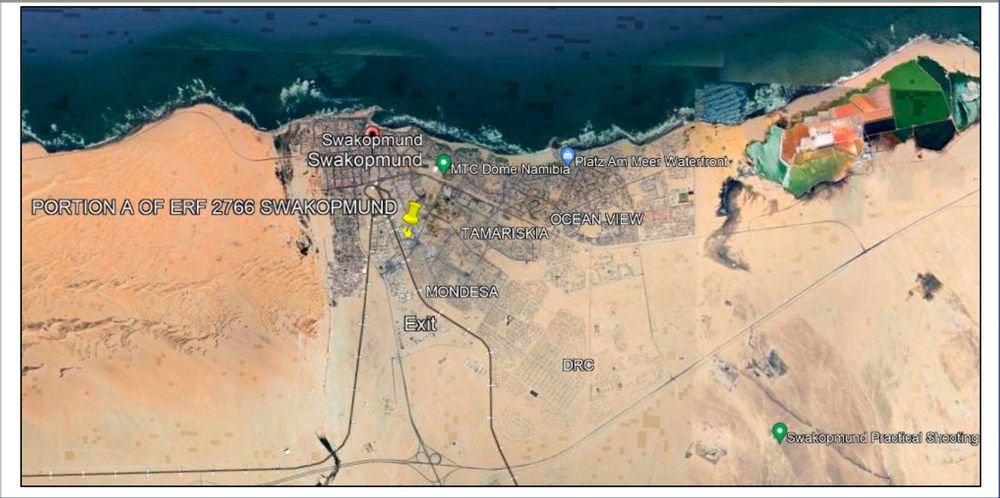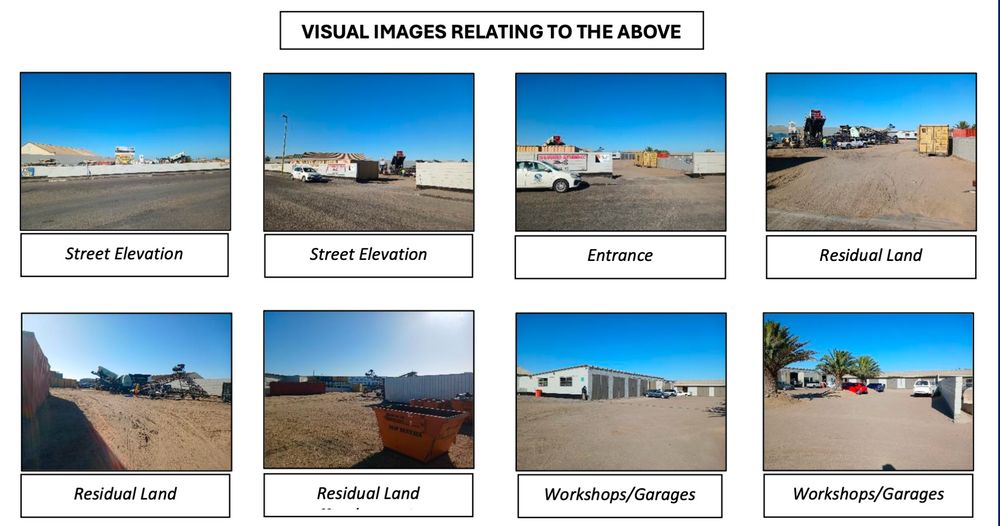













The subject site is a rectangular 5 994m2 Industrial zoned allotment, level in contour, the aspect of which is northerly.
The subject property’s current zoning positively impacts on surrounding land uses and land values, at the same token, suggesting that the surrounding land uses will fulfil a complimentary role on any Office / Warehouse / Workshop type of development.
Access to and from the subject property is obtained from Hidipo Hamutenya Avenue, which links with Nelson Mandela and Sam Nujoma Avenues, both semi-arterial routes connecting Swakopmund Industrial area with the rest of the town, accordingly enhancing the accessibility and visibility of the subject property.
Structure: Conventional brick and mortar / steel framed constructions over reinforced concrete foundations and floor slab to relevant specifications.
GLA m2: Workshops/Garages: 708m2
Storey: Single storey
Roof: Fibre cement roof sheets fitted onto steel trusses
External Walls: Brick + mortar, plastered and painted
Internal Walls: Brick + mortar, plastered and painted
Floors: Grano
Ceilings: Suspended ceilings (where applicable)
Lighting: Standard i.e. boxed fluorescent lights, ball lights, pendants, etc.
Security arrangements: Alarm system, security doors, burglar bars, etc
Condition: Average.
Accommodation including:
a) Main Building: 11 workshops/garages, etc.
b) Minor Improvements: Walling, paving, security arrangements, etc



