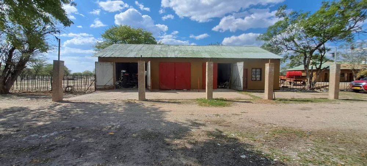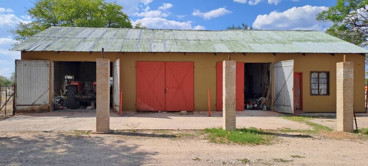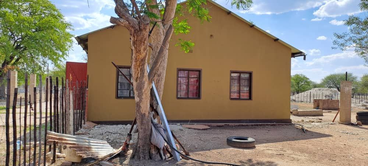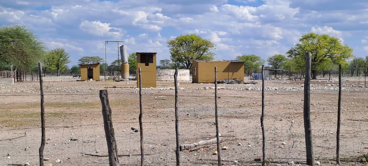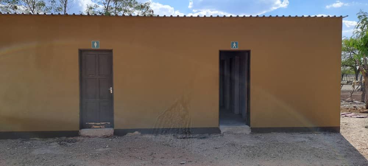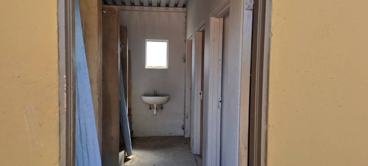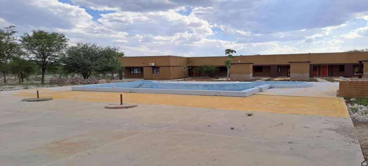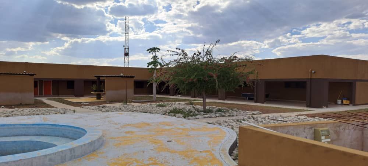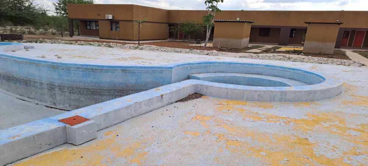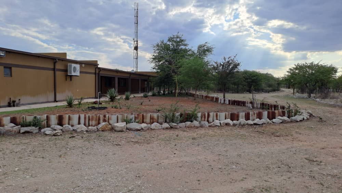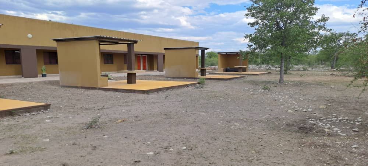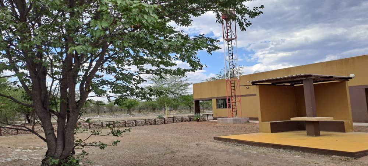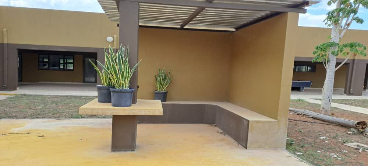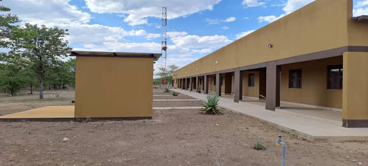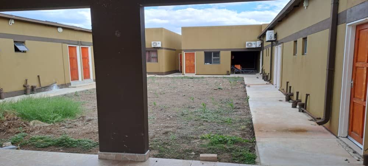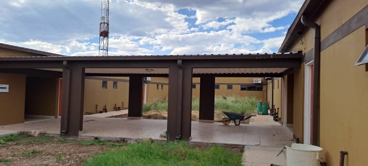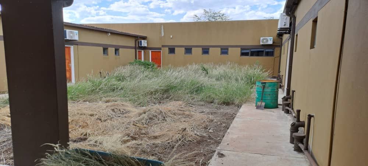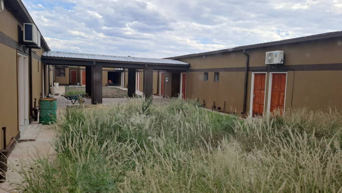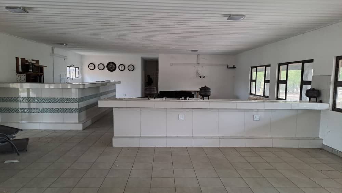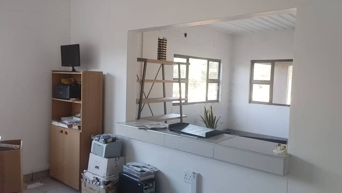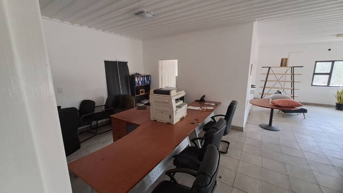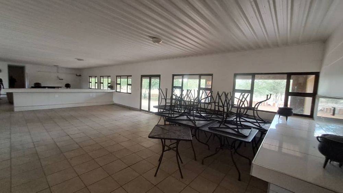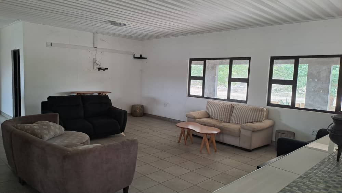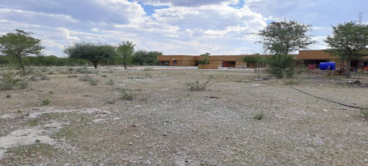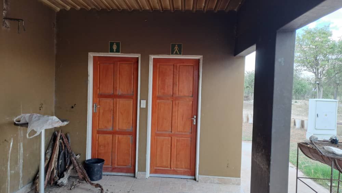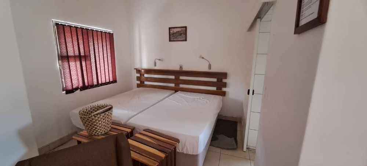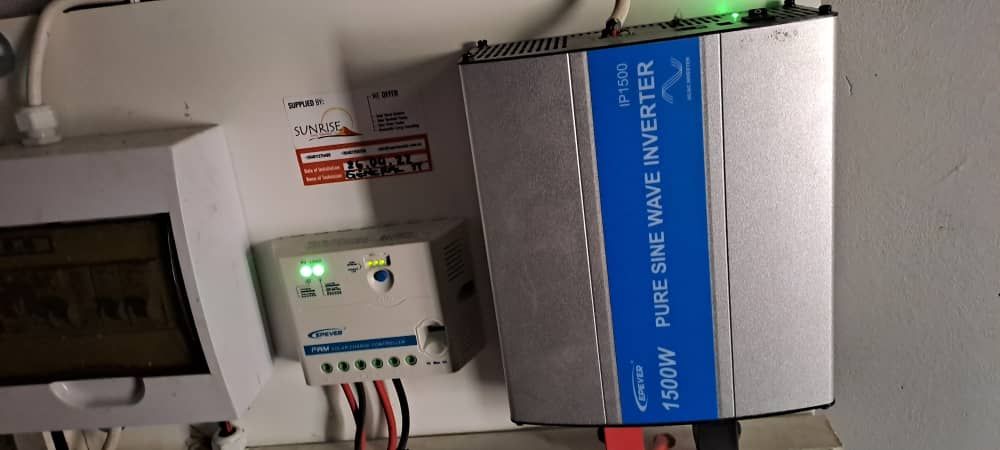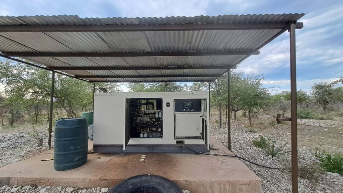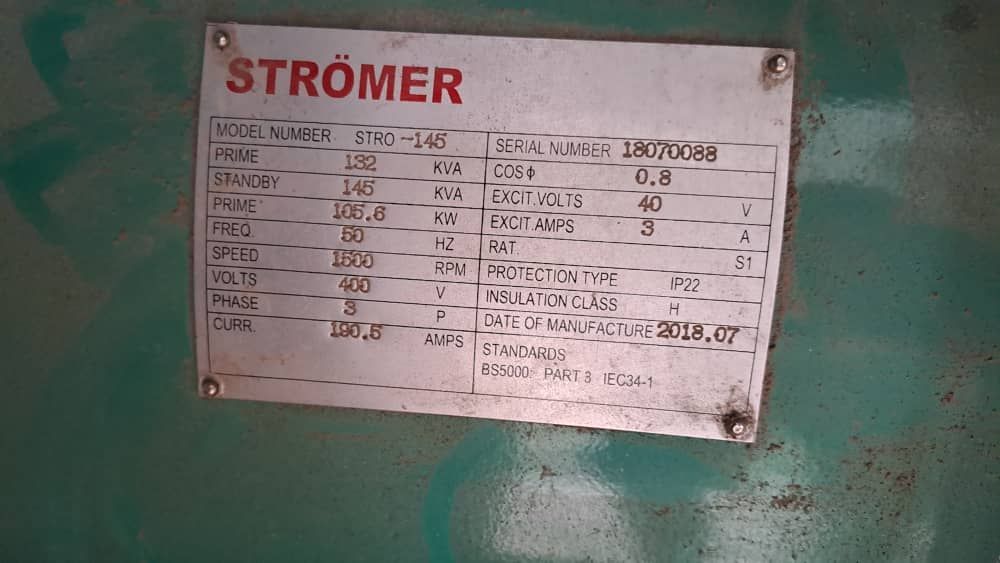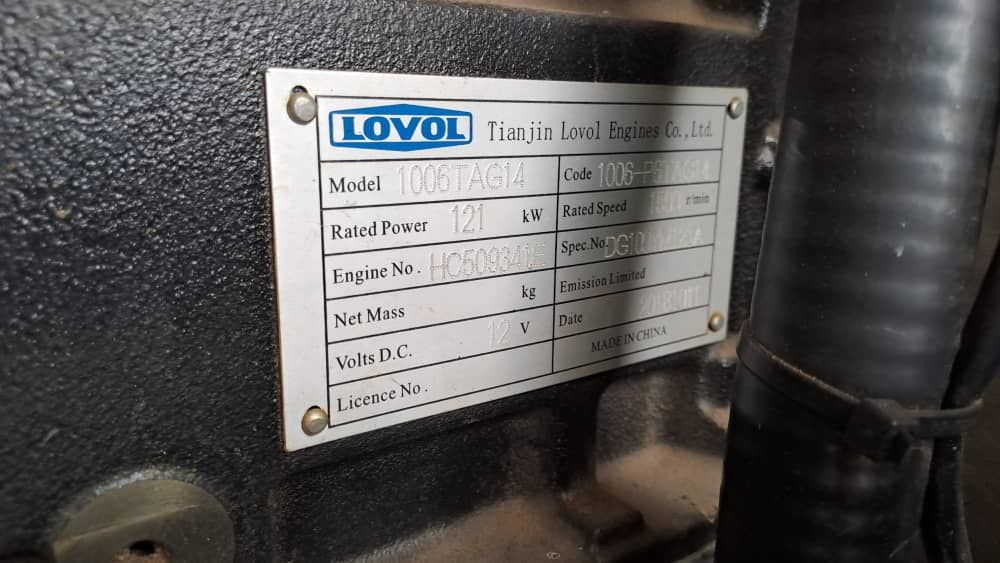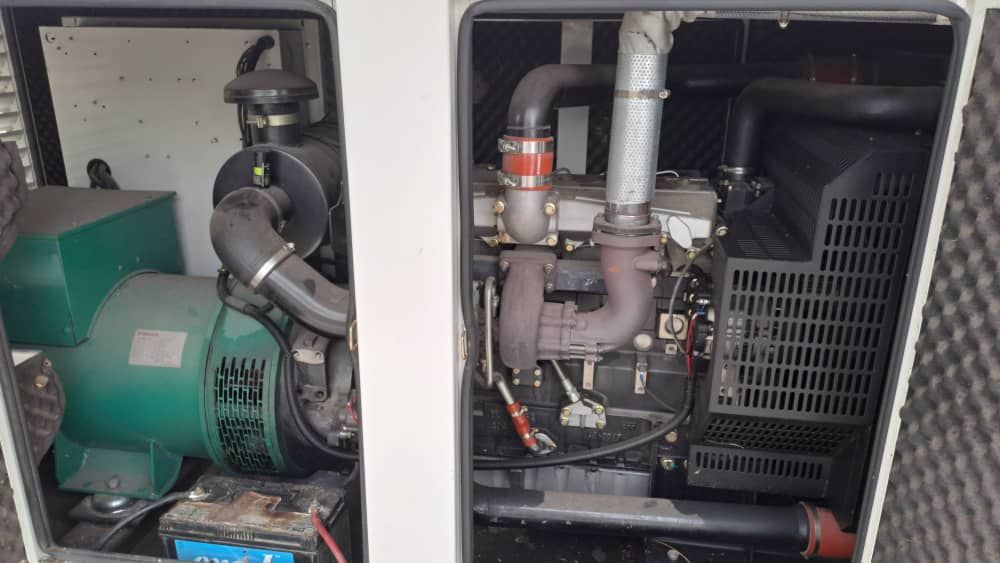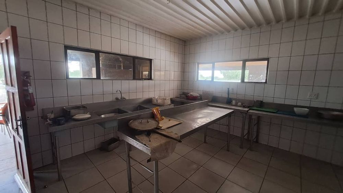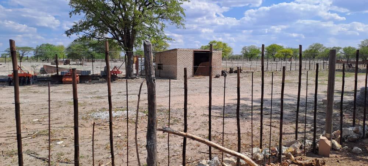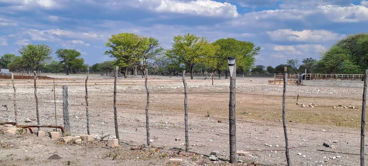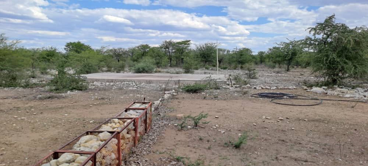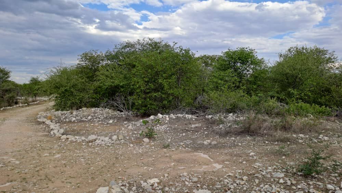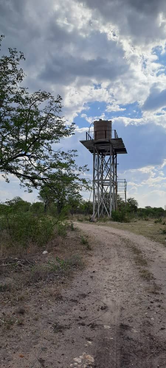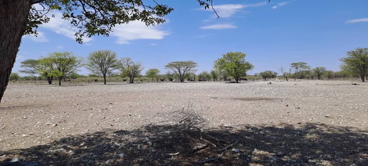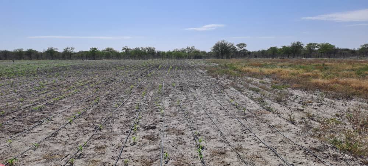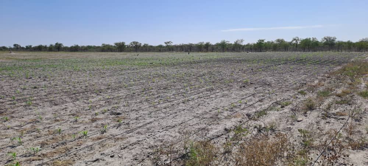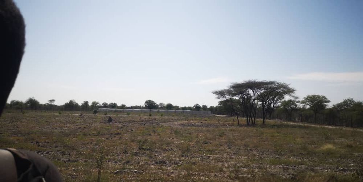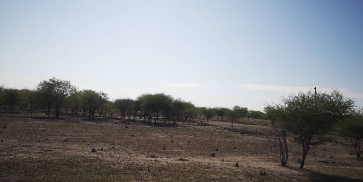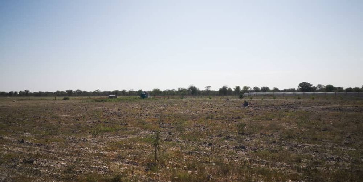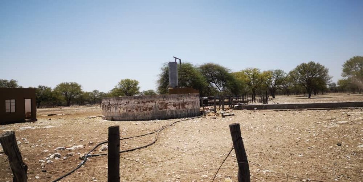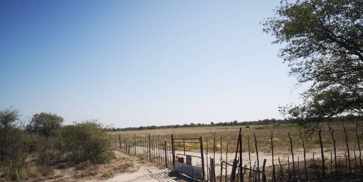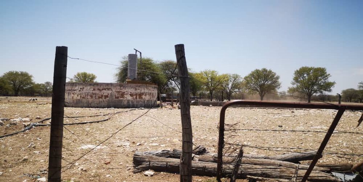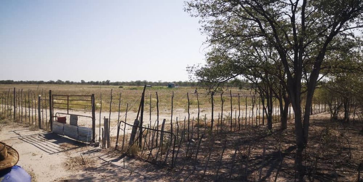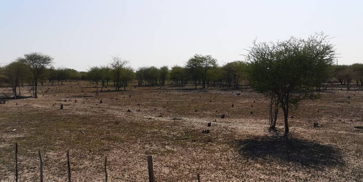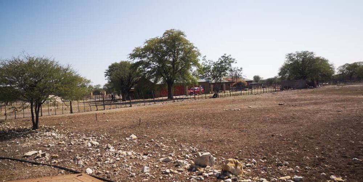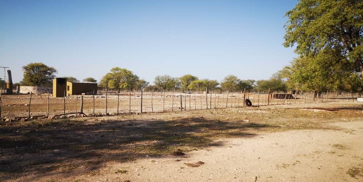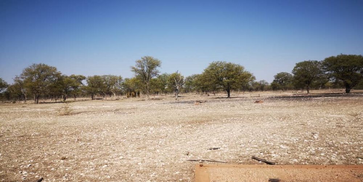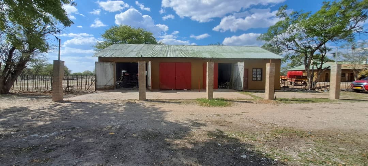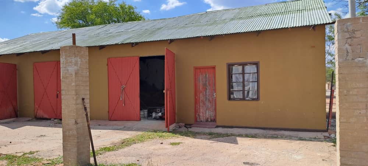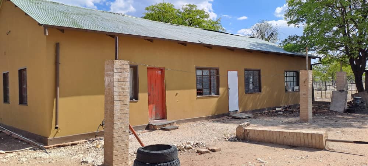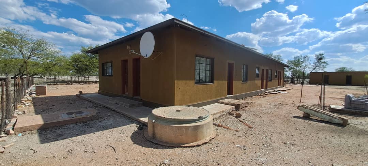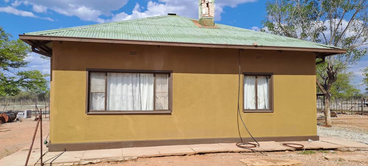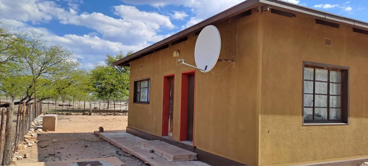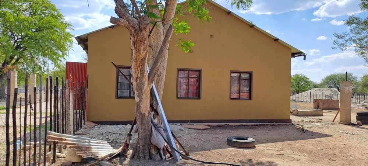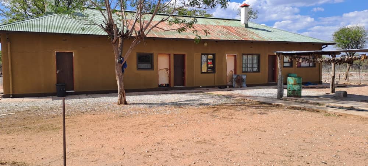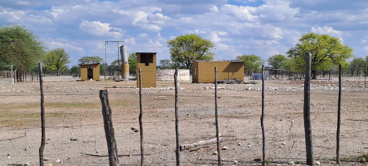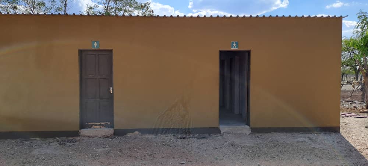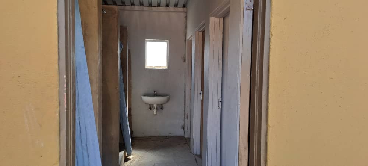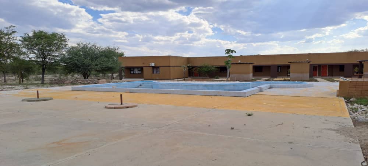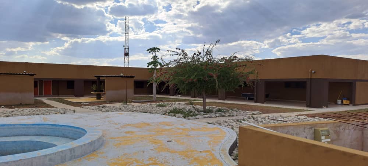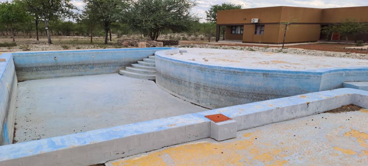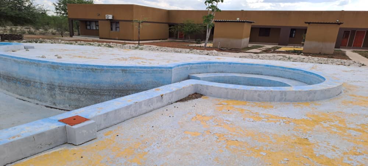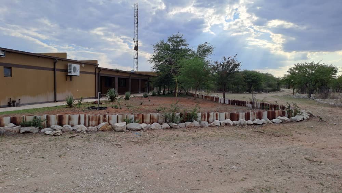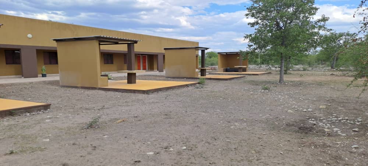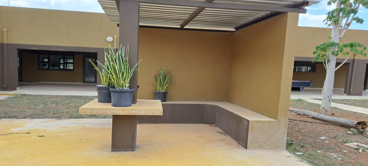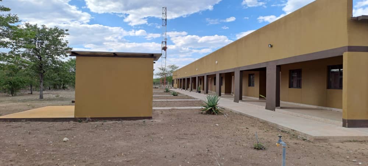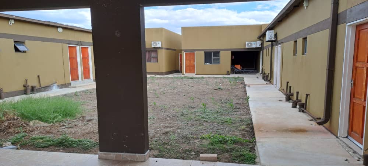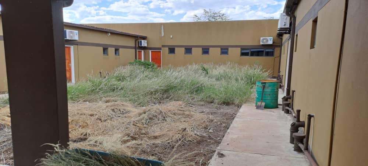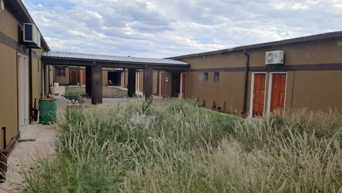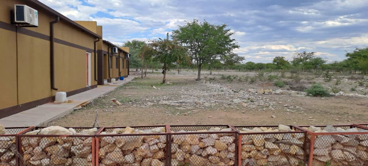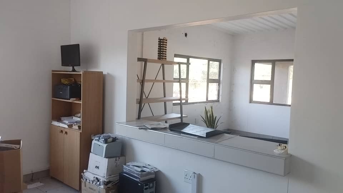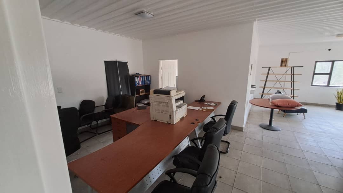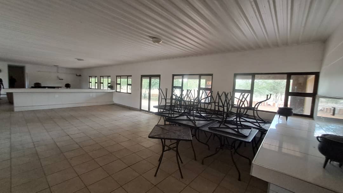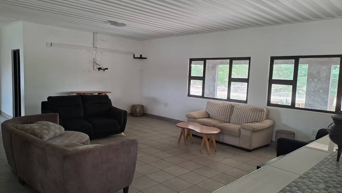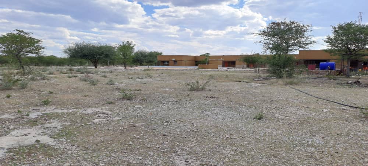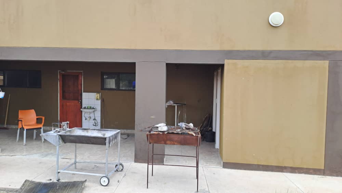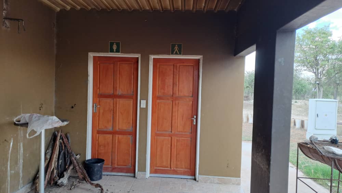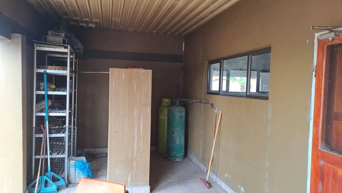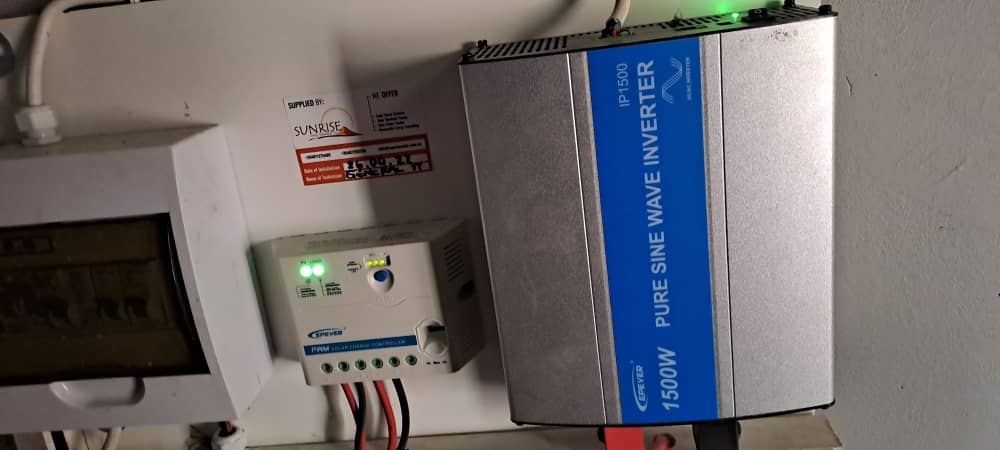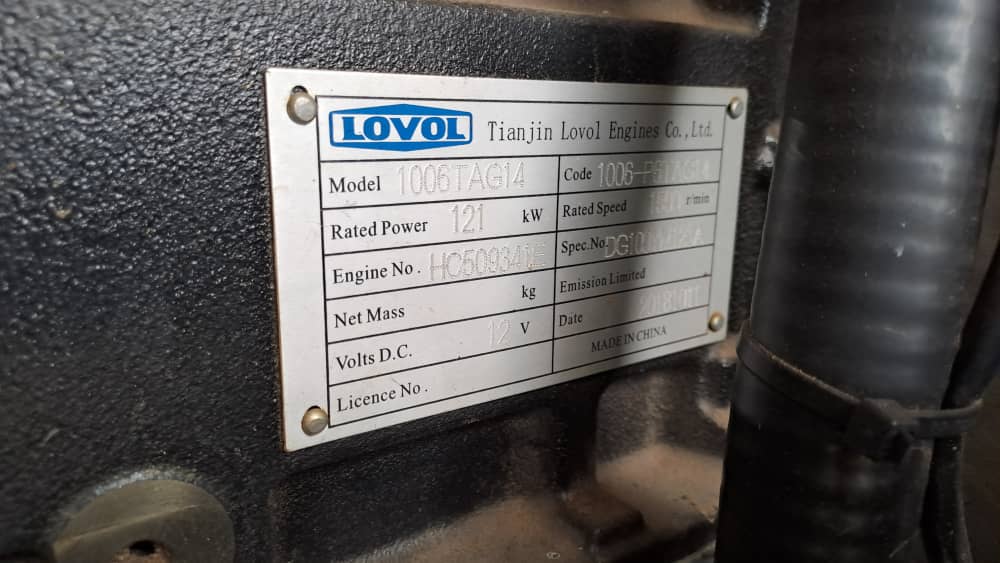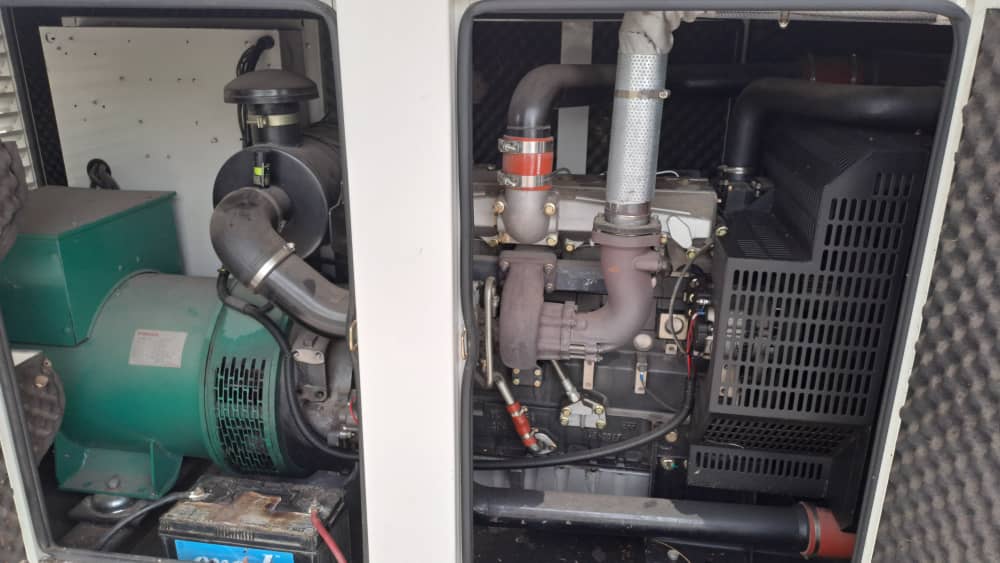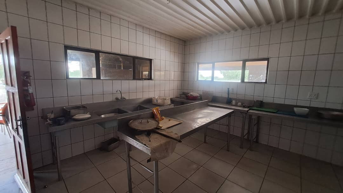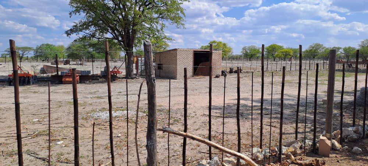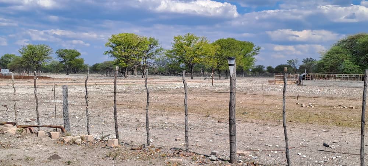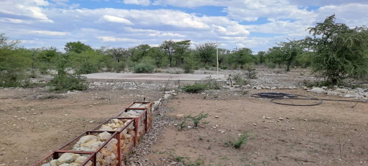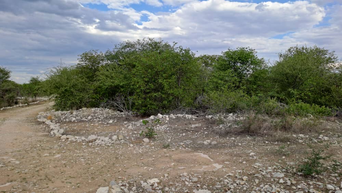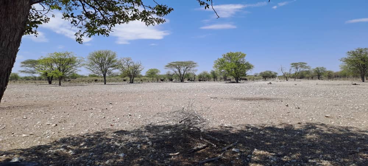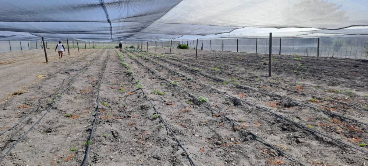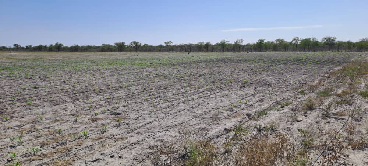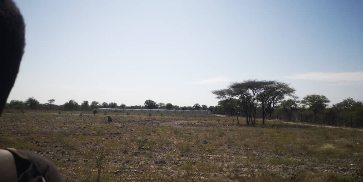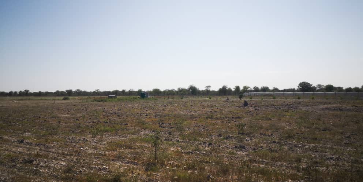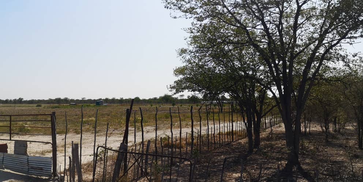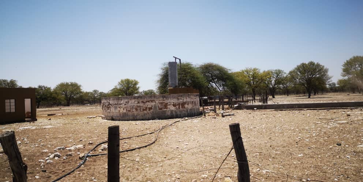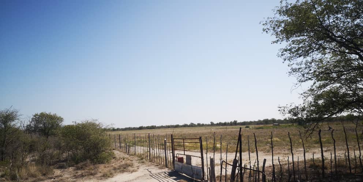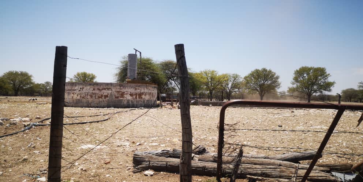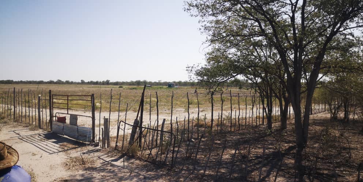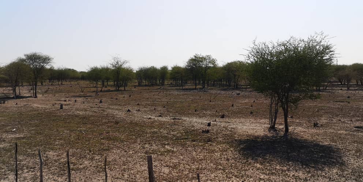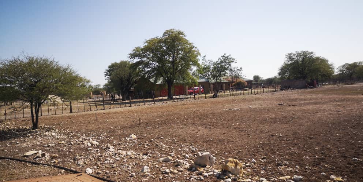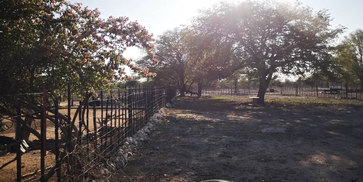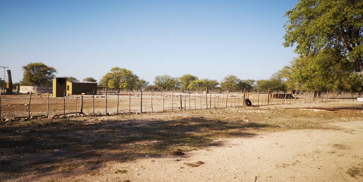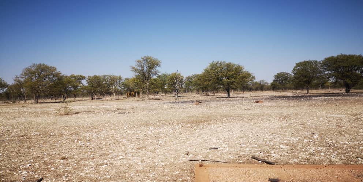The farm is located on the Etosha side of Tsumeb.
Registered in 2 Private Names
Suitability:
- Short-maturing crops & Large stock grazing
Cropping Potential:
- Mainly deep sandy soils; dependable growing period marginal even for drought-resistant crops, owing to the low moisture retention and fertility status of the soils.
Rainfall:
- The average rainfall figures observed on the farm are 300-350mm. The farm is located in an area where groundwater potential is medium.
Carrying capacity:
- The official carrying capacity is 10 hectares per large stock unit.
Current Land Use:
- The farm is located in an area zoned for agricultural purposes and is currently used as a game farm and lodge
Electricity:
- The source of electric power is a Generator, Solar and Nampower. Diesel-powered standby Generator 121KW
The Main House (168 M2)
- The main house is a single-story building constructed of brick walls.
- The windows and doors are steel framed and have burglar bars. The house comprises three bedrooms, a kitchen, a lounge, a dining room, a bathroom, a separate toilet, and an enclosed veranda.
Other Buildings:
1. Outbuilding – (120 m2 constructed of brick walls)
The windows and doors are steel framed. It comprises two bedrooms with a bathroom and three garages.
2. Guest Room – (28 m2 constructed of brick walls)
The windows and doors are steel framed.
3. Ablution block (16.81 m2 constructed of brick walls)
The windows and doors are steel framed.
4. Engine room – (16.81 m2 constructed of brick walls) The windows and doors are steel framed.
Lodge Area:
Administration Block (360.37 m2)
- The main house is a single-story building constructed of brick walls. The windows are aluminum framed and the doors are steel framed. This comprises the reception area, office, storeroom, bar area, lounge, dining, kitchen and two ablution facilities.
Block A :
Guest rooms (230.87 M2)
- The main house is a single-story building constructed of brick walls. The windows are aluminum framed and the doors are steel framed. This comprises ten guest rooms (bedroom, fitted with an air conditioning unit and bathroom with a shower, WC, and hand wash basin) and an ablution facility (with a female and male bathroom each with a shower, WC, and hand wash basin).
Block B :
Guest rooms (223.10 M2)
- The main house is a single-story building constructed of brick walls. The windows are aluminum framed and the doors are steel framed. This comprises ten guest rooms (bedroom, fitted with an air conditioning unit and bathroom with a shower, WC, and handwash basin) and an ablution facility (with A female and male bathroom each with a shower, WC, and hand wash basin).
Block C :
Manager’s house and VIP Guest room (126.42 M2)
- The main house is a single-story building constructed of brick walls. The windows are aluminum framed and the doors are steel framed. Each comprises an en-suite bedroom, guest toilet, lounge, bathroom, and storeroom.
More facilities:
1. Relaxation shade (8 units).
2. Swimming pool – Currently not in use and no pump or equipment
WATER AND OTHER INFRASTRUCTURE:
Water point 1 (Homestead):
- 1x Borehole – functional
- 1x Submersible pump
- 8x Solar panels
- 1x Concrete water reservoir – With cracks, needs repair
- 2x Concrete drinking troughs
- 1x 5000L PVC Water tank
- 9x Kraals with a loading ramp, 2x mangas, scale, and neck clamp
Water point 2 (Lodge):
- 1x Borehole – Functional
- 1x Submersible pump
- 1x 10000L PVC water tank
Water point 3:
- 1x Borehole – functional
- 1x Climax windmill – not functional
- 1x Concrete water reservoir
Water point 4:
- 1x Borehole – functional
- 1x Climax windmill – not functional-
- 1x Concrete water reservoir
Water point 5 (Garden):- Pipeline from the homestead
- 2x 10000L PVC water tanks (with a submersible pump)
- 3x Solar panels
- 5000 m2 Shade net greenhouse (watermelons, onions, tomatoes, carrots, chili, beans, and cabbage) on drip irrigation
- 5000 m2 open land on drip irrigation (current plants butternuts and watermelons)
- About 10 ha of clear land that is under drip irrigation.
- Enclosed in-game fence with jackals proof under.
FENCING AND CAMPS:
- The boundary fence is game-proof with 16-strand wires on wooden poles.
- The internal fences are stock-proof
- The farm is divided into 2 internal camps. The farm is used as a game farm thus
there is only one small camp around the homestead.
- The fences are in a good state of repair.
