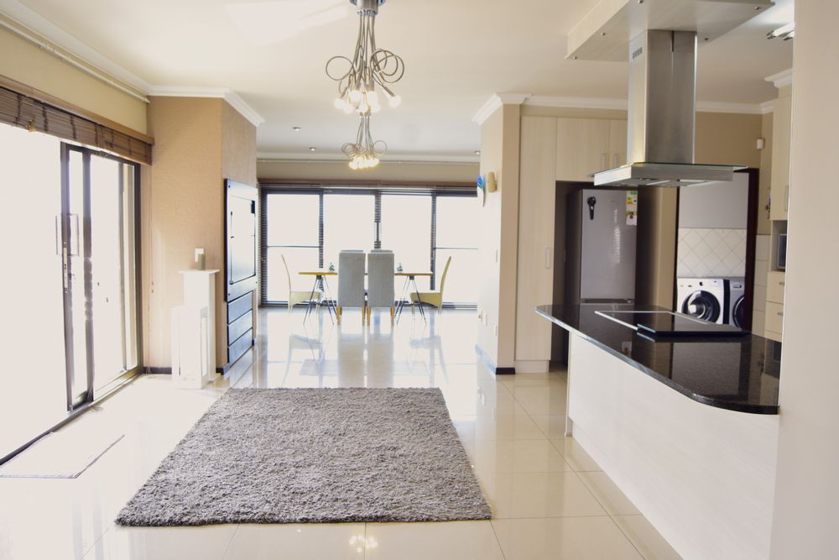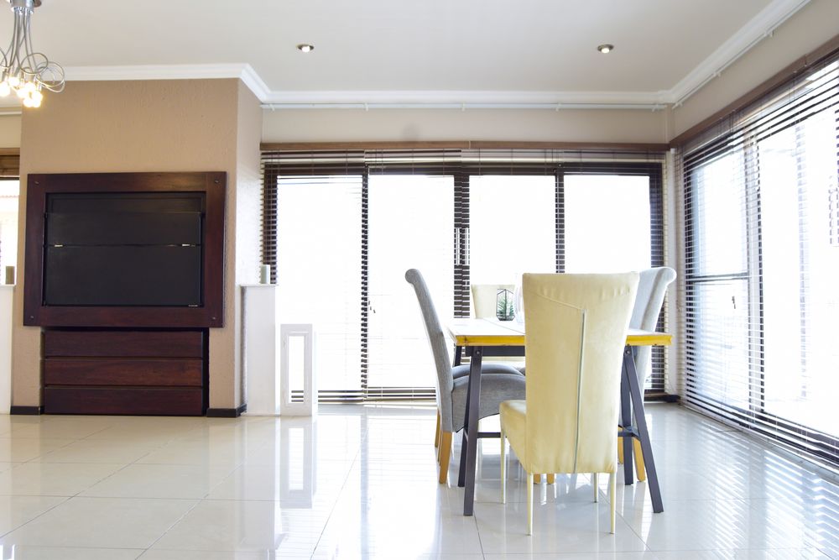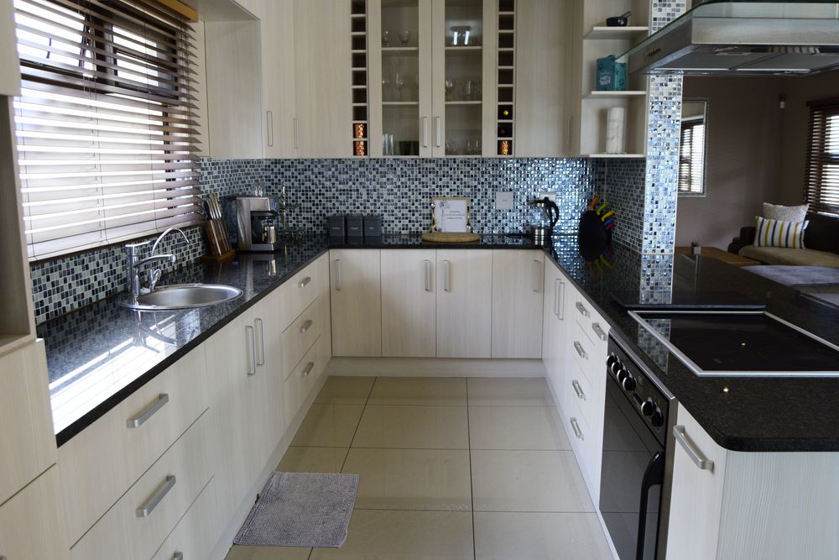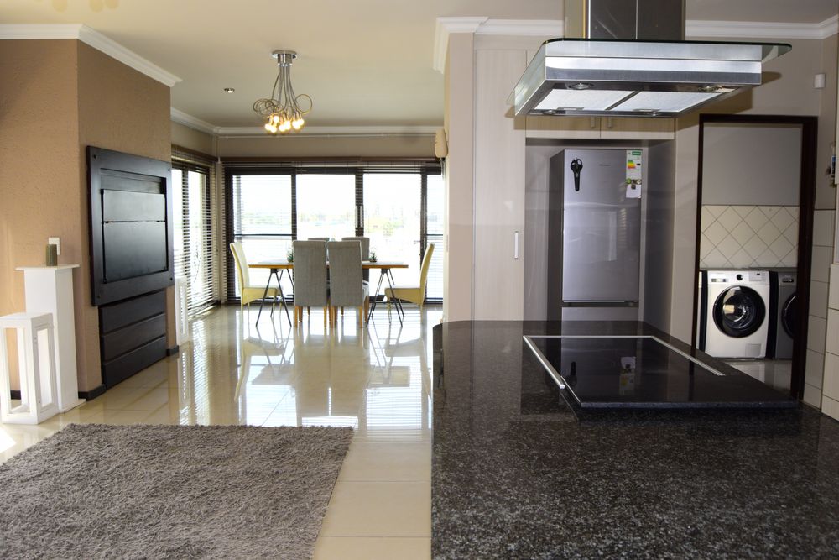

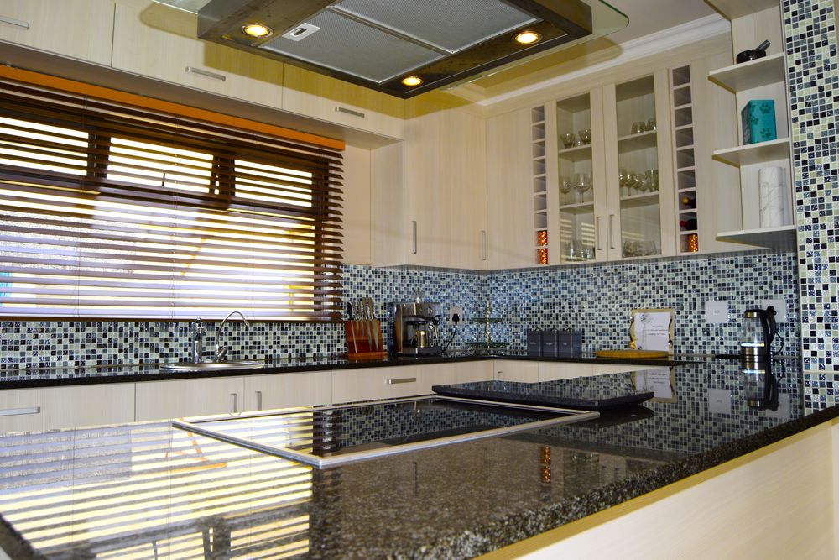
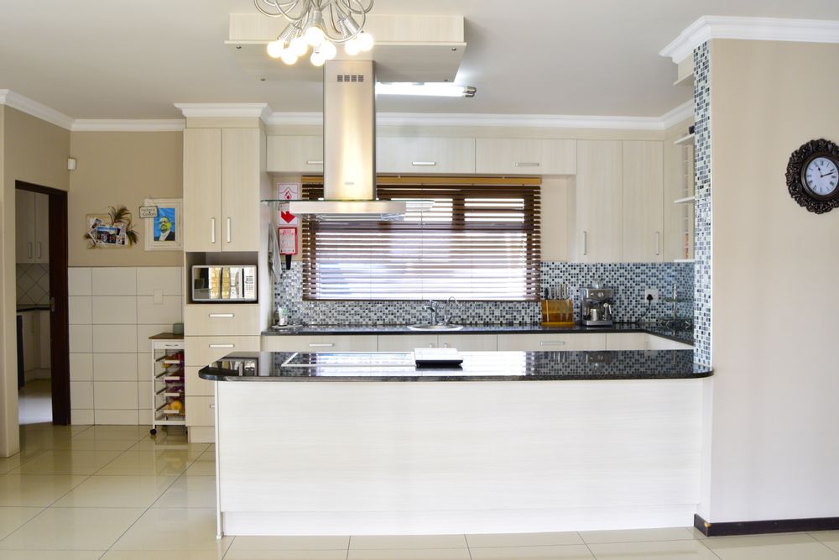
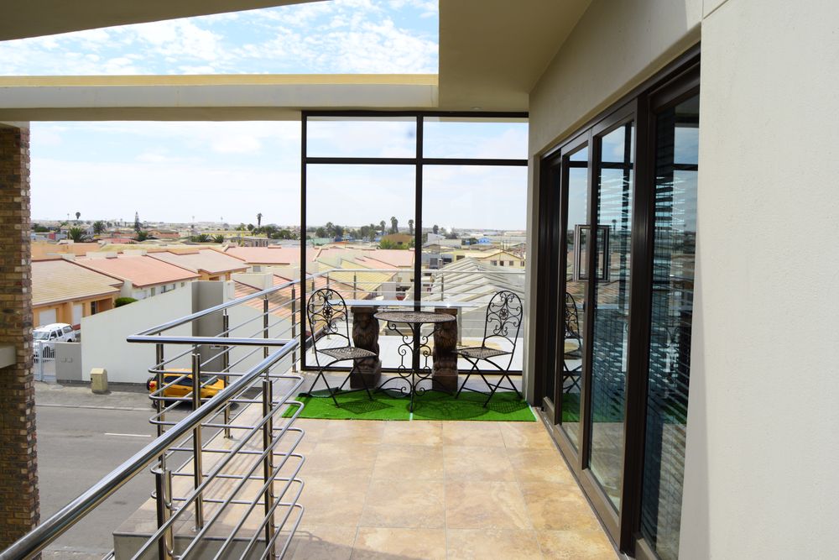
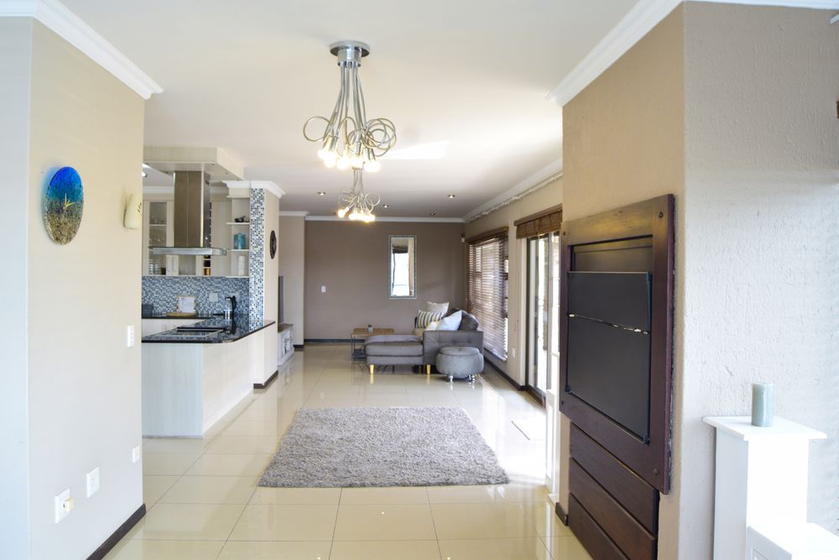






Imagine coming home to a sleek, sunlit penthouse designer finishes, and a layout that blends luxury with everyday practicality.
To the left, the sleek modern kitchen is equipped with a glass-top stove, oven, and extractor, along with a spacious scullery offering built-in cupboards and connections for up to four appliances. A sunny courtyard adjacent to the scullery provides a convenient space for a washing line.
The open-plan living area is enhanced by modern downlights and offers a seamless flow to the balcony.
Down the corridor, you’ll find:
A full guest bathroom with built-in cupboards.
A first guest bedroom with built-in cupboards and access to a versatile central office or family room.
A bright office/family space with double-volume ceilings and elevated windows, allowing natural light to filter in.
Surrounding this space, all bedrooms feature elegant glass doors.
A second guest bedroom, also with built-in cupboards.
The spacious master en-suite features a full bathroom and private balcony access.
The entire home is designed to maximize brightness, with double-volume ceiling in the office with high-set windows flooding the central office space with sunshine.
This home is ideal for professionals, families, or investors looking for a modern living space with convenience and accessibility.
































