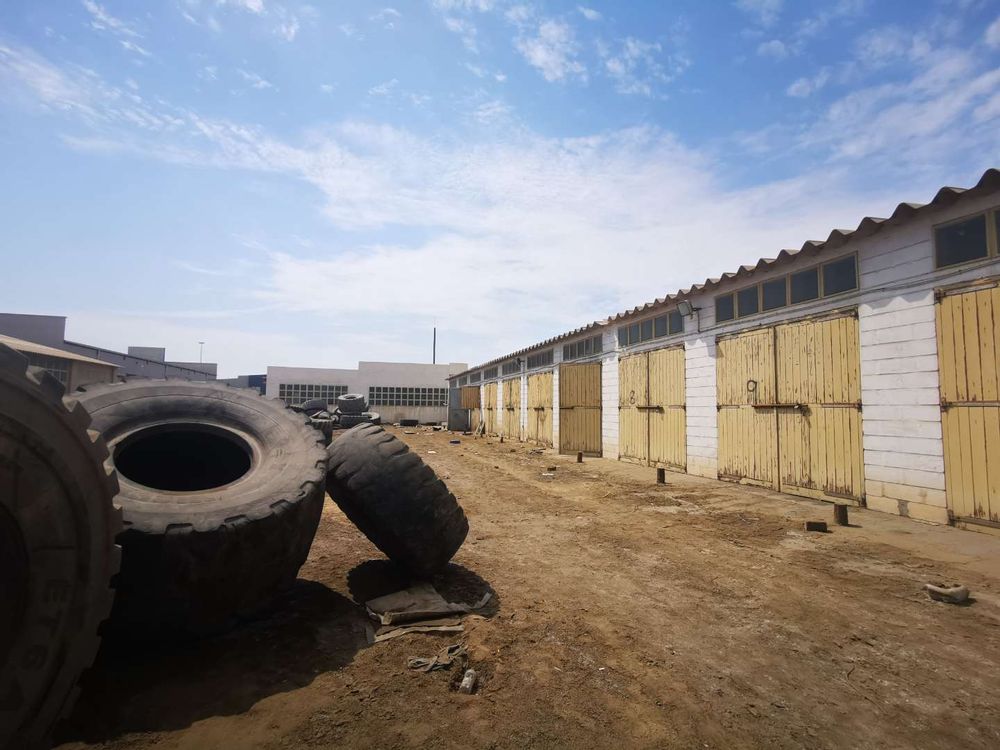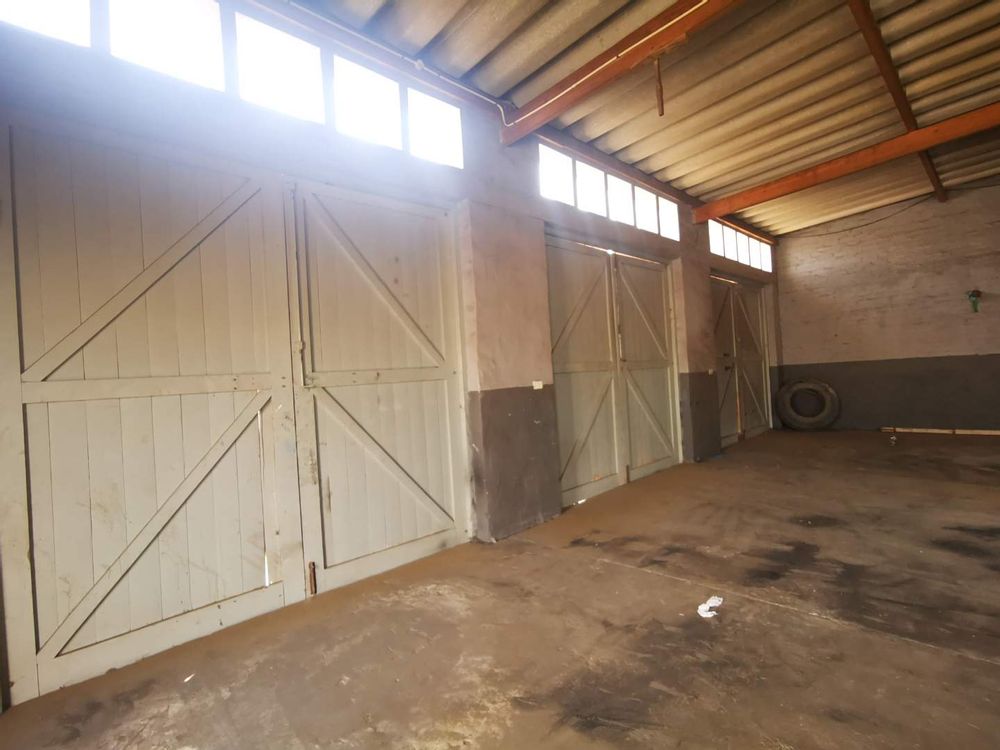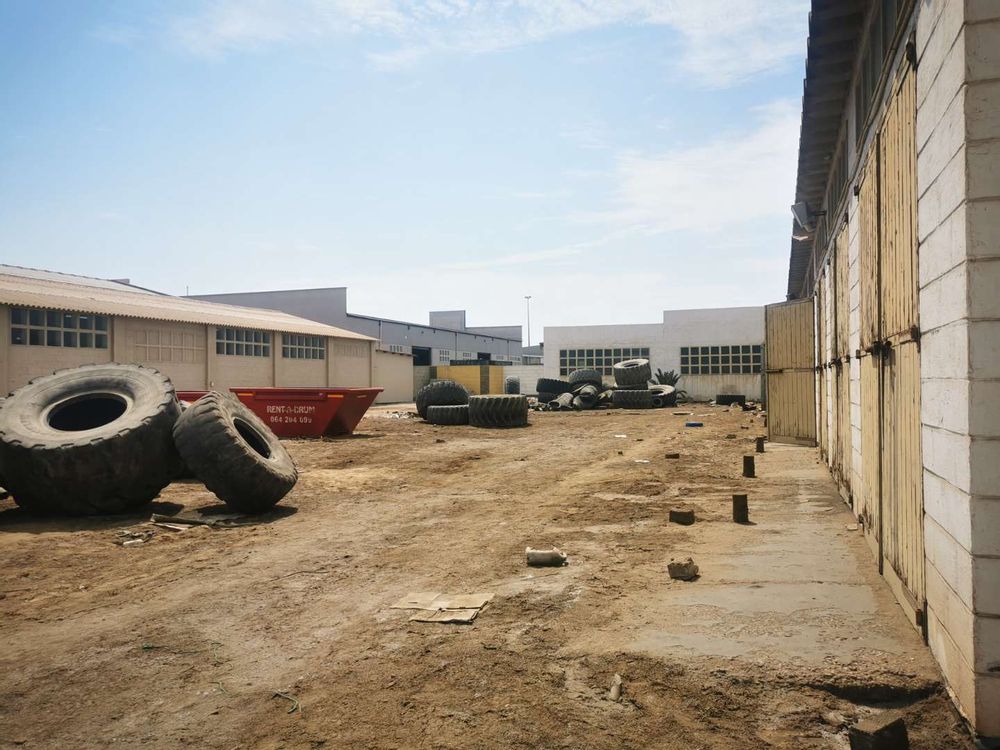





















The 10 existing workshop/garage units are located within easy access to the harbour and B2 Highway.
Good location and erf size.
This property can be utilized as it currently is, or opt to implement the proposed building plans for the additional 4 warehouse units which will include 2 street front shops and maximize on the additional storage space.
Warehouse 1 measuring 78.59 m2 (WC + Staff Room + Kitchenette)
Warehouse 2 measuring 78.40 m2 (WC + Staff Room + Kitchenette)
Warehouse 3 measuring 78.40 m2 (WC + Staff Room + Kitchenette)
Warehouse 4 measuring 123.32 m2 (2 WC's + Staff Room + Kitchenette + Office)
8 proposed street front parking bays in the 30 metres street frontage.
Property is enclosed with block brick and prefab walls.