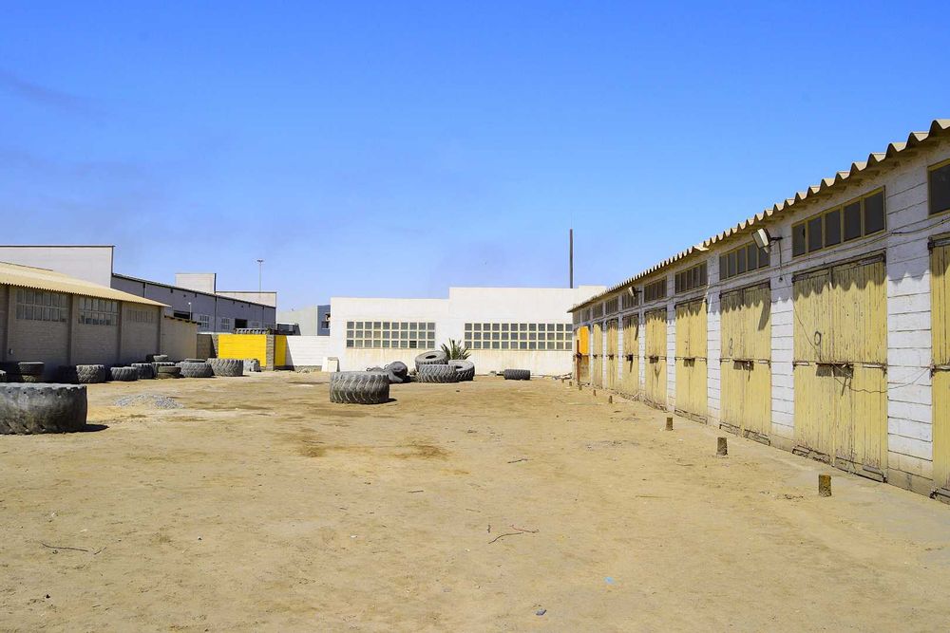

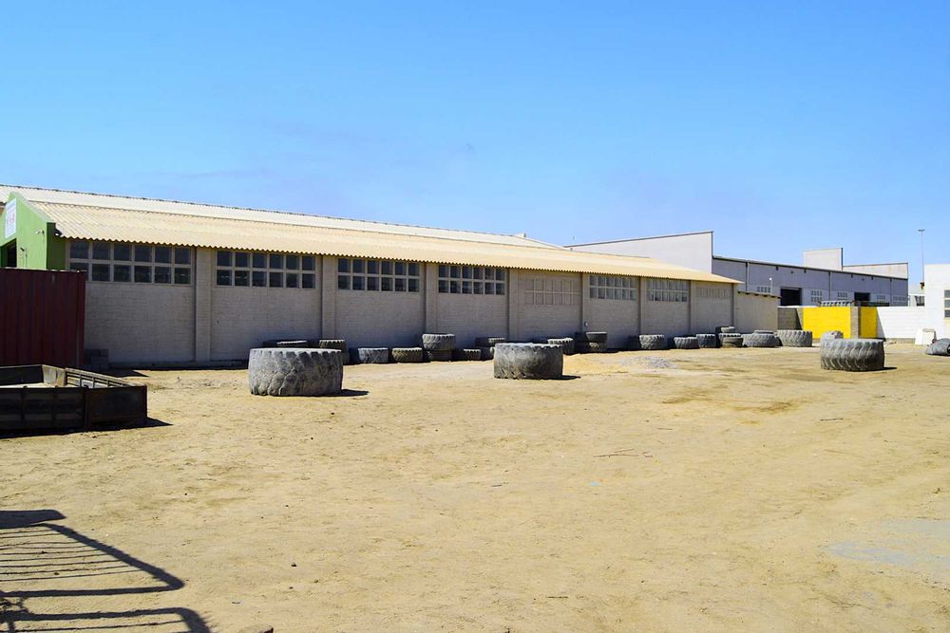
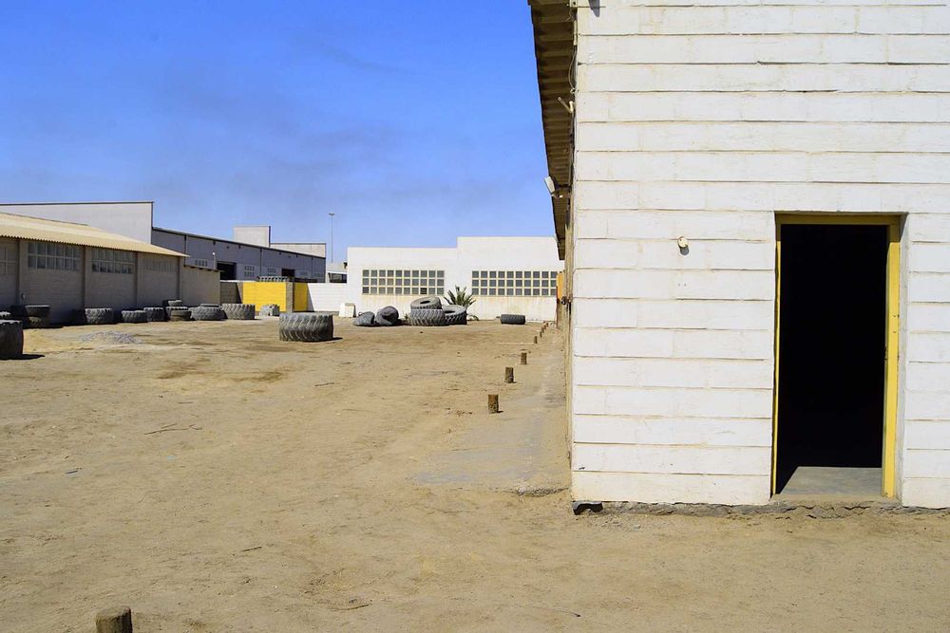
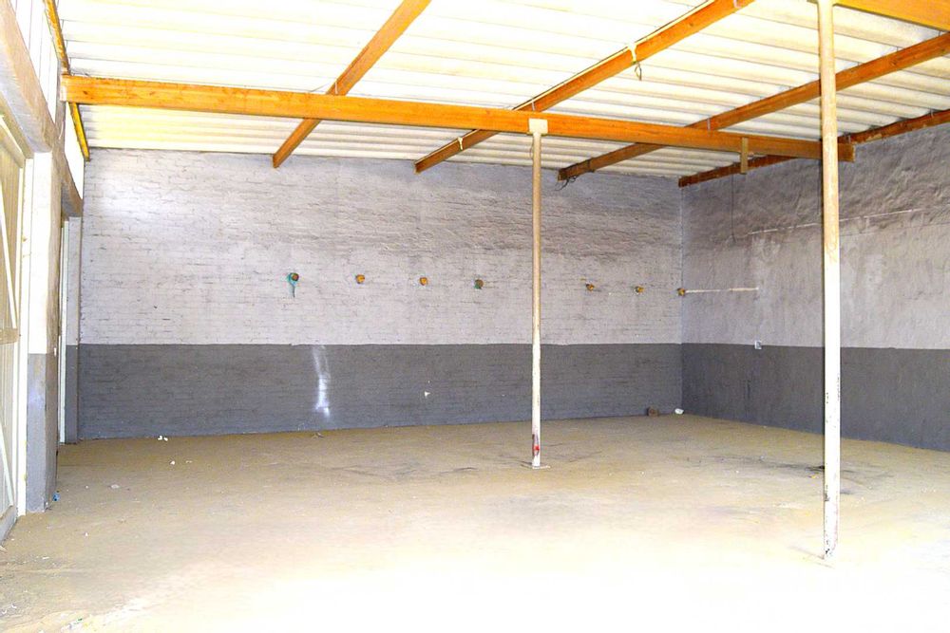
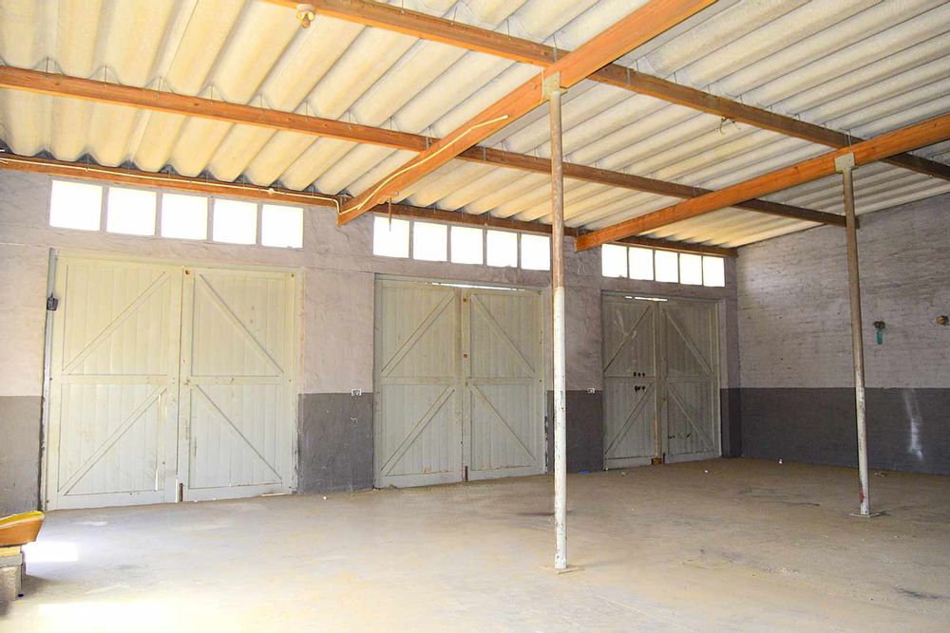





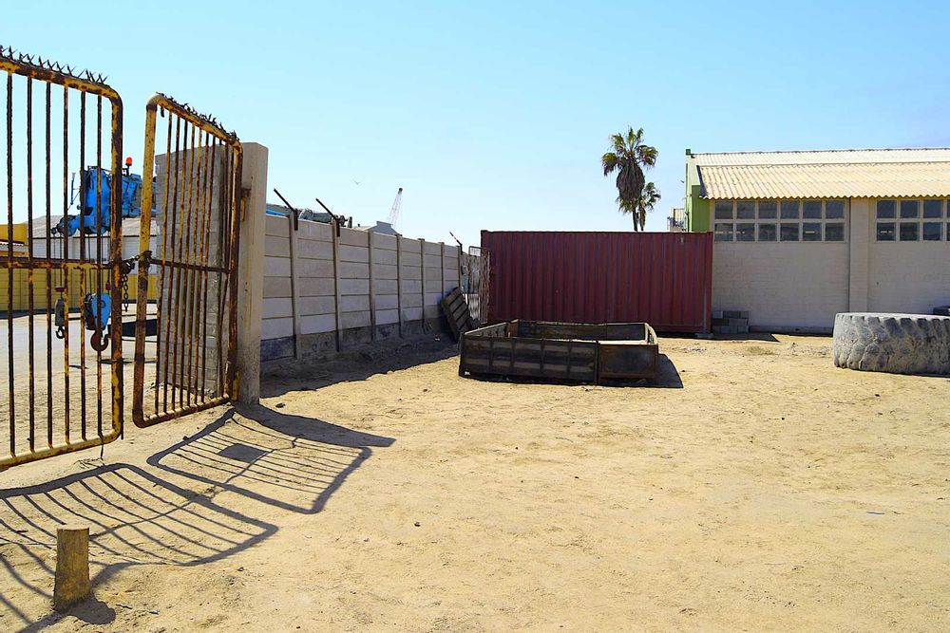












With a total land area of 1,500 sqm, this property offers an ideal blend of existing infrastructure and future development possibilities.
The property features 10 existing workshop/garage unit with a total area of 428 sqms, set on a rectangular plot with ample yard space.
Additionally, there are approved building plans for 4 new warehouse units.
New Warehouse Units:
Unit 1: 78.59 m2, includes WC, staff room, and kitchenette
Unit 2: 78.40 m2, includes WC, staff room, and kitchenette
Unit 3: 78.40 m2, includes WC, staff room, and kitchenette
Unit 4: 123.32 m2, includes 2 WCs, staff room, kitchenette, and office space
The proposed building plans also allocate 8 on-street parking bays.
Private registered
Situated in the heart of Walvis Bay Industrial, providing easy access to major transport routes and commercial hubs.
Perfect for businesses requiring storage solutions with the added benefit of ample space for future projects.
Ideal for investors looking for a property with immediate use and potential for growth.