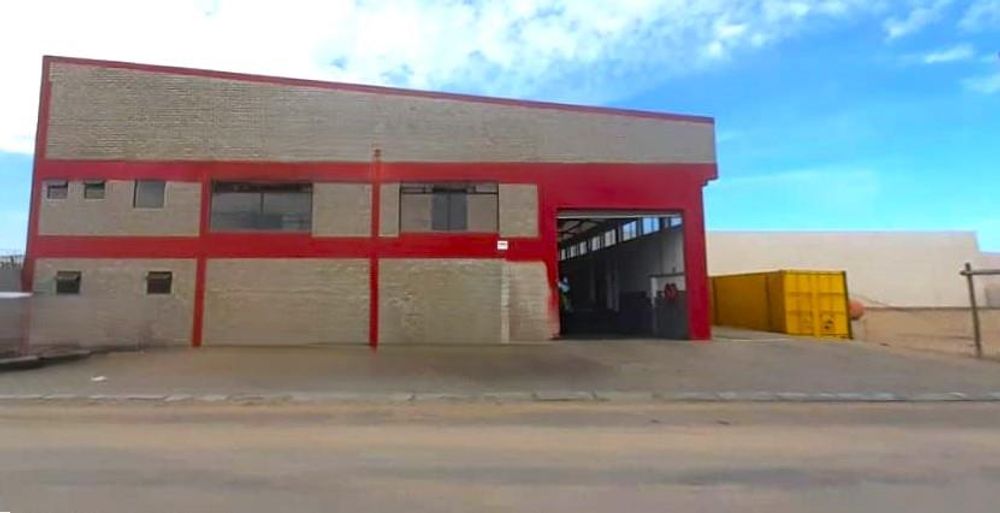

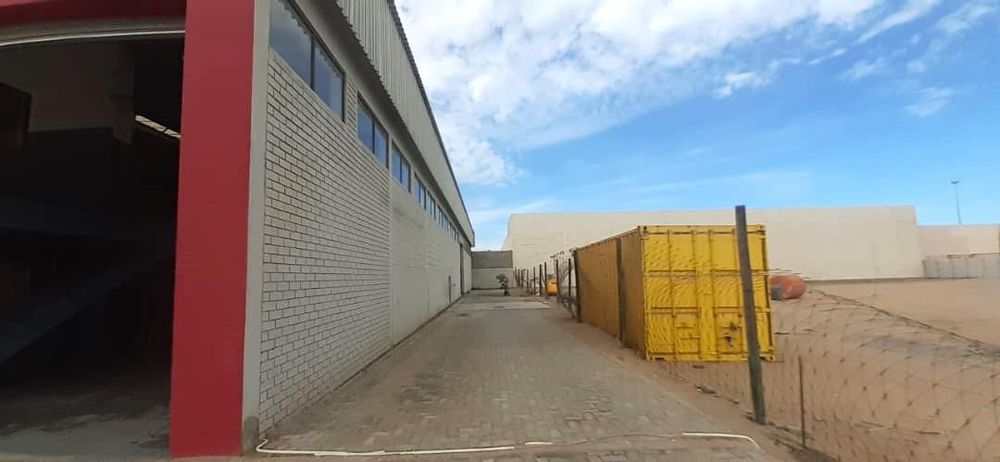
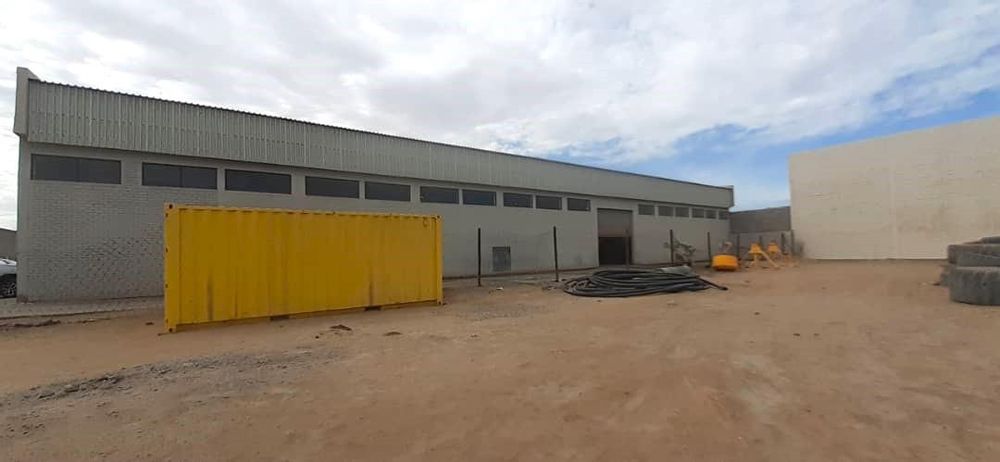
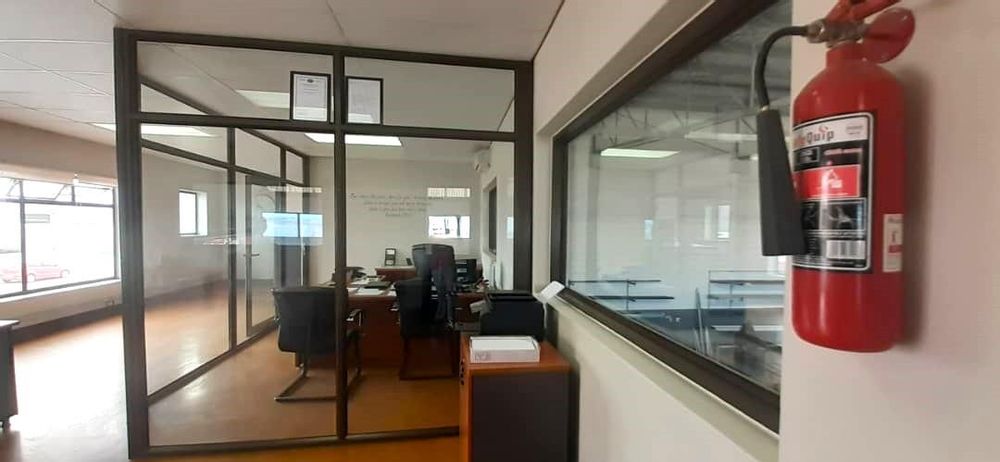
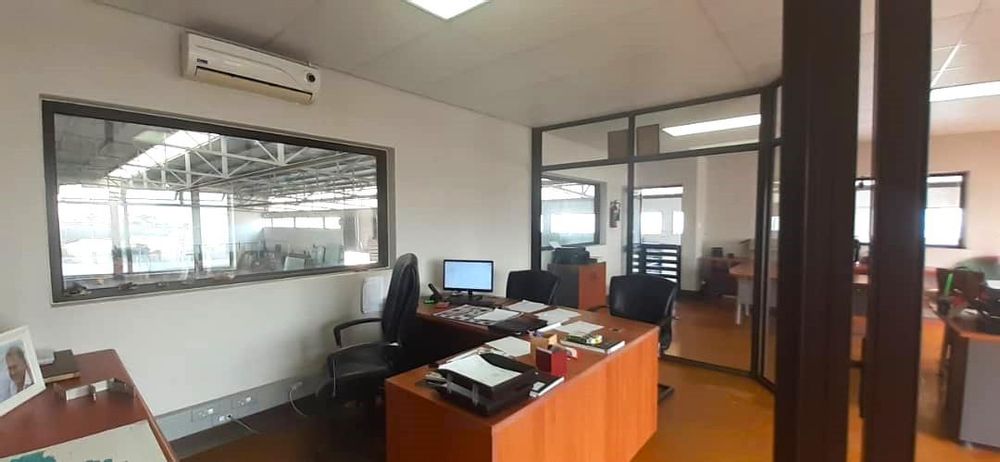





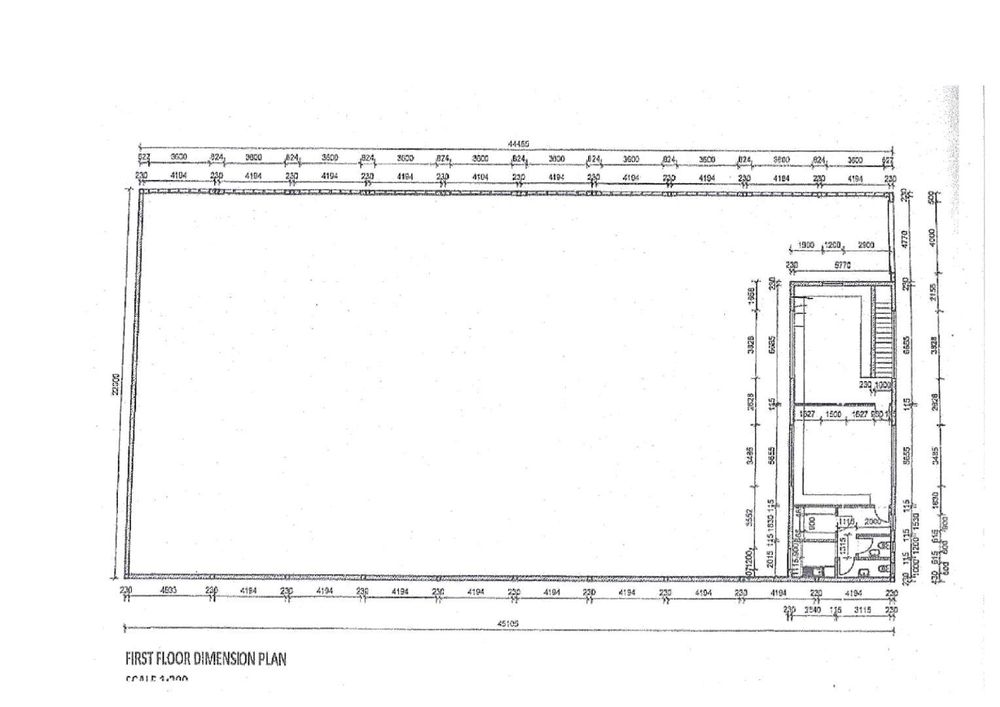
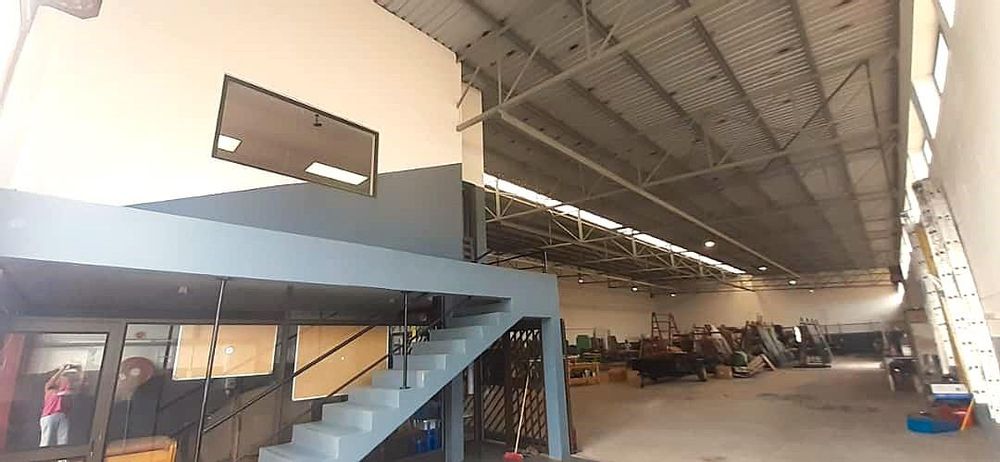
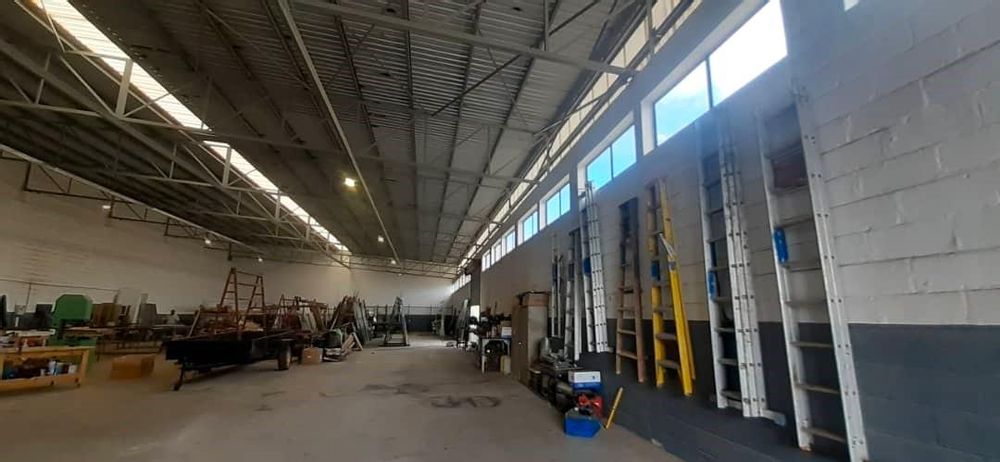














With over 1,250 m2 of industrial land, this property boasts an expansive workshop, modern administrative block, and an optimized paved yard delivering everything you need to grow your operations seamlessly.
Workshop Area: 978 m2
Administrative Block: 106 m2
Paved Yard: 165 m2
The Expansive Workshop - 978 m2 has been designed for high-capacity industrial activities, offering a durable and functional workspace.
Constructed from reinforced brick and block with concrete columns for maximum structural integrity.
Cement-screeded flooring ideal for heavy-duty machinery and frequent industrial use.
Integrated facilities include an office, storeroom, kitchenette, and restrooms for full operational support.
This space is built to handle your business's toughest operational needs with ease.
Modern Administrative Block - 106 m2 with ceramic-tiled floors and aluminium partitioning for flexible, adaptable workspace arrangements.
Includes an open-plan office, manager’s office, walk-in safe, kitchenette, and employee restrooms.
Paved Yard - 165 m2 offers ample space for heavy vehicles, deliveries, and parking. Optimized access for industrial vehicles, ensuring efficient loading/unloading operations.
The property is zoned for light industrial use, allowing for a wide range of business activities and future expansion.
Coverage: 75%
Bulk Factor: 1.5
This flexibility offers future growth opportunities for your business, including the potential to add retail or secondary light industrial facilities.