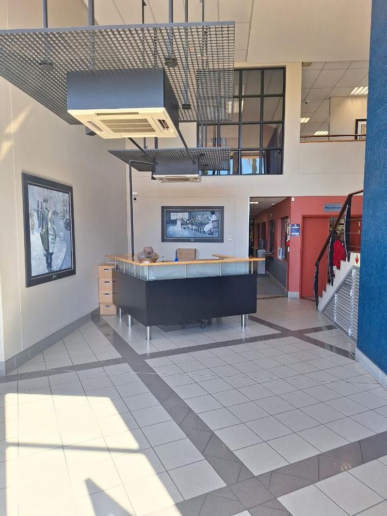

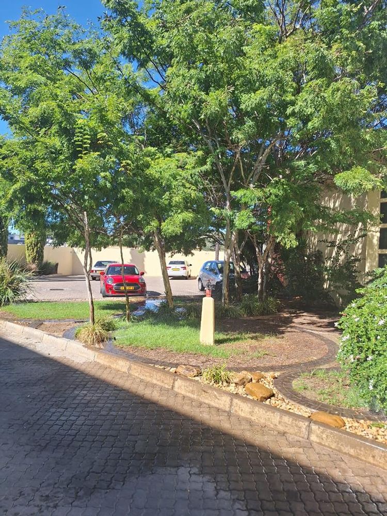
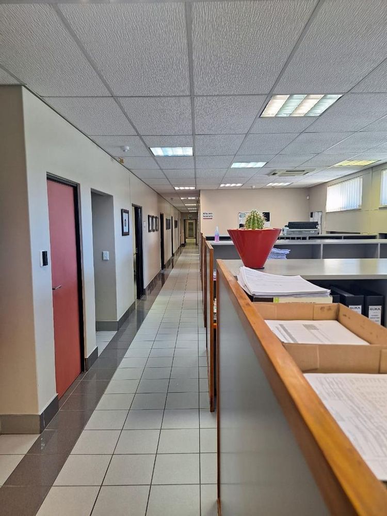
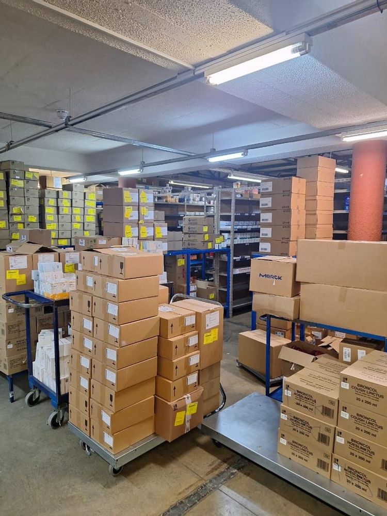
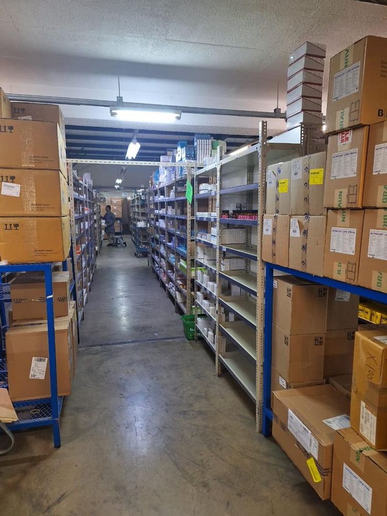





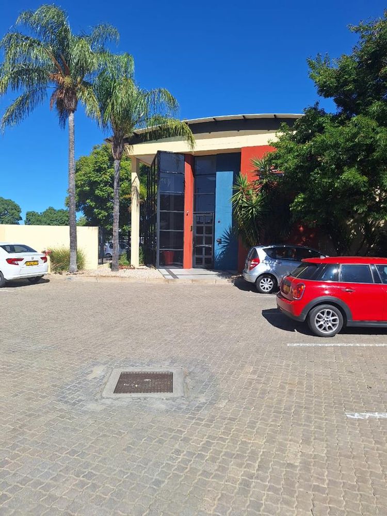




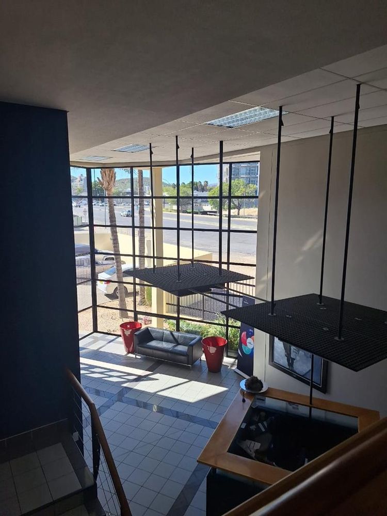
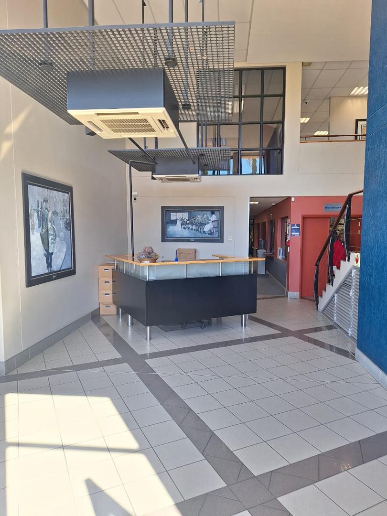
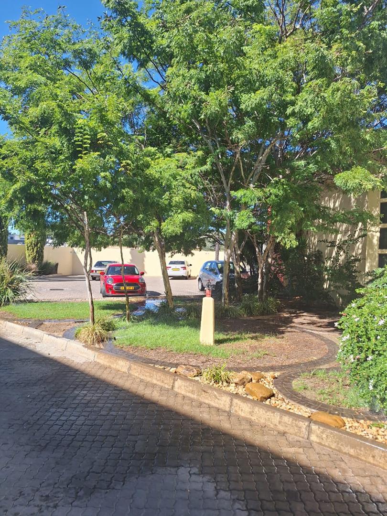
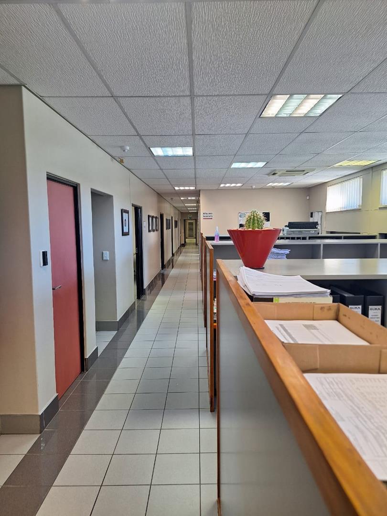
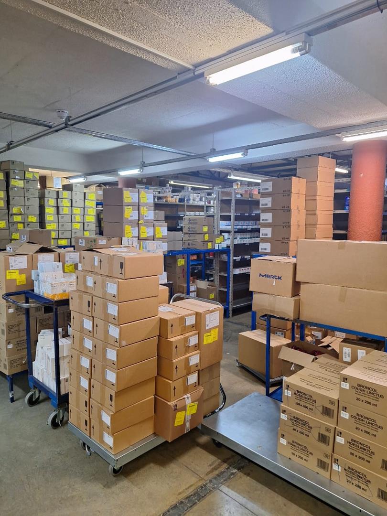
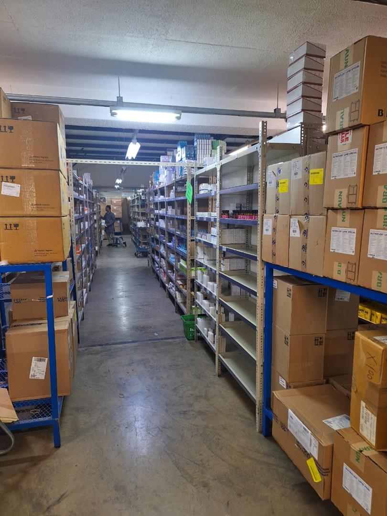
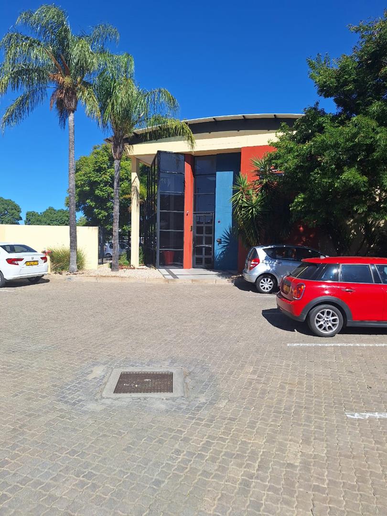
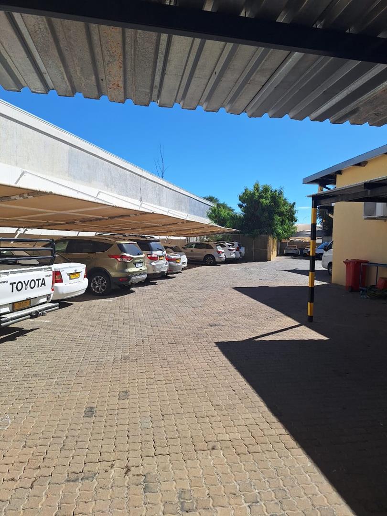
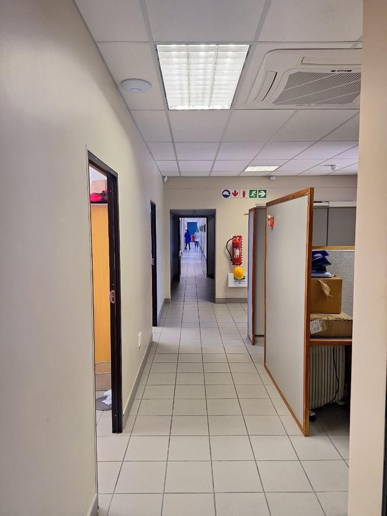
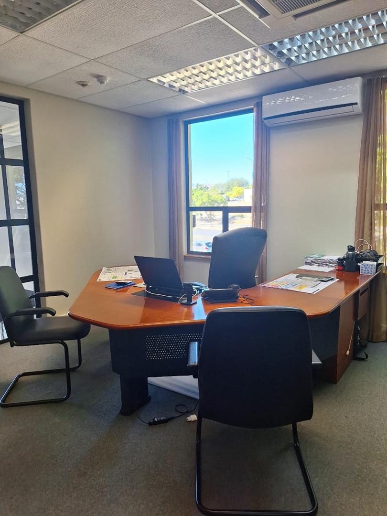
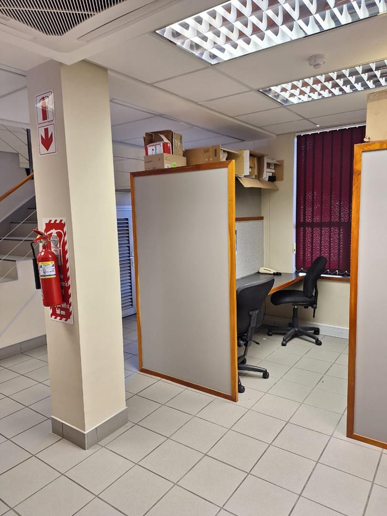
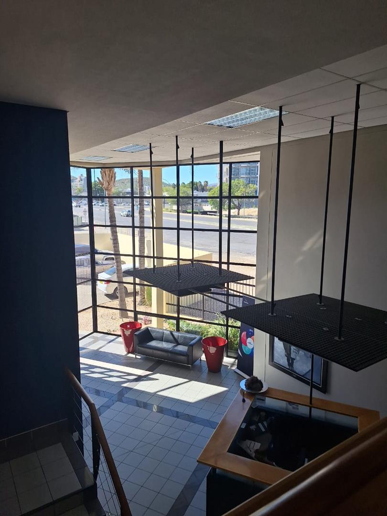






This prime property is conveniently situated alongside a bustling road, offering easy access for both employees and clients. The premises offers a total area of 1,899m2, featuring a well-designed layout that caters to various business needs.
The first office space 430m2 on the first floor, includes a welcoming reception area, the CEO's office, four executive offices, a boardroom, a secure safe, eight smaller offices, two toilets, and a fully equipped kitchen.
On the ground floor, the 557m2 office area comprises a main entrance with a reception area, a dedicated sales office, three additional small offices, an IT office, two restrooms, two refrigerators, an open-plan rear office space, along with a kitchen and toilet facilities.
The property also features a spacious warehouse measuring 912m2, complete with a large double-volume storage area, designated receiving and dispatch sections, as well as restroom facilities.
Zoning : Restricted Business
Bulk allowed: 3,358m2
Bulk Used: 1,960m2
Coverage allowed 80%
Coverage used: 43%