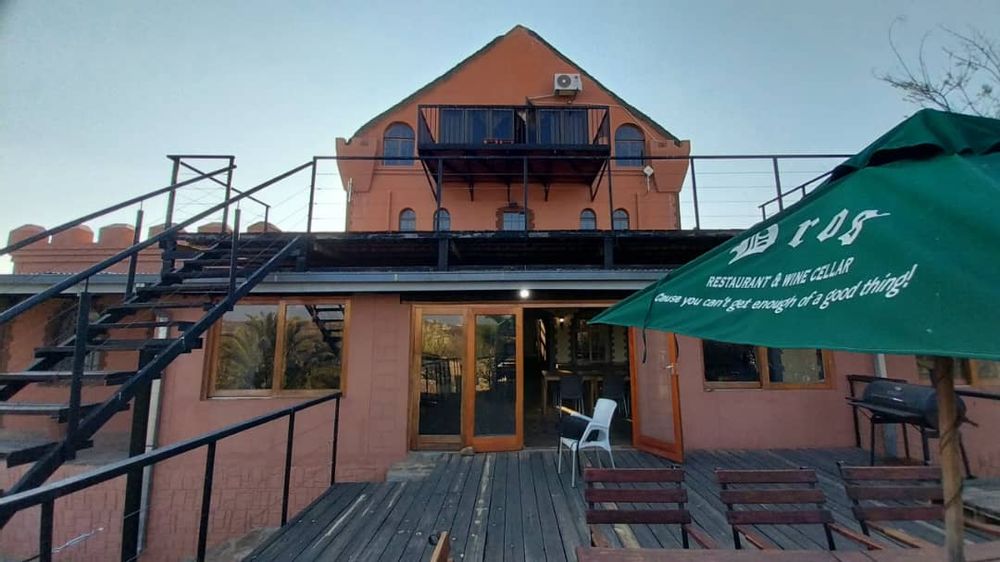

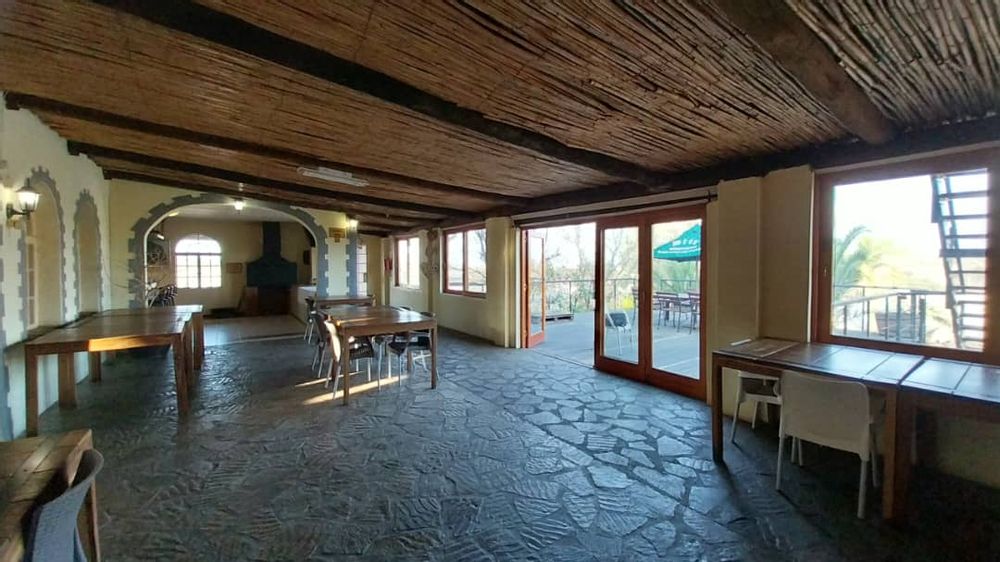
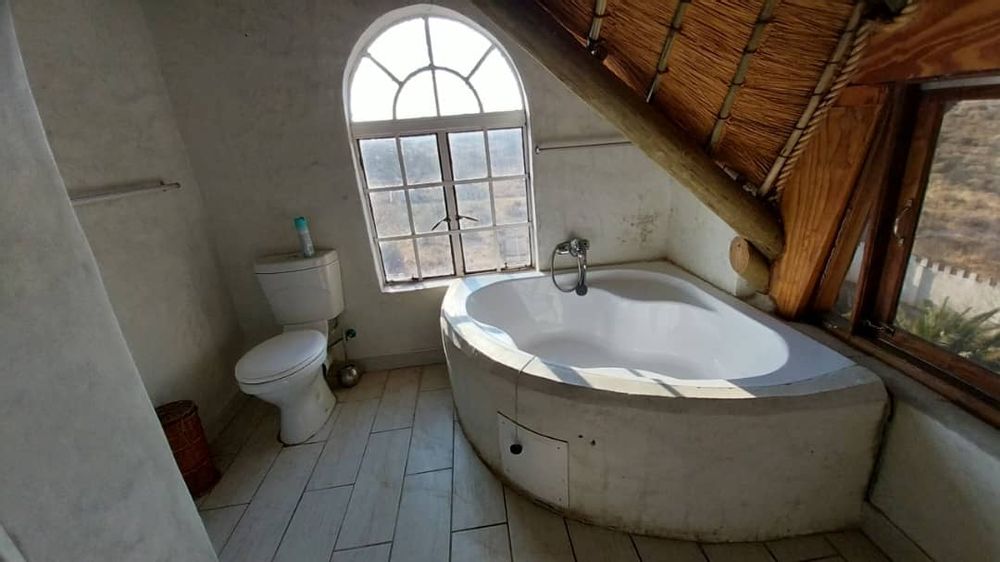
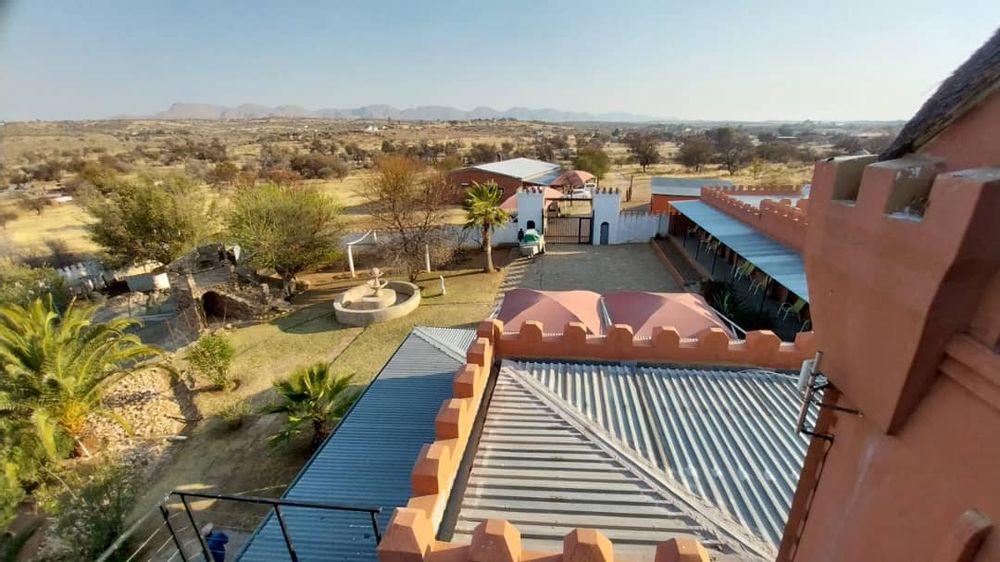
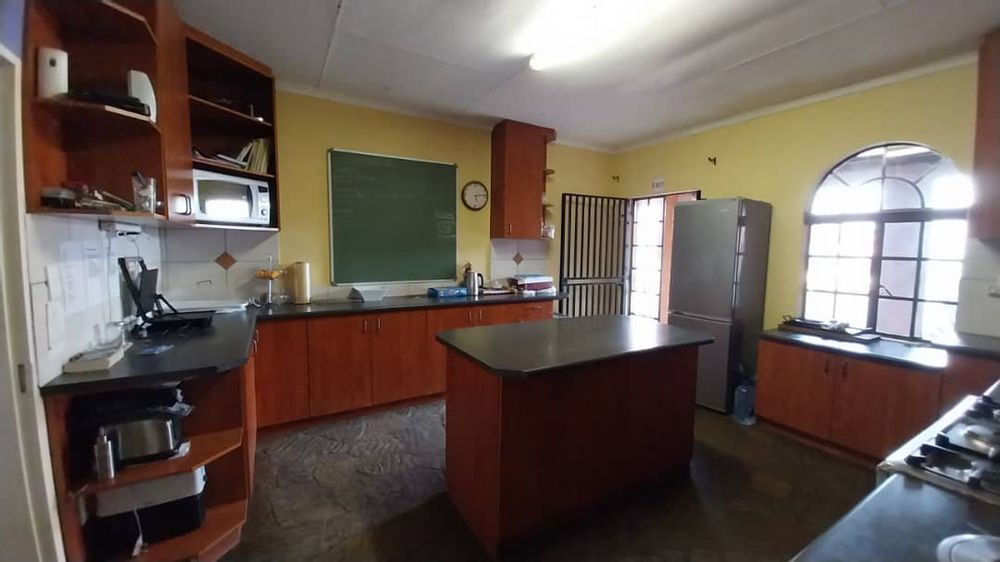
















The property comprises of a triple and single storey structure. The main buildings
comprise of a conventional structure with re-enforced loft areas (as per engineer’s
specifications) wooden & steel window frames, standard ceilings and iron roof coverings.
Main Lodge: 639m2
Penthouse (loft area): 100m2
Outbuilding 1 (Rock House): 40m2
Deck Area & Patios of Lodge: 227m2
Main Dwelling: 309m2 + Patio 150m2
Outbuilding 2 (Managers Flat): 39m2 + Patio 13m2
Various Outbuildings (Staff Quarters, Kitchen & Shop, Ablution Facilities, Cladded
Garages, etc: 208m2 + (Lean to & BBQ Areas) 76m2