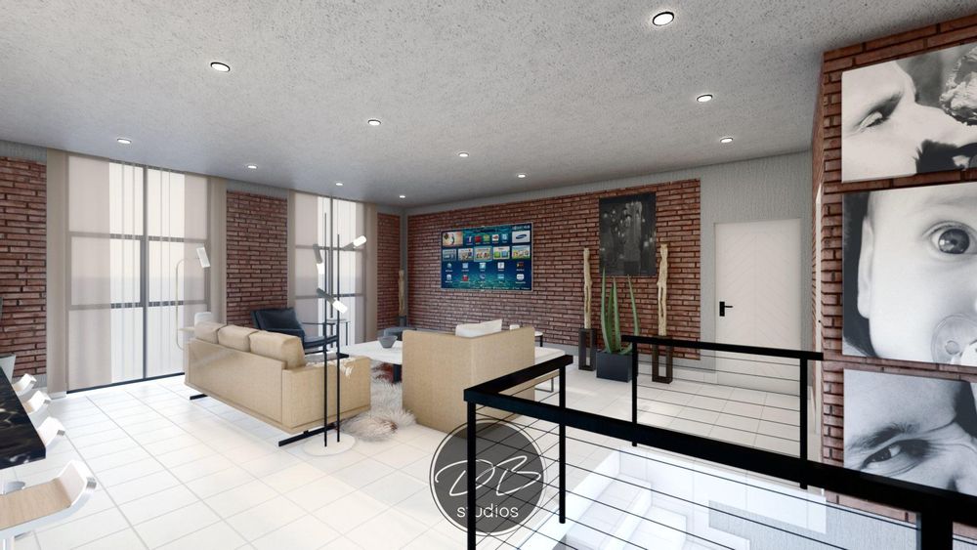

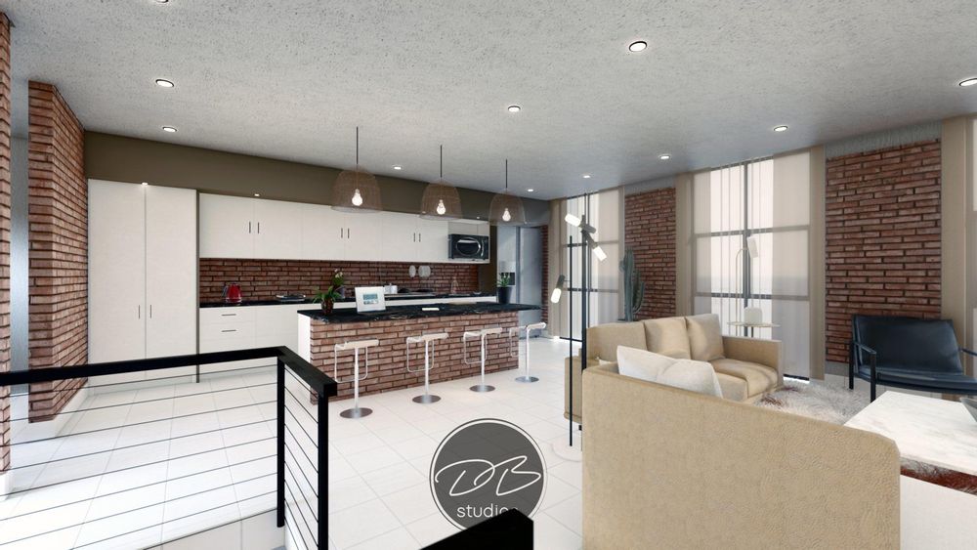
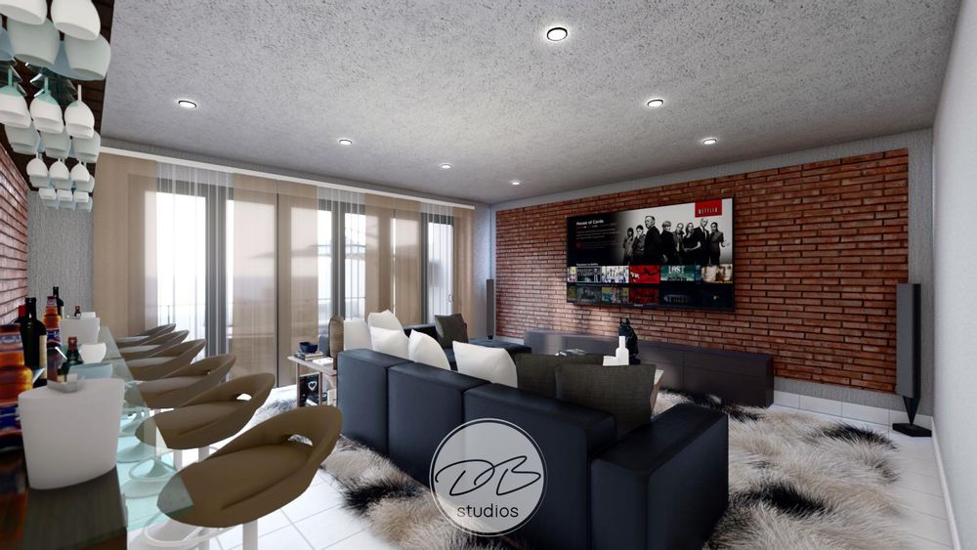
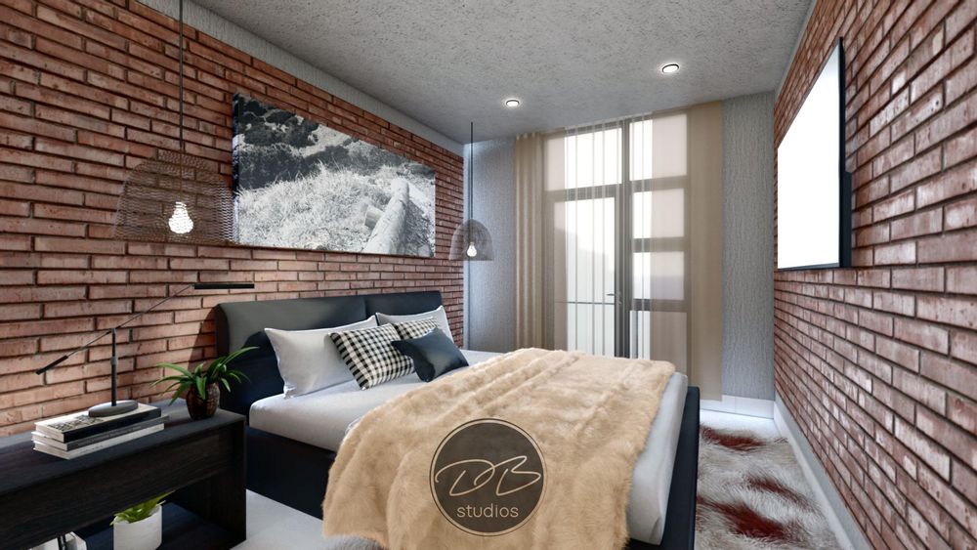
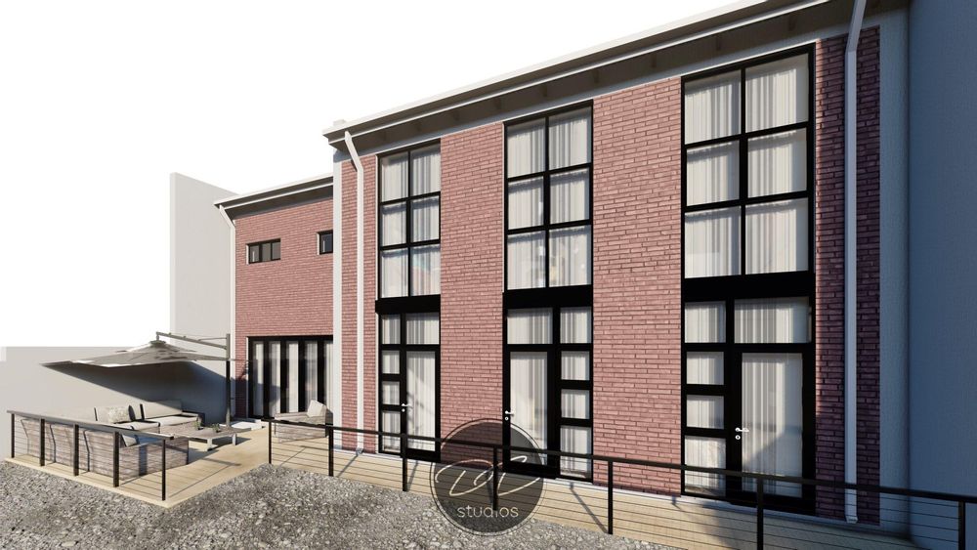





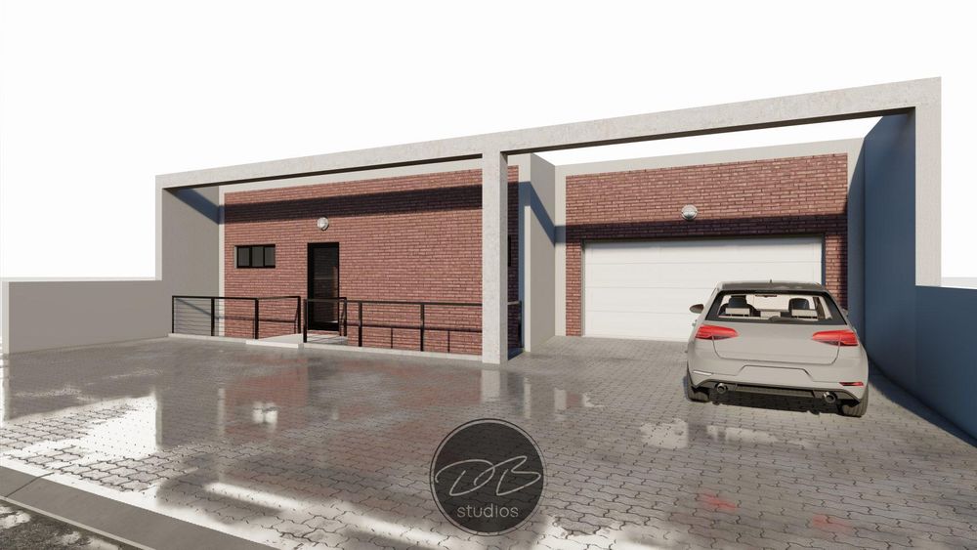
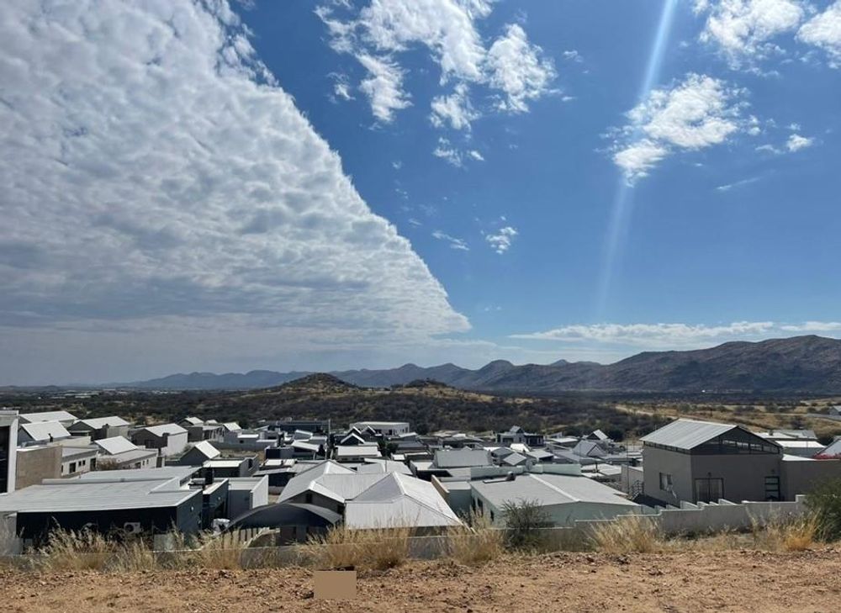
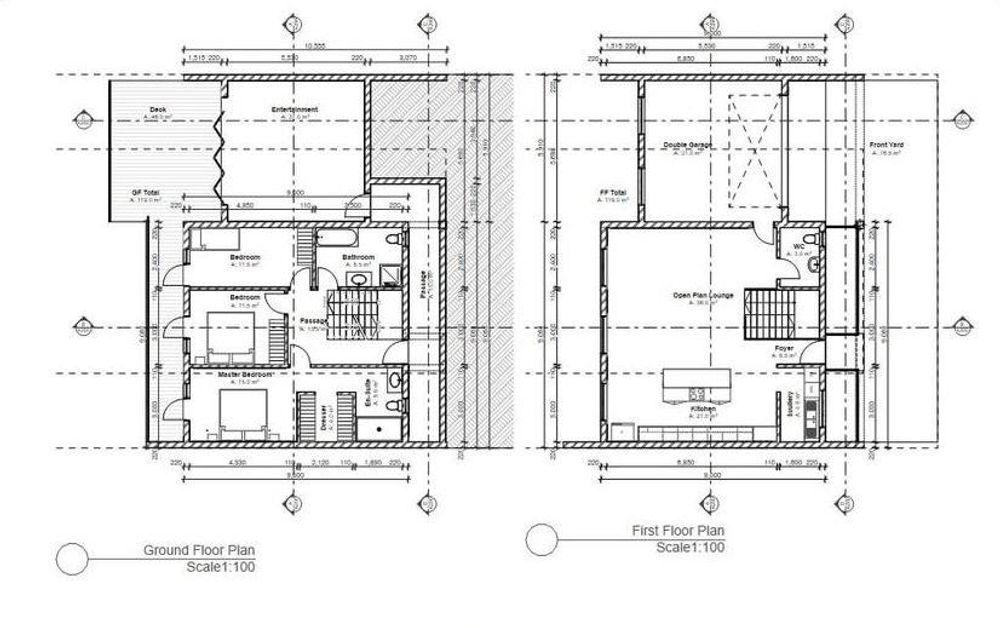
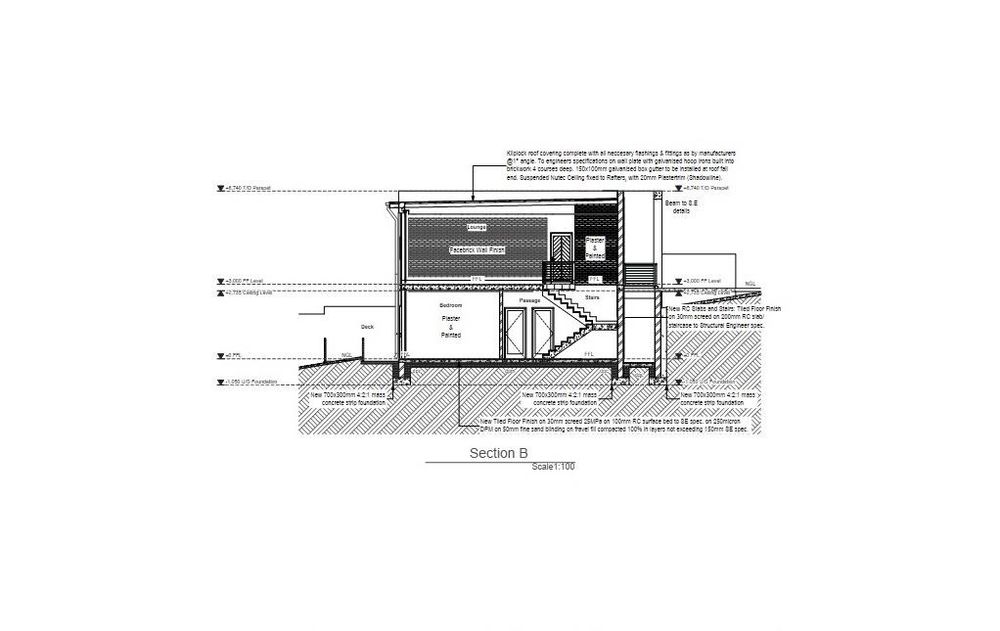
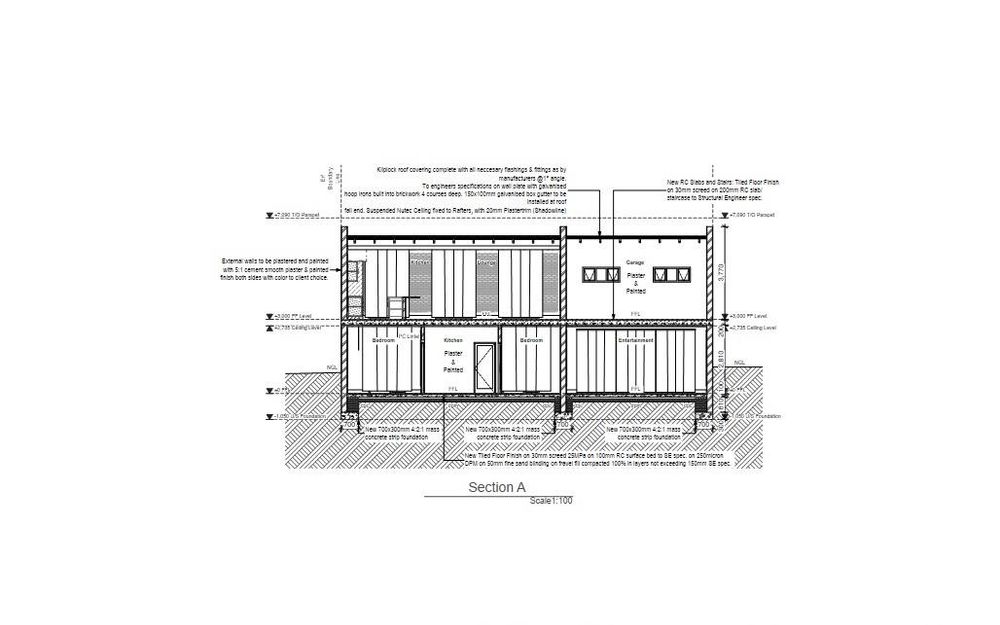
















Stunning double-storey house on a 450m2 plot, with a view of the surrounding nature that will take your breath away!
This plan boasts 234m2 under roof with the following layout;
3 Bedrooms with 2 full bathrooms and a half bathroom on the 1st floor.
The style exhibits a modern industrial look with open plan kitchen, dining and living area that also includes a scullery and or laundry room.
A double garage (36m2) and same size room below that can be converted into an entertainment room, a granny flat or be used as storage space.
The house is designed to take up a small footprint on the erf to ensure and allow for more yard space.
Including an Erf which you can choose of 450m2 size.
Selling price excluding fees.