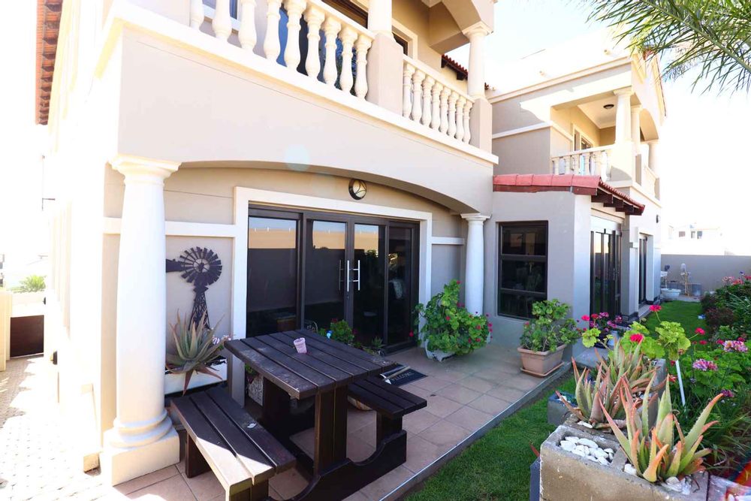

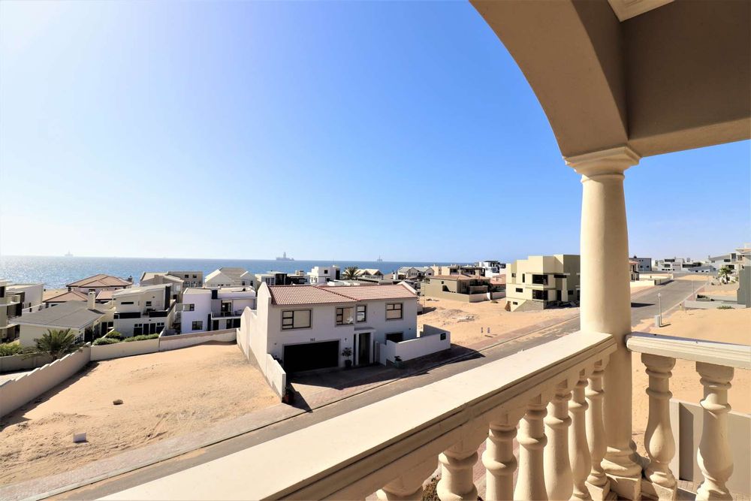
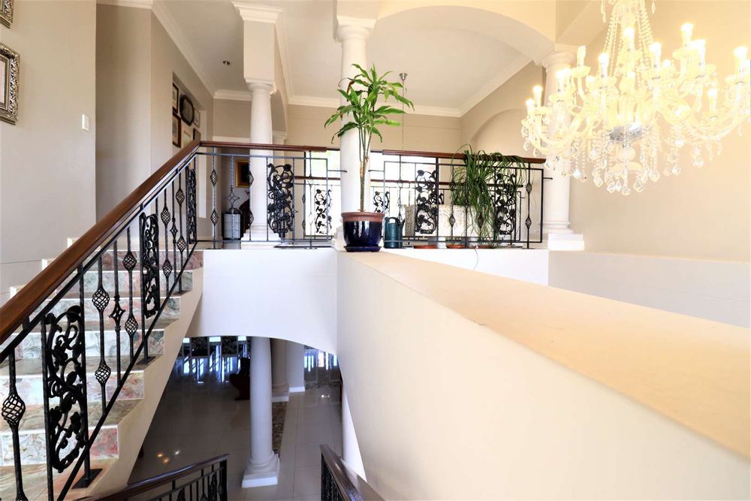
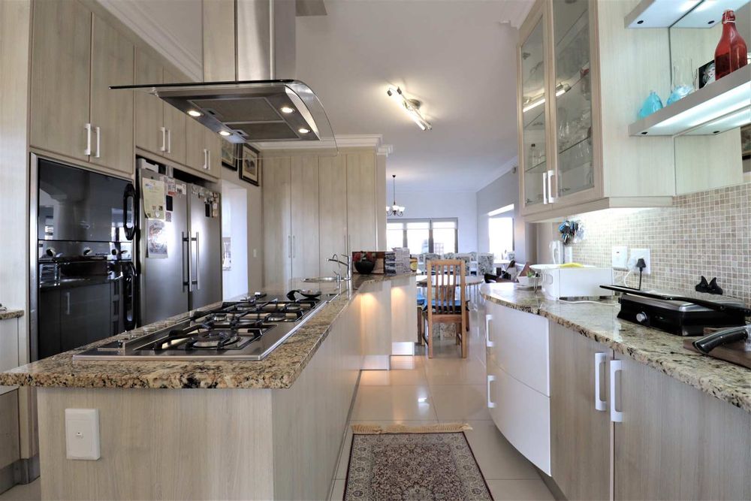
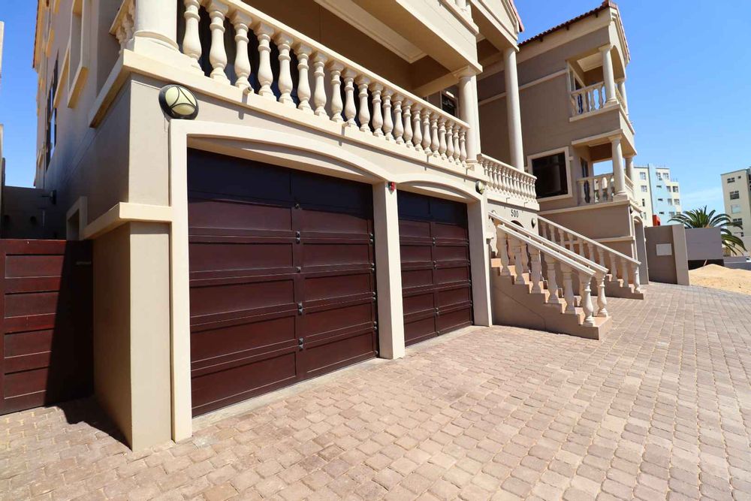





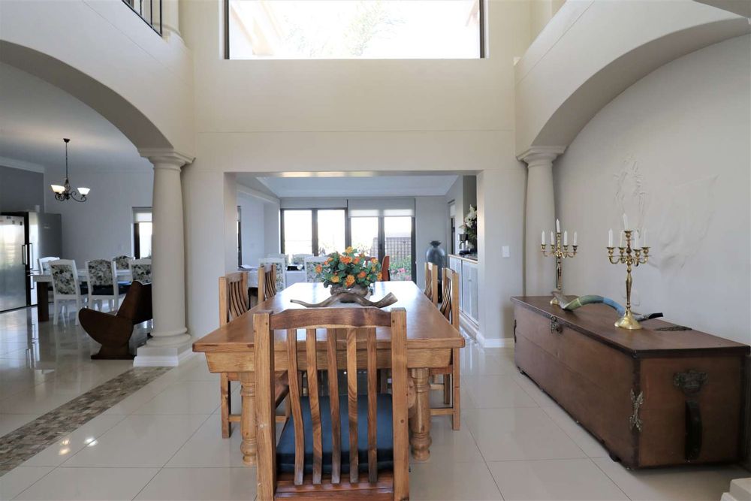
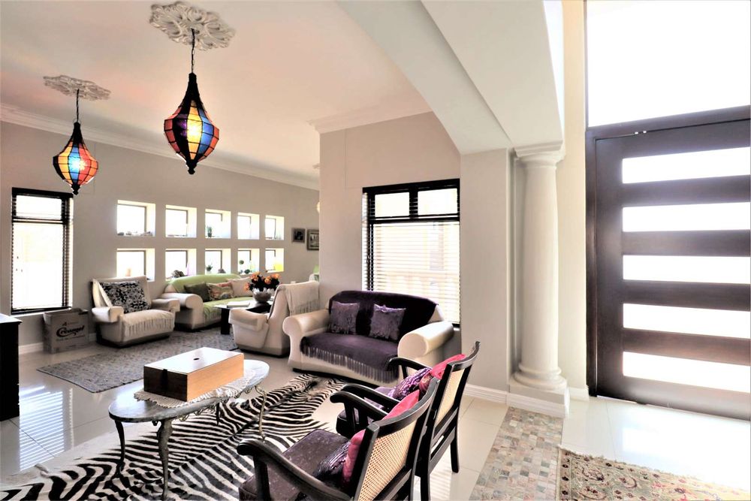
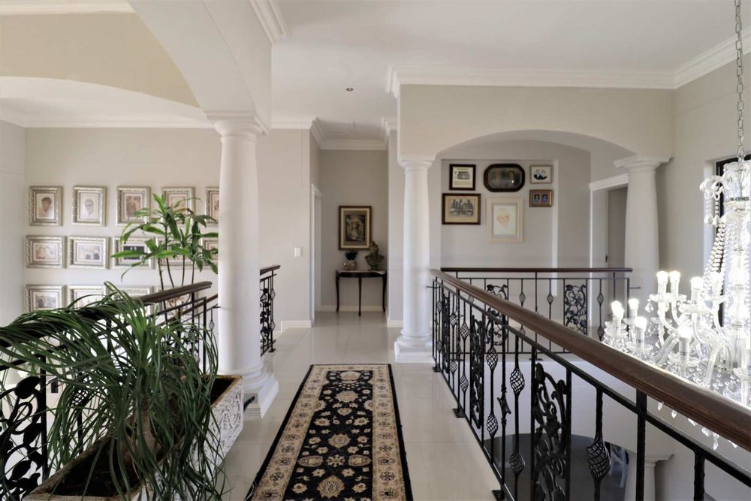
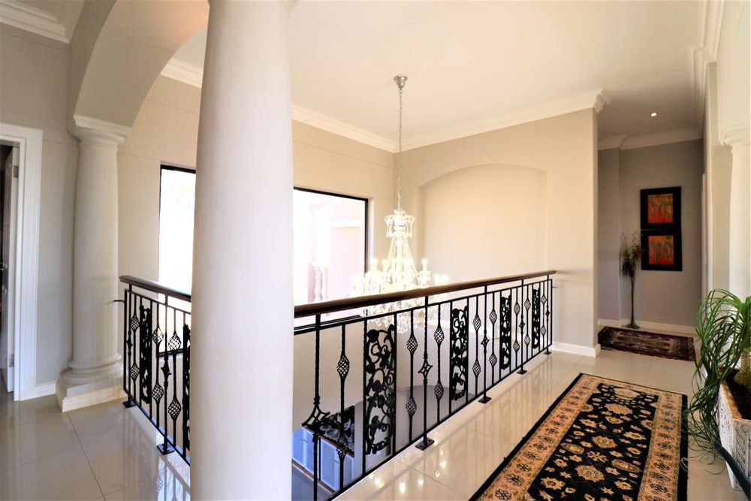
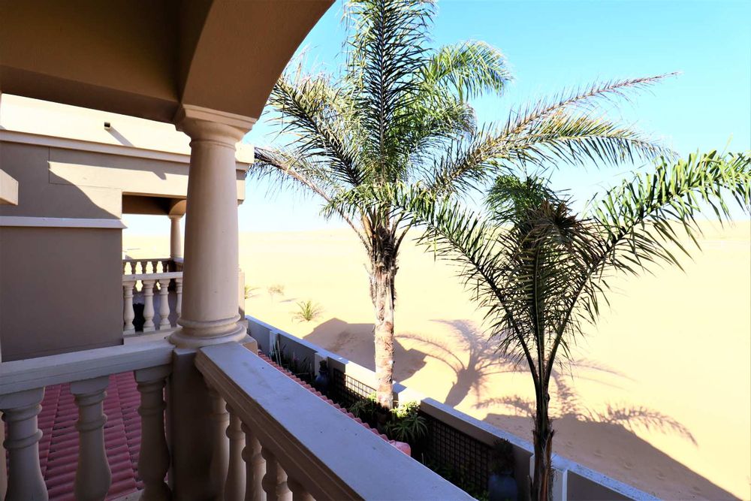






































































































Designed for luxury family living at the coast, this stunning three-level home offers tranquility and magical sunsets.
Enjoy spacious living areas and rooms with luxurious finishes throughout. All rooms come with DSTV portals, Wi-Fi, and built-in cupboards. The property includes 3-phase electricity, two backup generator connections, an alarm system, and solar power for geysers.
A striking double-volume reception area with crystal chandeliers leads to an open-plan living and dining area. Stacking doors open this space to the manicured back garden, perfect for entertaining with an indoor BBQ and an elegant gourmet kitchen.
The kitchen features high-quality wooden cabinetry with granite tops, underfloor heating, and a full range of accessories, including a gas stove, fryer, and water purifier.
A private TV room or family lounge is part of the open-plan kitchen area and opens onto a sea-view balcony. Additional features include extra geysers, solar water heating, a changeover switch for Erongo Red to the backup generator, and a water softener and cleaning filter system.
First Level
- Underfloor Heating
- 5 Plate Gas Stove & Hob, Grill, Double Electric Ovens
Second Level
Ground Floor
Main Dwelling ± 458m2
Balconies/Patio’s ± 59m2
Double Garage ± 39m2
Oversized Garage, Laundry, Meat Room ± 139m2
Guest Quarters ± 30m2
Outside Ablution ±5