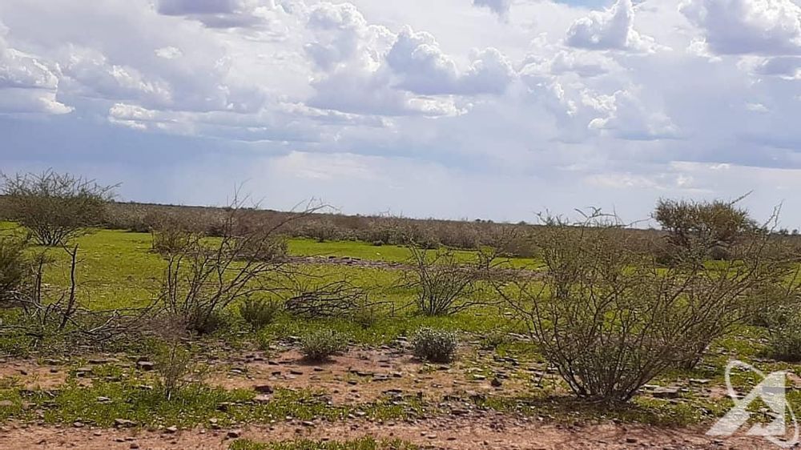

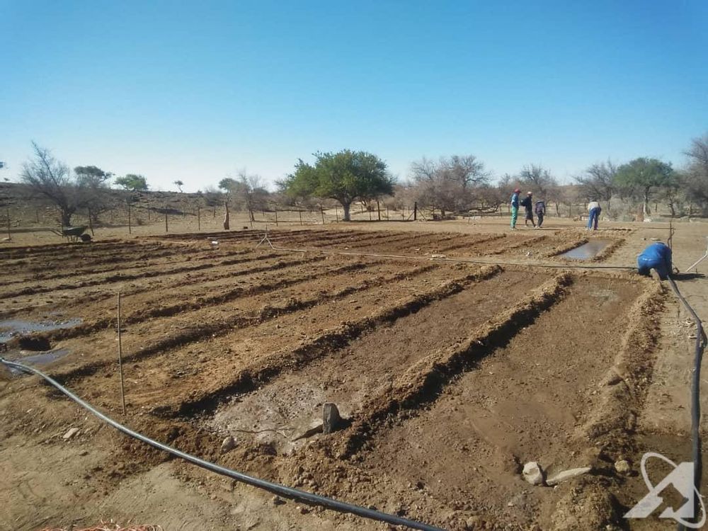
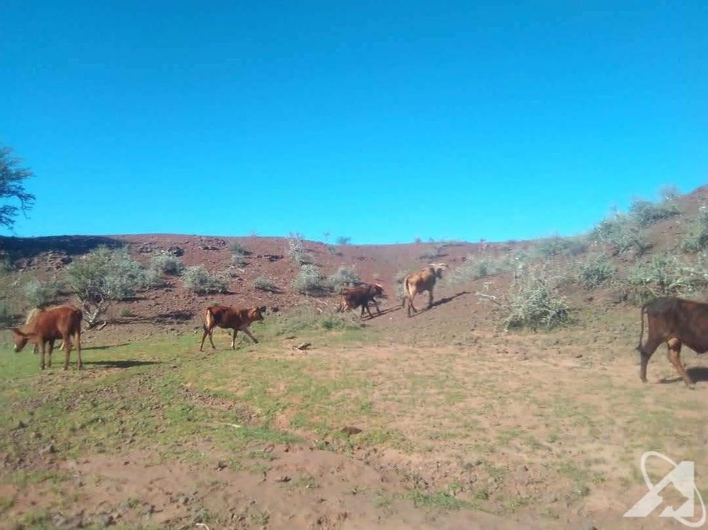
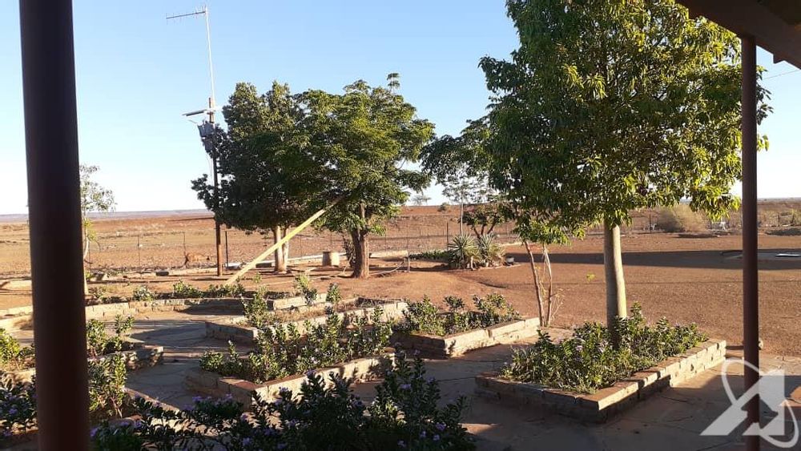
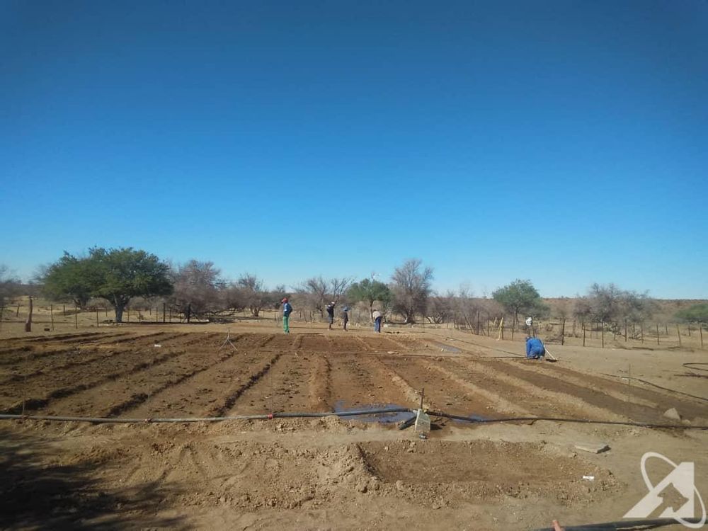





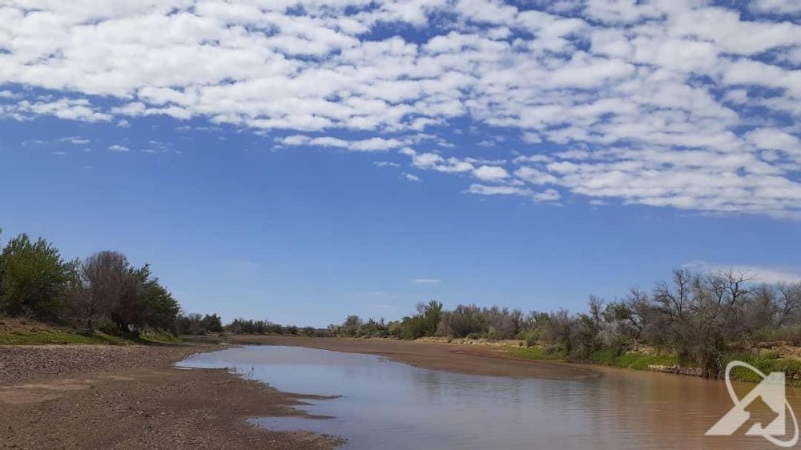
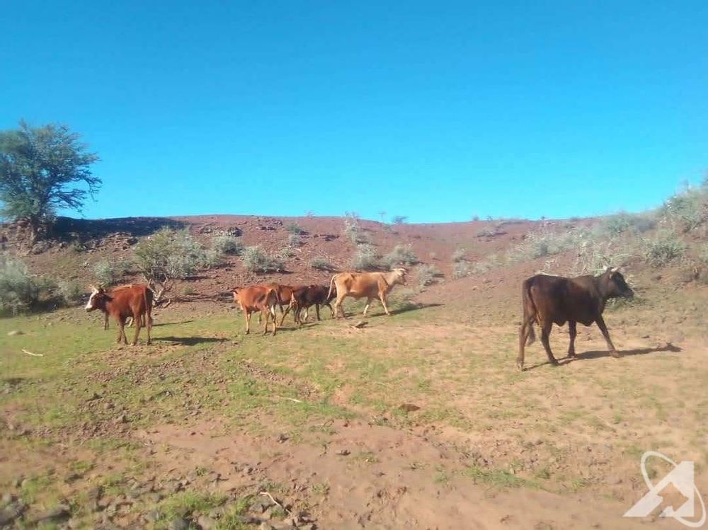
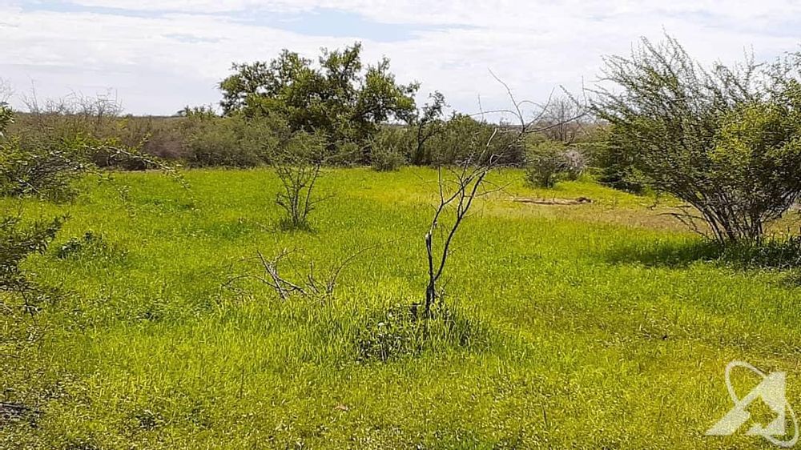
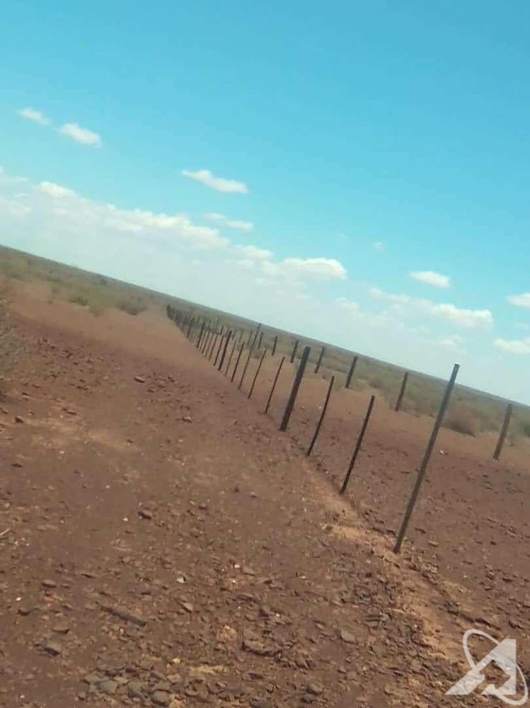
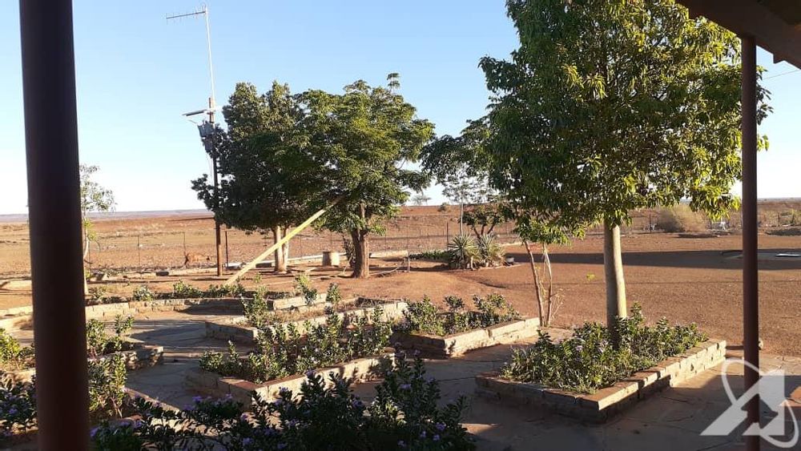
















Main Residence:
Living Space: 112m2
Verandas: 74m2
Construction: Brick structure with corrugated iron roofing
Interior: Tiled floors throughout
Layout:
Spacious Lounge
Fully Equipped Kitchen
2 Comfortable Bedrooms
1 Bathroom (featuring a toilet and basin)
Outbuildings and Facilities:
Open Shed: 158m2
Storeroom: 57m2
Cool Room: 8m2
Concrete Patio: 17m2
Carports: 29m2
Staff Accommodation:
Total Area: 85m2 (comprising 4 units)
Land Details:
Total Land Size: 7625 hectares
Farm Varkbosch is an exceptional agricultural property that combines a well-appointed main residence with extensive outbuildings and staff accommodation, ideal for a range of farming or agricultural activities. Situated on a vast 7625-hectare plot, this property offers limitless potential for development and use.