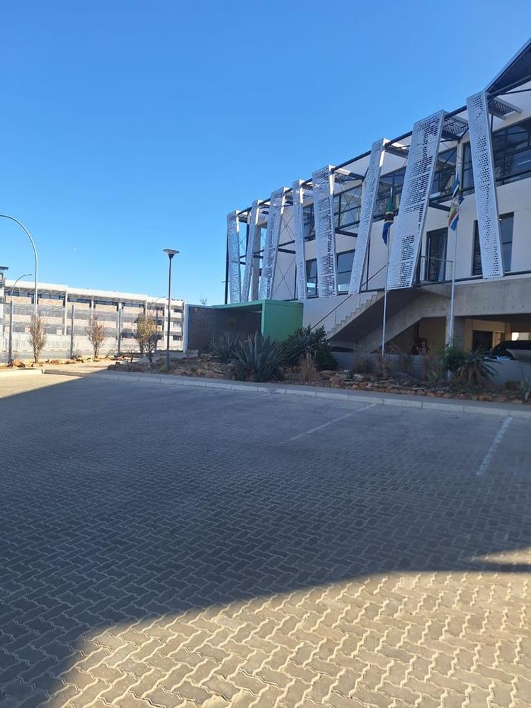

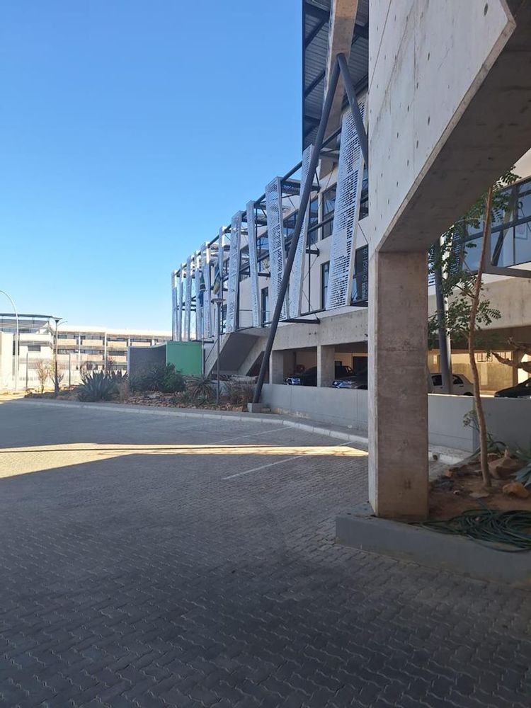
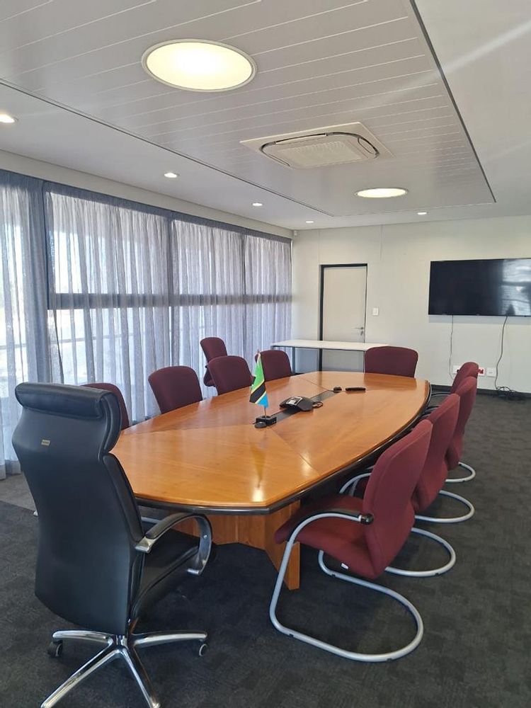
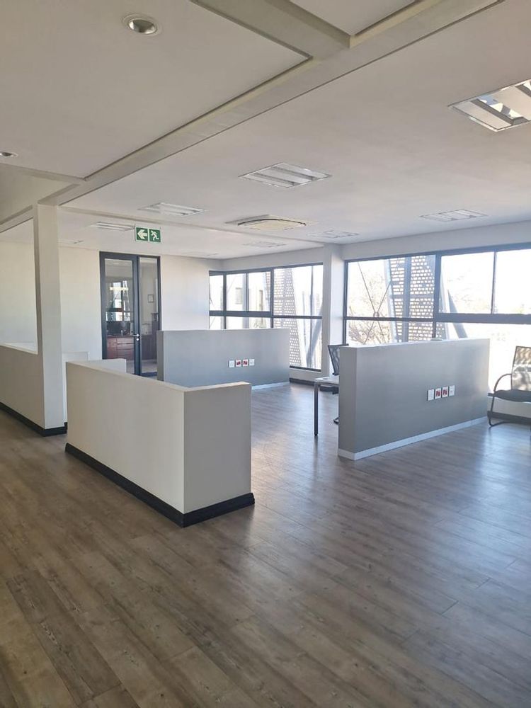
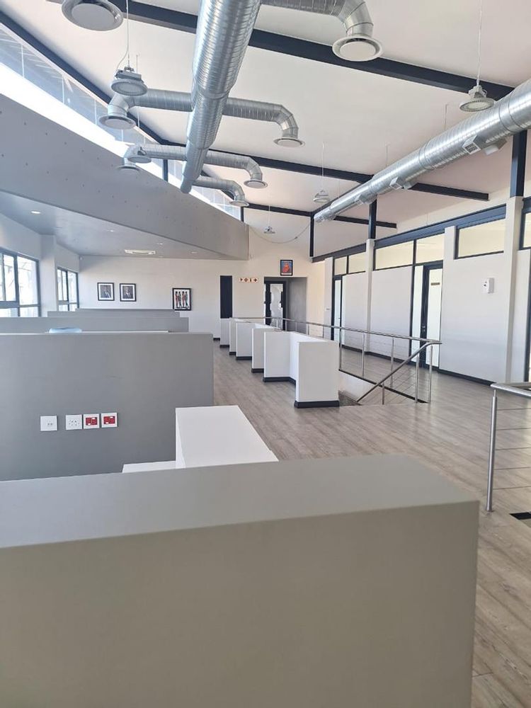





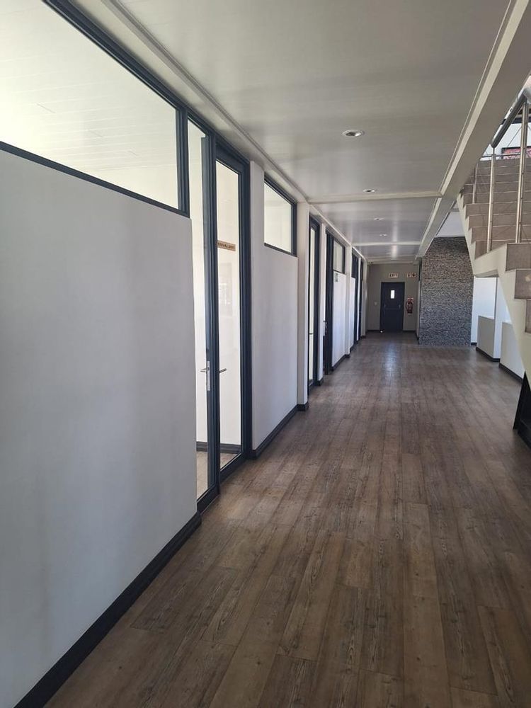
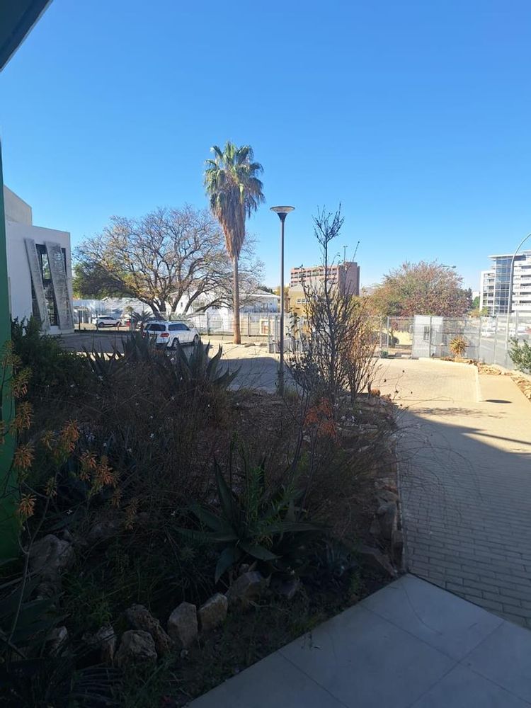
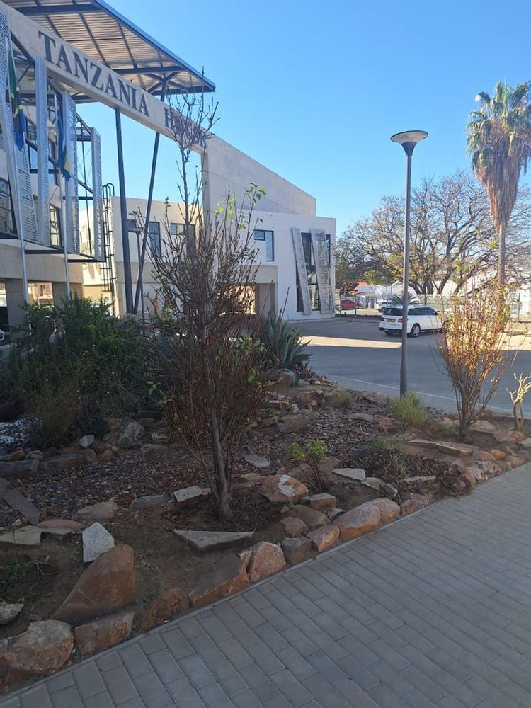
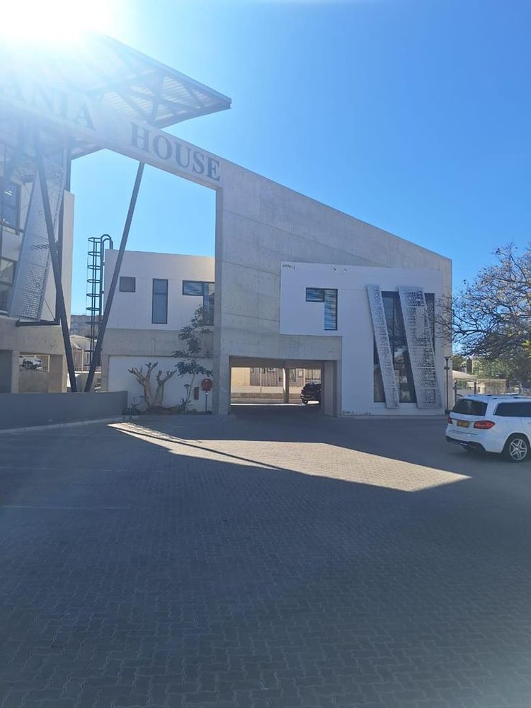
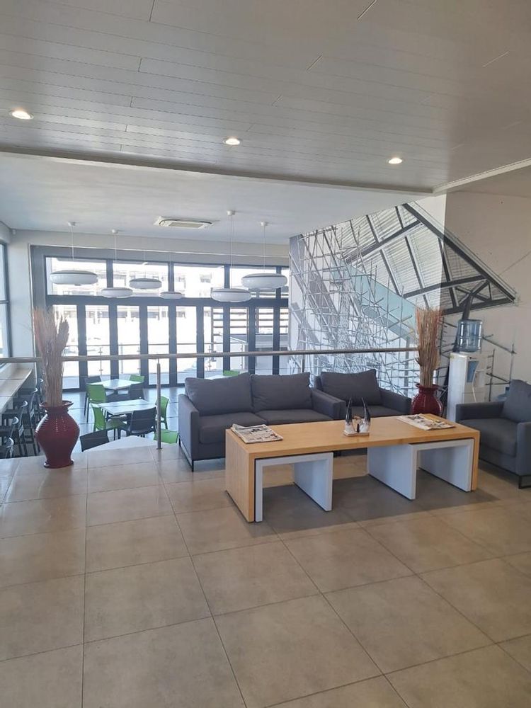




















SOLE MANDATE - This building is located close to City Centre and offers plenty of opportunities! PTY registered
MAIN BUILDING GROUND FLOOR: 541 sqm
The ground floor accommodates a large entrance hall with a reception and waiting area, a cafeteria, a kitchen, 8 offices, an open office space, a boardroom, a ablution facility, a server room and a storeroom.
MAIN BUILDING FIRST FLOOR: 543 sqm
This floor consists of two boardrooms, a large open office space, with 7-line offices, a storeroom, a kitchen, and ablution facilities.
SOUTH BUILDING BASEMENT FLOOR: 39 sqm
This floor consists of an entrance hall, a storeroom and a staircase leading to the first floor.
SOUTH BUILDING FIRST FLOOR: 228 sqm
This floor consists of two office blocks, each block accommodating a reception area, an office space, a kitchen, and ablution facilities.
BASEMENT FLAT + STORE: 213 sqm
The basement building comprises of a flat and storerooms.
BASEMENT: 380 +188 = 568 sqm
The basement comprises of 23 parking bays, and -storerooms.
Zoning Office (Bulk 0.4)
Bulk Allowed 1,242 m2
Bulk Used 1,312 m2 (95%)
Height Allowed As specified
Height Used 2
Coverage Allowed 70 % (2,174 m2)
Coverage Used 38% (819 m2)
Parking Required 52
Parking Provided 12 basement 18 open parking, 7 street parking